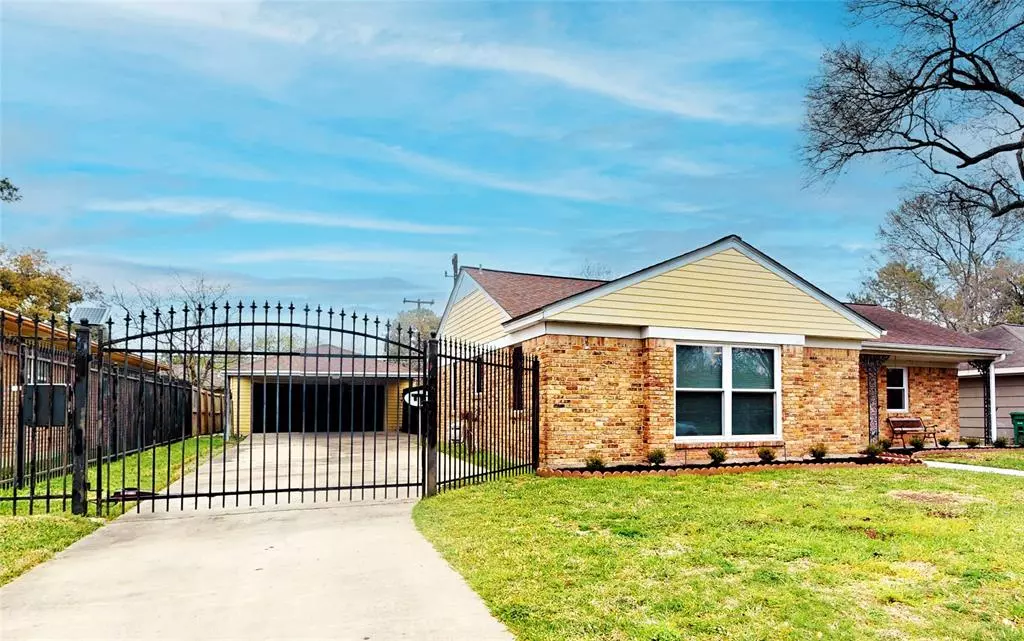$290,000
For more information regarding the value of a property, please contact us for a free consultation.
5506 Dawnridge DR Houston, TX 77035
3 Beds
2 Baths
1,663 SqFt
Key Details
Property Type Single Family Home
Listing Status Sold
Purchase Type For Sale
Square Footage 1,663 sqft
Price per Sqft $171
Subdivision Westbury Sec 04
MLS Listing ID 79103446
Sold Date 04/09/24
Style Ranch,Traditional
Bedrooms 3
Full Baths 2
HOA Fees $32/ann
Year Built 1958
Annual Tax Amount $5,195
Tax Year 2023
Lot Size 8,280 Sqft
Acres 0.1901
Property Description
Wonderfully maintained Westbury 3-bedroom, 2 bathroom home on nice size lot. This home has a well thought out floor plan with spacious formal dining flowing into formal living area. The family room has ample space to relax off the kitchen area. All bedrooms are spacious, Primary suite with En-suite Shower and a walk-in closet. Great home to move in and put your special touches on. Per Seller, recent updates include: Lower Cabinets and Silestone top with tile backsplash 2017, Electrical rewired 2017, Primary bath walk-in Silestone shower Silestone vanity top with integral bowl 2017, HVAC 2016, Water Heater 2019, 8 zone irrigation system 2019, Luxury Vinyl Flooring on Sleepers & Plywood 2017, PECS System 2017, all interior walls painted 2024, updated landscaping 2024, Solar powered wrought iron gate 2019, all windows replaced, year not known.
Location
State TX
County Harris
Area Brays Oaks
Rooms
Den/Bedroom Plus 3
Interior
Interior Features Alarm System - Owned, Dryer Included, Refrigerator Included, Washer Included
Heating Central Gas
Cooling Central Electric
Flooring Tile, Vinyl
Exterior
Exterior Feature Back Yard, Back Yard Fenced, Fully Fenced, Patio/Deck, Porch, Private Driveway, Sprinkler System
Parking Features Detached Garage
Garage Spaces 2.0
Carport Spaces 2
Garage Description Additional Parking, Auto Driveway Gate, Double-Wide Driveway
Roof Type Composition
Private Pool No
Building
Lot Description Subdivision Lot
Faces South
Story 1
Foundation Slab
Lot Size Range 0 Up To 1/4 Acre
Sewer Public Sewer
Water Public Water
Structure Type Brick,Vinyl,Wood
New Construction No
Schools
Elementary Schools Anderson Elementary School (Houston)
Middle Schools Meyerland Middle School
High Schools Westbury High School
School District 27 - Houston
Others
HOA Fee Include Courtesy Patrol
Senior Community No
Restrictions Deed Restrictions
Tax ID 087-143-000-0028
Energy Description Ceiling Fans,Digital Program Thermostat,HVAC>13 SEER,Insulated/Low-E windows,North/South Exposure
Acceptable Financing Cash Sale, Conventional, FHA, VA
Tax Rate 2.1148
Disclosures Other Disclosures, Sellers Disclosure
Listing Terms Cash Sale, Conventional, FHA, VA
Financing Cash Sale,Conventional,FHA,VA
Special Listing Condition Other Disclosures, Sellers Disclosure
Read Less
Want to know what your home might be worth? Contact us for a FREE valuation!

Our team is ready to help you sell your home for the highest possible price ASAP

Bought with Zemp Realty, LLC






