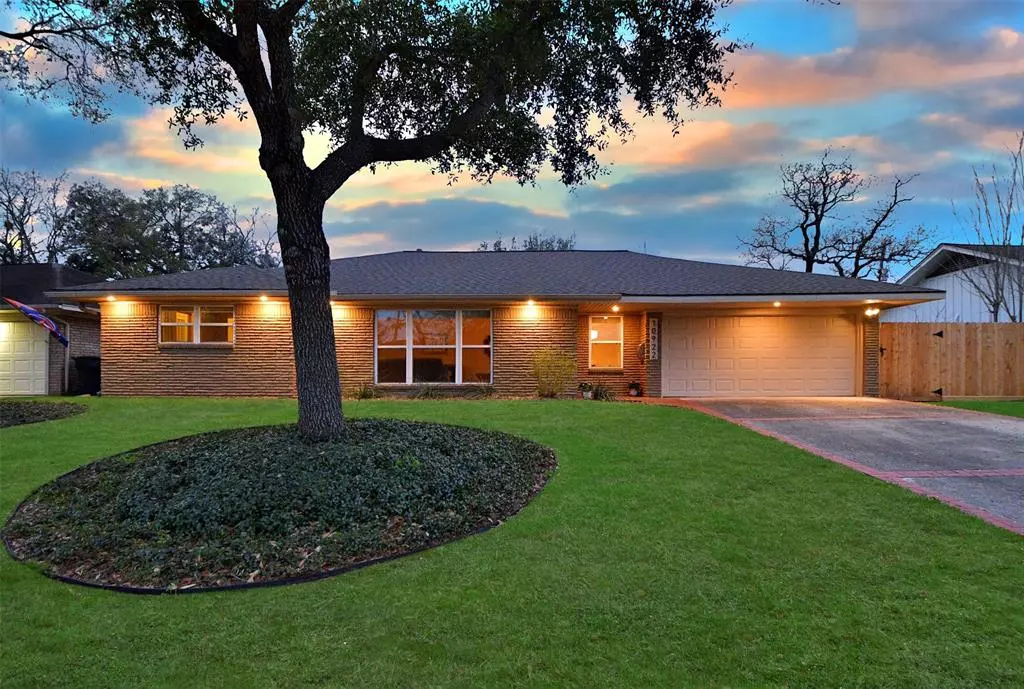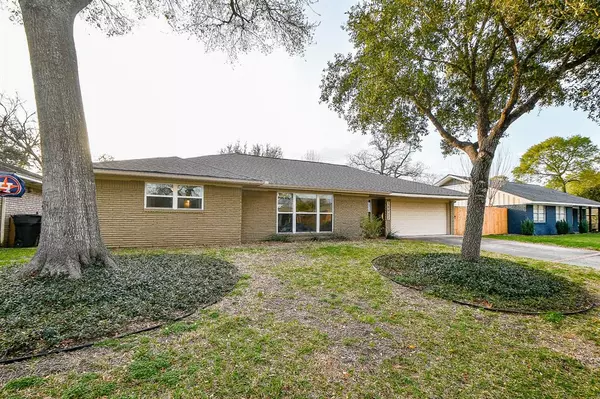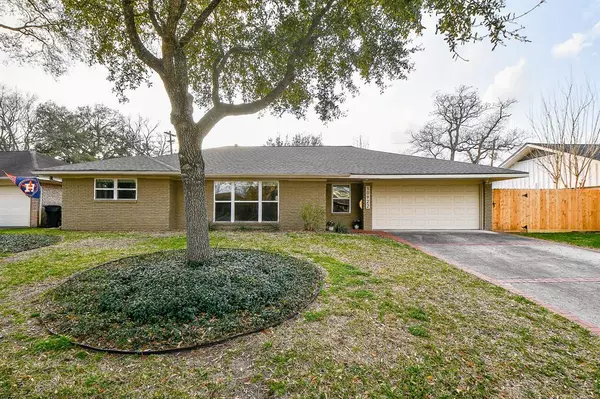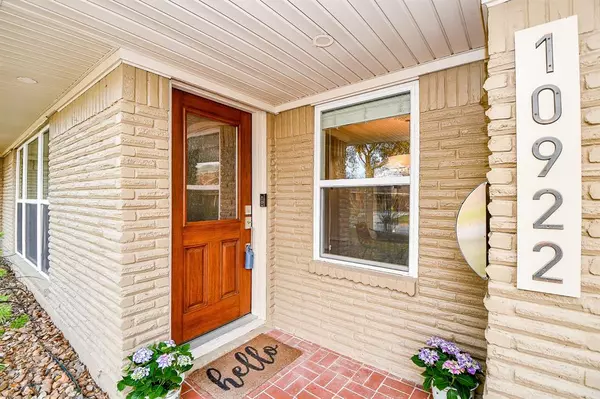$399,500
For more information regarding the value of a property, please contact us for a free consultation.
10922 Oasis DR Houston, TX 77096
3 Beds
2 Baths
1,713 SqFt
Key Details
Property Type Single Family Home
Listing Status Sold
Purchase Type For Sale
Square Footage 1,713 sqft
Price per Sqft $230
Subdivision Westbury
MLS Listing ID 97415919
Sold Date 04/11/24
Style Traditional
Bedrooms 3
Full Baths 2
Year Built 1960
Annual Tax Amount $4,367
Tax Year 2023
Lot Size 8,400 Sqft
Acres 0.1928
Property Description
Charming single-story home in Westbury! A covered entry welcomes you to the open-concept floor plan; including formal living & dining rooms, plus an eat-in Chef's kitchen with modern SS appliances (fridge included). Welcoming family room with French doors opening to a TX-sized cathedral covered patio, & a fenced backyard with something blooming throughout the year. Primary Suite offers walk-in closet & private en-suite bath with soaking tub/shower combo. 2 guest bedrooms connected by a Hollywood bathroom with a beautiful standing shower. Also features rich wood floors, crown molding, ceiling fans/light fixtures in all bedrooms & family room, & double pane large windows providing beautiful natural soft light & serene views of gorgeous landscaped yard. Double-wide driveway leads to 2-car garage. Nearly $100k in updates by current owner (see attached list). Unbeatable Westbury location <1mi to Westbury Park, within 3mi of Kroger, Walmart & HEB, & near 610 for easy commute. DID NOT FLOOD!
Location
State TX
County Harris
Area Brays Oaks
Rooms
Bedroom Description All Bedrooms Down,En-Suite Bath,Primary Bed - 1st Floor,Walk-In Closet
Other Rooms Breakfast Room, Family Room, Formal Dining, Formal Living, Kitchen/Dining Combo, Living/Dining Combo, Utility Room in House
Master Bathroom Hollywood Bath, Primary Bath: Tub/Shower Combo, Secondary Bath(s): Shower Only
Kitchen Kitchen open to Family Room, Pantry, Pots/Pans Drawers
Interior
Interior Features Crown Molding, Refrigerator Included, Window Coverings
Heating Central Gas
Cooling Central Electric
Flooring Tile, Wood
Exterior
Exterior Feature Back Yard, Back Yard Fenced, Covered Patio/Deck, Private Driveway
Parking Features Attached Garage
Garage Spaces 2.0
Garage Description Auto Garage Door Opener, Double-Wide Driveway
Roof Type Composition
Street Surface Asphalt
Private Pool No
Building
Lot Description Subdivision Lot
Faces Northwest
Story 1
Foundation Slab
Lot Size Range 0 Up To 1/4 Acre
Sewer Public Sewer
Water Public Water
Structure Type Brick
New Construction No
Schools
Elementary Schools Parker Elementary School (Houston)
Middle Schools Meyerland Middle School
High Schools Westbury High School
School District 27 - Houston
Others
Senior Community No
Restrictions Deed Restrictions
Tax ID 084-048-001-0008
Ownership Full Ownership
Energy Description Attic Vents,Ceiling Fans,Digital Program Thermostat,Energy Star Appliances,Energy Star/CFL/LED Lights,High-Efficiency HVAC,Insulated Doors,Insulated/Low-E windows,Insulation - Blown Cellulose,Wind Turbine
Acceptable Financing Cash Sale, Conventional, FHA, VA
Tax Rate 2.1148
Disclosures Sellers Disclosure
Listing Terms Cash Sale, Conventional, FHA, VA
Financing Cash Sale,Conventional,FHA,VA
Special Listing Condition Sellers Disclosure
Read Less
Want to know what your home might be worth? Contact us for a FREE valuation!

Our team is ready to help you sell your home for the highest possible price ASAP

Bought with Greenwood King Properties - Heights Office






