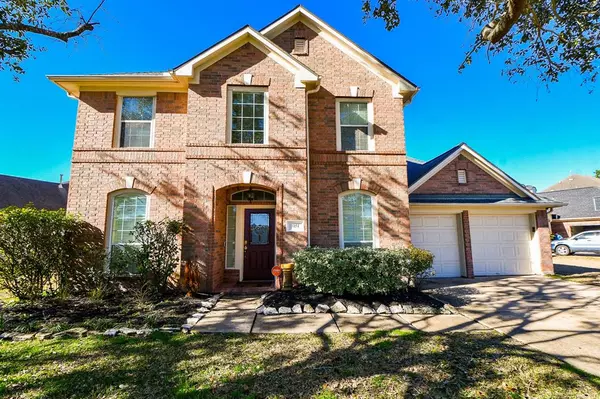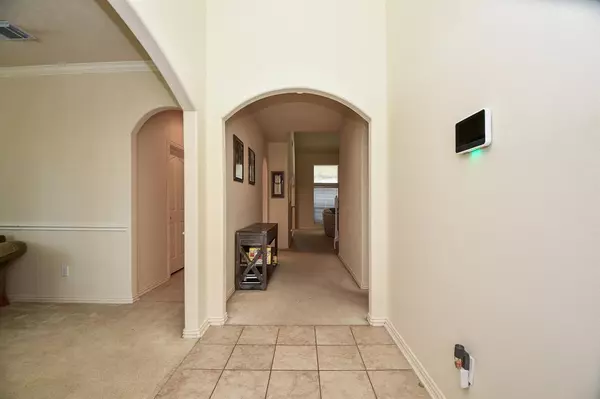$415,000
For more information regarding the value of a property, please contact us for a free consultation.
3051 Summercrest DR Pearland, TX 77584
4 Beds
3 Baths
2,716 SqFt
Key Details
Property Type Single Family Home
Listing Status Sold
Purchase Type For Sale
Square Footage 2,716 sqft
Price per Sqft $151
Subdivision Fieldstone Village At Silverla
MLS Listing ID 70659482
Sold Date 03/22/24
Style Traditional
Bedrooms 4
Full Baths 3
HOA Fees $47/ann
HOA Y/N 1
Year Built 2002
Annual Tax Amount $8,212
Tax Year 2023
Lot Size 9,378 Sqft
Acres 0.2153
Property Description
Nestled in the well established golf community of Silverlake, this beautiful home has soaring ceilings, 2 bedrooms 2 full baths downstairs, with Plantation shutters throughout. Ceiling fans, This sunlit open concept home features a very large island kitchen with upgraded solid maple cabinets & serving/breakfast bar. The spacious kitchen opens to the large family room. It has Corian countertops, five burner gas cooktop, easy to clean tile backsplash and flooring. The family room features 2 story ceiling, fireplace, and a wall of windows overlooking the backyard. Large master bedroom located at the rear of the home for privacy. It features a glamorous master bath with double vanities, an oversized whirlpool tub & separate shower. Just up the stairs, see 2 bedrooms,1 full bath, game room, and a built-in office nook. Large backyard to enjoy the family and room to play! This is a rare gem, so many designer touches! Make your appointment today!
Location
State TX
County Brazoria
Area Pearland
Rooms
Bedroom Description 2 Bedrooms Down,En-Suite Bath,Walk-In Closet
Other Rooms Family Room, Gameroom Up, Living Area - 1st Floor, Utility Room in House
Master Bathroom Primary Bath: Double Sinks, Primary Bath: Separate Shower
Kitchen Breakfast Bar, Island w/o Cooktop, Pantry
Interior
Interior Features Fire/Smoke Alarm, High Ceiling, Window Coverings
Heating Central Electric
Cooling Central Electric
Flooring Carpet, Tile
Fireplaces Number 1
Exterior
Garage Attached Garage
Garage Spaces 2.0
Roof Type Composition
Private Pool No
Building
Lot Description Subdivision Lot
Story 2
Foundation Slab
Lot Size Range 0 Up To 1/4 Acre
Water Water District
Structure Type Brick
New Construction No
Schools
Elementary Schools Silvercrest Elementary School
Middle Schools Berry Miller Junior High School
High Schools Glenda Dawson High School
School District 42 - Pearland
Others
Senior Community No
Restrictions Deed Restrictions
Tax ID 4075-3003-016
Ownership Full Ownership
Energy Description Ceiling Fans
Acceptable Financing Cash Sale, Conventional, FHA, VA
Tax Rate 1.9804
Disclosures Sellers Disclosure
Listing Terms Cash Sale, Conventional, FHA, VA
Financing Cash Sale,Conventional,FHA,VA
Special Listing Condition Sellers Disclosure
Read Less
Want to know what your home might be worth? Contact us for a FREE valuation!

Our team is ready to help you sell your home for the highest possible price ASAP

Bought with Forever Realty, LLC






