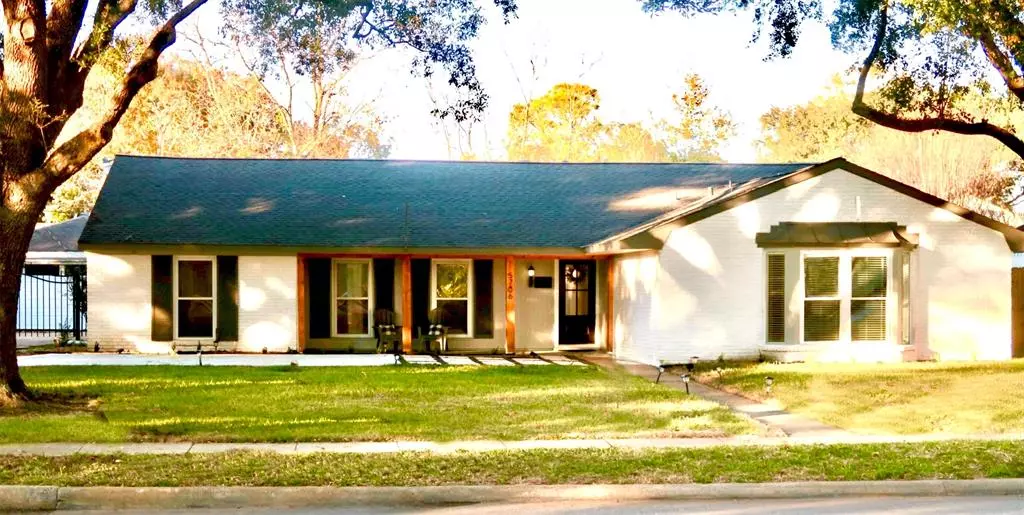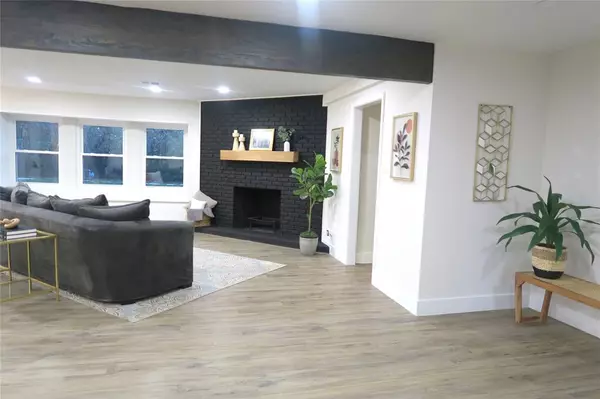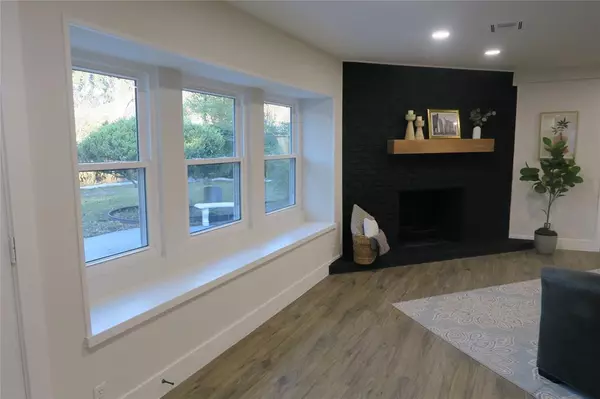$399,900
For more information regarding the value of a property, please contact us for a free consultation.
5706 W Bellfort AVE Houston, TX 77035
3 Beds
2 Baths
2,400 SqFt
Key Details
Property Type Single Family Home
Listing Status Sold
Purchase Type For Sale
Square Footage 2,400 sqft
Price per Sqft $166
Subdivision Parkwest
MLS Listing ID 91502466
Sold Date 04/12/24
Style Traditional
Bedrooms 3
Full Baths 2
Year Built 1960
Annual Tax Amount $6,537
Tax Year 2023
Lot Size 0.269 Acres
Acres 0.2686
Property Description
Price Improvement! A Westbury gem! W/3 bedrooms & 2 baths you will be wowed the moment you walk through the door.Open concept family & dining room filled w/plenty of natural light & flex space that can be used as an office, study, playroom or game room. Kitchen is a cook’s dream w/upgraded fixtures, quartz countertops, subway tile backsplash, farmhouse sink & stainless steel appliances.Spacious primary bedroom boasts new carpet, beautiful bay window, en-suite bath w/lighted mirror, soaking tub, new fixtures & tile.Two additional bedrooms feature new carpet, paint and share a full bath w/double sinks, decorative modern tile, lighting & fixtures. Large backyard fenced w/concrete patio can be enjoyed year round. Upgrades include tankless water heater, new windows, recessed lighting, window coverings & more! This house is perfect for entertaining and minutes away from Medical Center, Galleria, NRG, & Downtown. Easy access to shops, restaurants & hwys 610 and 59. Move in ready & must see!!!
Location
State TX
County Harris
Area Brays Oaks
Rooms
Bedroom Description En-Suite Bath,Primary Bed - 1st Floor
Other Rooms 1 Living Area, Breakfast Room, Home Office/Study, Utility Room in House
Kitchen Island w/o Cooktop, Kitchen open to Family Room, Pantry, Soft Closing Cabinets, Soft Closing Drawers
Interior
Heating Central Gas
Cooling Central Electric
Fireplaces Number 1
Exterior
Parking Features Detached Garage
Garage Spaces 1.0
Garage Description Driveway Gate
Roof Type Composition
Private Pool No
Building
Lot Description Subdivision Lot
Story 1
Foundation Slab
Lot Size Range 0 Up To 1/4 Acre
Sewer Public Sewer
Water Public Water
Structure Type Brick
New Construction No
Schools
Elementary Schools Parker Elementary School (Houston)
Middle Schools Meyerland Middle School
High Schools Westbury High School
School District 27 - Houston
Others
Senior Community No
Restrictions Unknown
Tax ID 091-475-000-0011
Acceptable Financing Cash Sale, Conventional
Tax Rate 2.3019
Disclosures Sellers Disclosure
Listing Terms Cash Sale, Conventional
Financing Cash Sale,Conventional
Special Listing Condition Sellers Disclosure
Read Less
Want to know what your home might be worth? Contact us for a FREE valuation!

Our team is ready to help you sell your home for the highest possible price ASAP

Bought with Compass RE Texas, LLC - Houston






