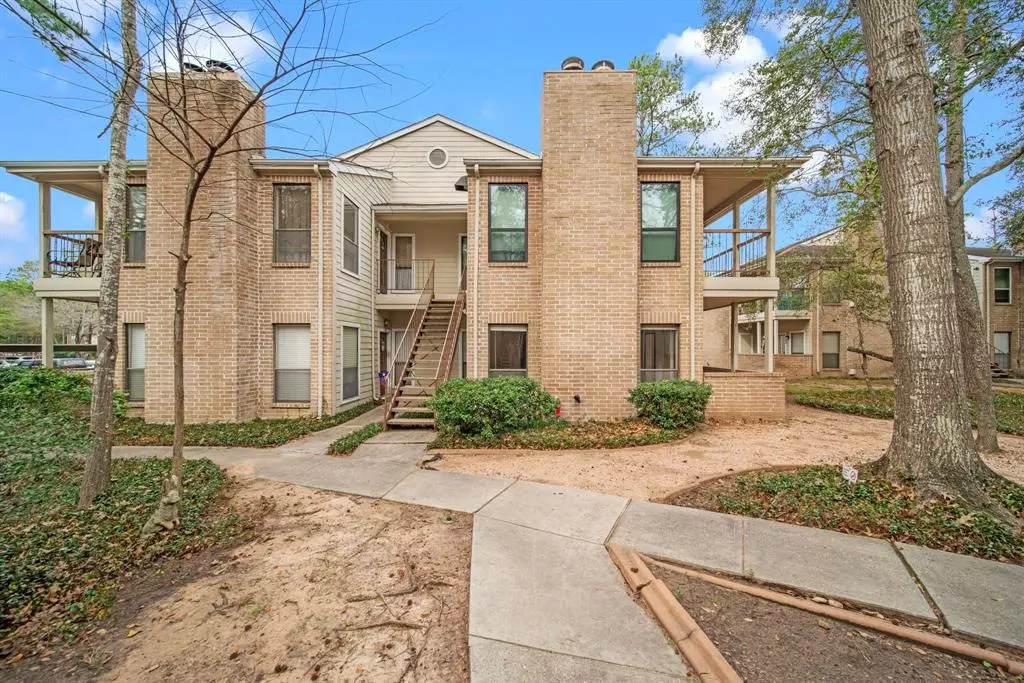$159,900
For more information regarding the value of a property, please contact us for a free consultation.
3500 Tangle Brush DR #171 The Woodlands, TX 77381
2 Beds
2 Baths
1,106 SqFt
Key Details
Property Type Condo
Sub Type Condominium
Listing Status Sold
Purchase Type For Sale
Square Footage 1,106 sqft
Price per Sqft $135
Subdivision Creekwood Village Condos
MLS Listing ID 56565603
Sold Date 04/09/24
Style Traditional
Bedrooms 2
Full Baths 2
HOA Fees $532/mo
Year Built 1983
Annual Tax Amount $2,911
Tax Year 2023
Property Description
A rare find, this charming 2 bedroom, 2 bath condo is located on the ground floor & is the perfect place to call home. As a corner unit, this condo offers windows on 3 sides in the living area giving it an abundance of natural light. The 9' ceiling & open floor plan creates a spacious & airy atmosphere, perfect for entertaining or simply relaxing. This condo comes fully equipped with all the necessities, including a refrigerator, washer, & dryer making move-in a breeze. The cozy living room features a wood-burning fireplace, adding a touch of warmth & ambiance during the cooler months. The private patio over-looking the trees offers the perfect place for enjoying your coffee in the morning or unwinding after a long day. The 2 bedrooms are generously sized & each have spacious walk-in closets for ample storage. The neutral decor, recent upgraded carpet, and very recently installed HVAC system is a plus! Motivated Seller!
Location
State TX
County Montgomery
Area The Woodlands
Rooms
Bedroom Description 1 Bedroom Down - Not Primary BR,All Bedrooms Down,Primary Bed - 1st Floor,Walk-In Closet
Other Rooms 1 Living Area, Living/Dining Combo, Utility Room in House
Master Bathroom Primary Bath: Tub/Shower Combo, Secondary Bath(s): Tub/Shower Combo, Vanity Area
Den/Bedroom Plus 2
Kitchen Breakfast Bar, Kitchen open to Family Room
Interior
Interior Features Fire/Smoke Alarm, Refrigerator Included, Window Coverings
Heating Central Electric
Cooling Central Electric
Flooring Carpet, Tile
Fireplaces Number 1
Fireplaces Type Wood Burning Fireplace
Appliance Dryer Included, Refrigerator, Washer Included
Dryer Utilities 1
Laundry Utility Rm in House
Exterior
Exterior Feature Patio/Deck, Sprinkler System
Roof Type Composition
Street Surface Concrete,Gutters
Private Pool No
Building
Story 1
Unit Location In Golf Course Community,Wooded
Entry Level Level 1
Foundation Slab
Builder Name Hometown
Sewer Public Sewer
Water Public Water, Water District
Structure Type Brick,Cement Board
New Construction No
Schools
Elementary Schools Glen Loch Elementary School
Middle Schools Mccullough Junior High School
High Schools The Woodlands High School
School District 11 - Conroe
Others
HOA Fee Include Exterior Building,Grounds,Insurance,Trash Removal,Water and Sewer
Senior Community No
Tax ID 3532-03-17100
Energy Description Ceiling Fans,High-Efficiency HVAC,HVAC>13 SEER
Acceptable Financing Cash Sale, Conventional
Tax Rate 1.7758
Disclosures Mud, Sellers Disclosure
Listing Terms Cash Sale, Conventional
Financing Cash Sale,Conventional
Special Listing Condition Mud, Sellers Disclosure
Read Less
Want to know what your home might be worth? Contact us for a FREE valuation!

Our team is ready to help you sell your home for the highest possible price ASAP

Bought with Keller Williams Realty The Woodlands






