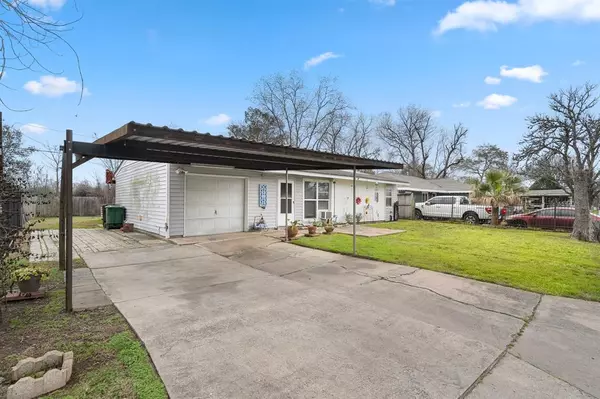$120,000
For more information regarding the value of a property, please contact us for a free consultation.
7211 Crestmont ST Houston, TX 77033
2 Beds
1 Bath
936 SqFt
Key Details
Property Type Single Family Home
Listing Status Sold
Purchase Type For Sale
Square Footage 936 sqft
Price per Sqft $120
Subdivision Edgewood
MLS Listing ID 71366987
Sold Date 04/12/24
Style Traditional
Bedrooms 2
Full Baths 1
Year Built 1950
Annual Tax Amount $1,164
Tax Year 2023
Lot Size 7,315 Sqft
Acres 0.1679
Property Description
Charming 2 bedroom property in an established neighborhood, ready for you to add your personal touch and call home! This single-level residence offers an abundance of natural light and a spacious open layout with a great living room and a bright well-appointed kitchen that boasts a breakfast bar and ample cabinet and counter space. Fully fenced backyard space, single car attached garage, and a carport for additional parking. To top it all off, there's no HOA to worry about. Conveniently located just 10 minutes from the University of Houston and 20 minutes from Downtown and minutes away from the NRG PARK. The house is priced to sell! Would also make a great investment property, must see for yourself to realize the potential!
Location
State TX
County Harris
Area Medical Center South
Rooms
Bedroom Description All Bedrooms Down
Other Rooms Breakfast Room, Family Room
Master Bathroom Primary Bath: Tub/Shower Combo
Kitchen Breakfast Bar, Island w/o Cooktop
Interior
Heating Other Heating, Window Unit
Cooling Window Units
Flooring Wood
Exterior
Exterior Feature Back Green Space, Back Yard Fenced, Fully Fenced, Patio/Deck, Side Yard
Parking Features Attached Garage
Garage Spaces 1.0
Carport Spaces 3
Garage Description Additional Parking
Roof Type Composition
Street Surface Concrete
Accessibility Driveway Gate
Private Pool No
Building
Lot Description Subdivision Lot
Faces West
Story 1
Foundation Slab
Lot Size Range 0 Up To 1/4 Acre
Sewer Public Sewer
Water Public Water
Structure Type Cement Board,Wood
New Construction No
Schools
Elementary Schools Alcott Elementary School
Middle Schools Attucks Middle School
High Schools Sterling High School (Houston)
School District 27 - Houston
Others
Senior Community No
Restrictions No Restrictions
Tax ID 079-030-021-0001
Energy Description Ceiling Fans
Acceptable Financing Cash Sale
Tax Rate 2.0148
Disclosures Sellers Disclosure
Listing Terms Cash Sale
Financing Cash Sale
Special Listing Condition Sellers Disclosure
Read Less
Want to know what your home might be worth? Contact us for a FREE valuation!

Our team is ready to help you sell your home for the highest possible price ASAP

Bought with Trillionaire Realty






