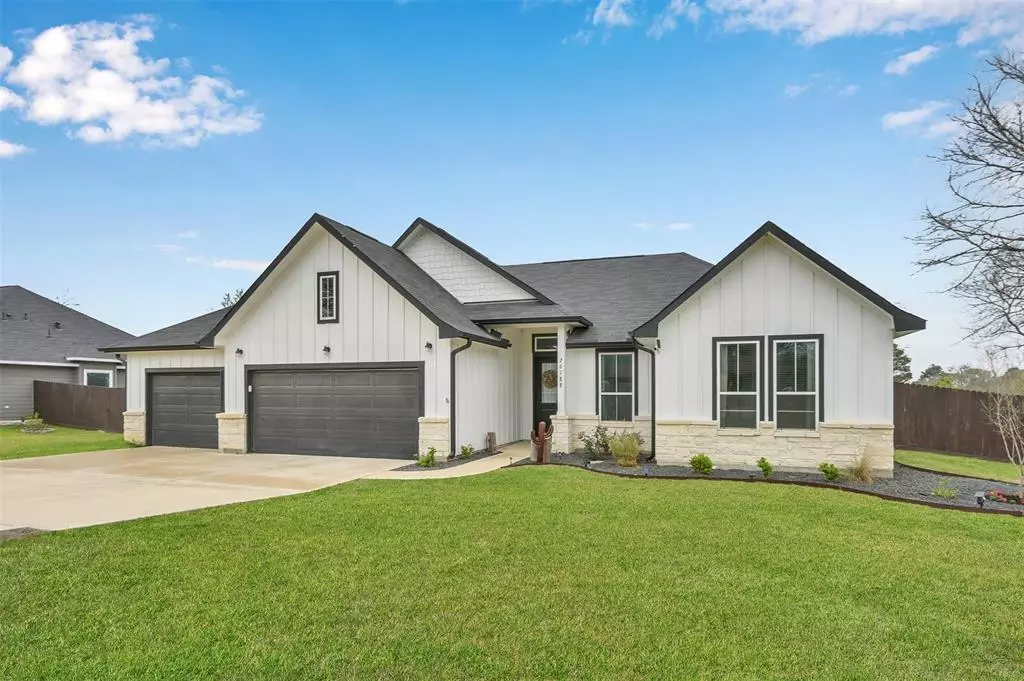$324,900
For more information regarding the value of a property, please contact us for a free consultation.
26188 Deerwood DR Hempstead, TX 77445
3 Beds
2 Baths
1,773 SqFt
Key Details
Property Type Single Family Home
Listing Status Sold
Purchase Type For Sale
Square Footage 1,773 sqft
Price per Sqft $178
Subdivision Deerwood Lakes 5
MLS Listing ID 31444243
Sold Date 04/15/24
Style Traditional
Bedrooms 3
Full Baths 2
HOA Fees $10/ann
HOA Y/N 1
Year Built 2020
Annual Tax Amount $5,495
Tax Year 2023
Lot Size 0.347 Acres
Acres 0.3465
Property Description
Come discover this charming single-story residence in Deerwood Lakes, an exclusive gated community. This home features 3 bedrooms and 2 full baths, and boasts an open floor plan. Kitchen features granite countertops, a large pantry, and a spacious dining area. Custom blinds throughout. A split floor plan ensures privacy. The primary suite features a bath/separate shower, double sink vanity, and walk-in closet. A Remi Halo air purifier has been added. Termite and pest prevention has been done yearly. Starlink high speed internet is already at the home for all of your streaming or gaming needs. The backyard is perfect for entertaining with a covered patio, fire pit area, fenced off garden area, and a recently stained fully fenced backyard. Front and back yards have sprinkler systems. Large corner lot newly landscaped with great curb appeal. Three car garage! Enhance your lifestyle with nearby fishing ponds, playground, a refreshing pool, and clubhouse!
Location
State TX
County Waller
Area Waller
Rooms
Bedroom Description All Bedrooms Down,Walk-In Closet
Other Rooms Kitchen/Dining Combo, Utility Room in House
Master Bathroom Primary Bath: Double Sinks, Primary Bath: Separate Shower, Primary Bath: Soaking Tub, Secondary Bath(s): Tub/Shower Combo
Kitchen Island w/o Cooktop, Kitchen open to Family Room, Pantry, Walk-in Pantry
Interior
Interior Features Crown Molding, High Ceiling, Window Coverings
Heating Central Electric
Cooling Central Electric
Flooring Carpet, Tile, Vinyl Plank
Exterior
Exterior Feature Back Yard Fenced, Controlled Subdivision Access, Covered Patio/Deck, Patio/Deck, Porch, Private Driveway, Sprinkler System
Parking Features Attached Garage
Garage Spaces 3.0
Roof Type Composition
Private Pool No
Building
Lot Description Cleared, Corner, Subdivision Lot
Story 1
Foundation Slab
Lot Size Range 1/4 Up to 1/2 Acre
Sewer Septic Tank
Water Public Water
Structure Type Stone,Vinyl
New Construction No
Schools
Elementary Schools Fields Store Elementary School
Middle Schools Schultz Junior High School
High Schools Waller High School
School District 55 - Waller
Others
HOA Fee Include Clubhouse,Limited Access Gates,Other,Recreational Facilities
Senior Community No
Restrictions Deed Restrictions
Tax ID 455500-004-042-000
Acceptable Financing Cash Sale, Conventional, FHA, VA
Tax Rate 1.7184
Disclosures Sellers Disclosure
Listing Terms Cash Sale, Conventional, FHA, VA
Financing Cash Sale,Conventional,FHA,VA
Special Listing Condition Sellers Disclosure
Read Less
Want to know what your home might be worth? Contact us for a FREE valuation!

Our team is ready to help you sell your home for the highest possible price ASAP

Bought with HomeSmart





