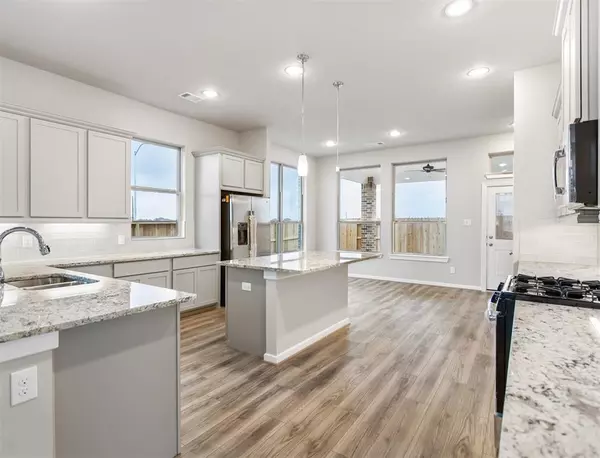$418,615
For more information regarding the value of a property, please contact us for a free consultation.
12119 Wooden Mill LN Santa Fe, TX 77510
4 Beds
3 Baths
2,649 SqFt
Key Details
Property Type Single Family Home
Listing Status Sold
Purchase Type For Sale
Square Footage 2,649 sqft
Price per Sqft $157
Subdivision Mulberry Farms
MLS Listing ID 42376037
Sold Date 04/12/24
Style Traditional
Bedrooms 4
Full Baths 3
HOA Fees $58/ann
HOA Y/N 1
Year Built 2023
Lot Size 7,184 Sqft
Property Description
THE LORNE is an exceptional two story home. You are greeted with a 16' ceiling in the entry. It doesn't stop there, it has a 20' ceiling in the living room. Beautiful wrought iron square baluster over look the family room. The kitchen is definitely a great fit for hanging with the family and friends. It has an island and a bar with white quartz countertops and undermount lights. The cabinets are a rich expresso with hardware included. The Lorne has two bedrooms down stairs and two upstairs, all with walk in closets. This home is complete with a sprinkler system, full gutters, alarm system and blinds. A TRUE MUST SEE! Note: The home is under construction, as such, photos are REPRESENTATIVE and not of the actual home. A photo of the actual selections planned for this home is included in the photo gallery. For more info, contact Chesmar Homes in Mulberry Farms. Jan/Feb 2024 estimated completion.
Location
State TX
County Galveston
Area Santa Fe
Rooms
Bedroom Description 1 Bedroom Down - Not Primary BR,Primary Bed - 1st Floor,Walk-In Closet
Other Rooms Breakfast Room, Family Room, Gameroom Up, Home Office/Study
Kitchen Island w/o Cooktop, Under Cabinet Lighting
Interior
Interior Features Alarm System - Owned, Fire/Smoke Alarm, Prewired for Alarm System, Window Coverings
Heating Central Gas
Cooling Central Gas
Flooring Carpet, Vinyl
Dryer Utilities 1
Exterior
Exterior Feature Back Yard, Back Yard Fenced, Covered Patio/Deck, Sprinkler System
Parking Features Attached Garage
Garage Spaces 2.0
Roof Type Composition
Private Pool No
Building
Lot Description Subdivision Lot
Faces North
Story 2
Foundation Slab
Lot Size Range 0 Up To 1/4 Acre
Builder Name Chesmar Homes
Sewer Public Sewer
Water Public Water
Structure Type Brick,Cement Board
New Construction Yes
Schools
Elementary Schools William F Barnett Elementary School
Middle Schools Santa Fe Junior High School
High Schools Santa Fe High School
School District 45 - Santa Fe
Others
Senior Community No
Restrictions Deed Restrictions
Tax ID NA
Ownership Full Ownership
Energy Description Attic Vents,Ceiling Fans,Digital Program Thermostat,Energy Star Appliances,HVAC>13 SEER,Insulated/Low-E windows
Acceptable Financing Cash Sale, Conventional, FHA, VA
Disclosures No Disclosures
Green/Energy Cert Energy Star Qualified Home, Environments for Living, Home Energy Rating/HERS
Listing Terms Cash Sale, Conventional, FHA, VA
Financing Cash Sale,Conventional,FHA,VA
Special Listing Condition No Disclosures
Read Less
Want to know what your home might be worth? Contact us for a FREE valuation!

Our team is ready to help you sell your home for the highest possible price ASAP

Bought with Non-MLS






