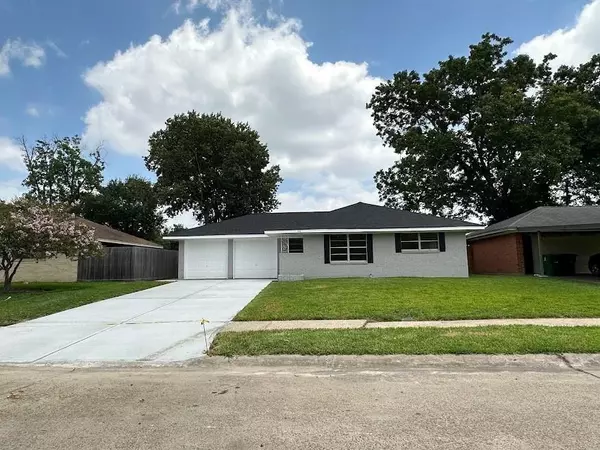$204,900
For more information regarding the value of a property, please contact us for a free consultation.
343 Dalby ST Houston, TX 77034
3 Beds
1 Bath
1,026 SqFt
Key Details
Property Type Single Family Home
Listing Status Sold
Purchase Type For Sale
Square Footage 1,026 sqft
Price per Sqft $199
Subdivision Freeway Manor
MLS Listing ID 26936416
Sold Date 04/15/24
Style Traditional
Bedrooms 3
Full Baths 1
Year Built 1958
Annual Tax Amount $4,255
Tax Year 2022
Lot Size 6,300 Sqft
Acres 0.1446
Property Description
Pristine and stylish single-story home featuring three bedrooms and 1 bath. Enter to all new paint, all new doors, 6-inch baseboards, and refinished hardwood flooring. Chef's kitchen with lovely granite countertops, travertine backsplash, new stainless steel appliances, an under-mount sink, and garbage disposal. The full bath features stunning granite countertops and a tile tub surround. New Electrical Box and Riser, New PEX Plumbing, and Wall Insulation. No backyard neighbors! Additional new upgrades done in 2023 include New Driveway, Walkway, Patio, New Composition Shingle Roof, New Interior and Exterior Paint, and Custom Wood Shutters. Under the house plumbing to the city sewer line was completely replaced. In addition, the Foundation has been repaired and carries a lifetime transferable warranty.
Location
State TX
County Harris
Area Hobby Area
Interior
Heating Central Gas
Cooling Central Electric
Flooring Tile, Wood
Exterior
Exterior Feature Back Yard, Back Yard Fenced, Patio/Deck
Garage Attached Garage
Garage Spaces 2.0
Roof Type Composition
Street Surface Concrete,Curbs,Gutters
Private Pool No
Building
Lot Description Subdivision Lot
Story 1
Foundation Slab
Lot Size Range 0 Up To 1/4 Acre
Sewer Public Sewer
Water Public Water
Structure Type Brick
New Construction No
Schools
Elementary Schools Freeman Elementary School (Pasadena)
Middle Schools Milstead Middle School
High Schools Memorial High School (Pasadena)
School District 41 - Pasadena
Others
Senior Community No
Restrictions Deed Restrictions
Tax ID 084-078-000-0002
Energy Description Digital Program Thermostat
Acceptable Financing Cash Sale, Conventional, FHA, Owner Financing
Tax Rate 2.56
Disclosures Sellers Disclosure
Listing Terms Cash Sale, Conventional, FHA, Owner Financing
Financing Cash Sale,Conventional,FHA,Owner Financing
Special Listing Condition Sellers Disclosure
Read Less
Want to know what your home might be worth? Contact us for a FREE valuation!

Our team is ready to help you sell your home for the highest possible price ASAP

Bought with HomeSmart






