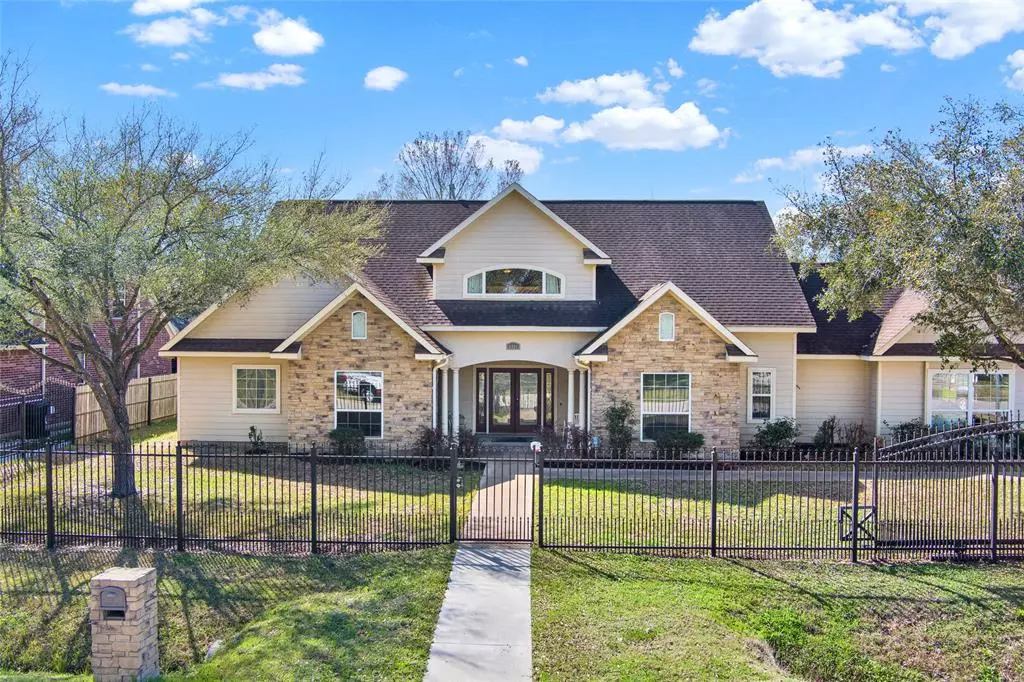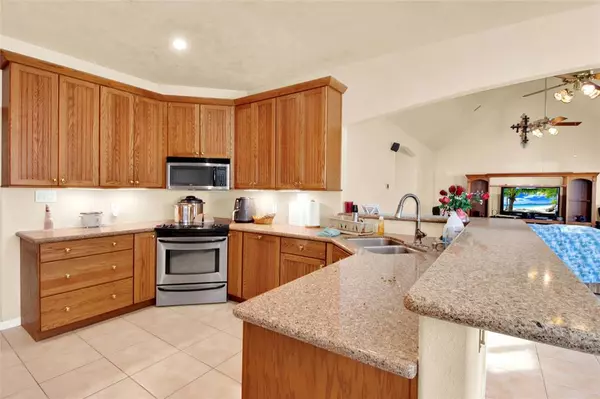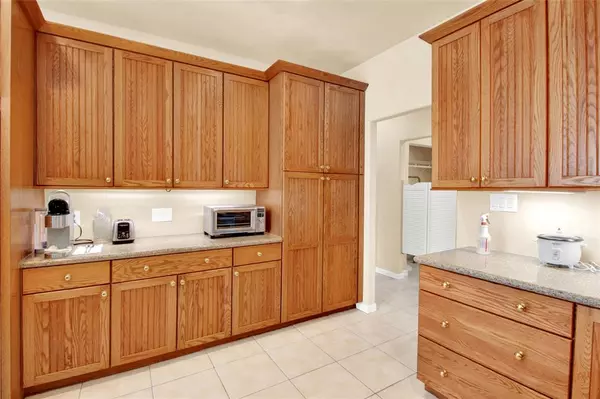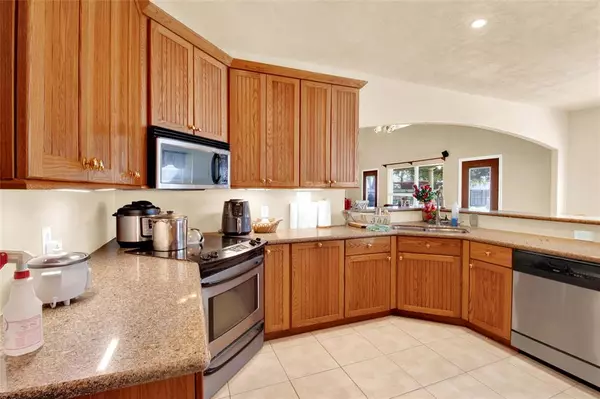$445,000
For more information regarding the value of a property, please contact us for a free consultation.
8216 Saylynn LN Houston, TX 77075
4 Beds
2.1 Baths
2,417 SqFt
Key Details
Property Type Single Family Home
Listing Status Sold
Purchase Type For Sale
Square Footage 2,417 sqft
Price per Sqft $177
Subdivision Skyscraper Shadows/Perez Place
MLS Listing ID 6008342
Sold Date 04/20/24
Style Traditional
Bedrooms 4
Full Baths 2
Half Baths 1
Year Built 2006
Annual Tax Amount $7,007
Tax Year 2023
Lot Size 0.464 Acres
Acres 0.4636
Property Description
Welcome to this stunning custom-built home, nestled on an oversized lot (20,195sf). This meticulously crafted residence boasts luxurious features & thoughtful design with 9’ ceilings. The family room offers vaulted ceiling & several windows to allow sunlight & views of the entire backyard. The heart of the home is in the kitchen, with beautiful granite countertops that perfectly complement the custom cabinetry. Whether you're entertaining guests or preparing family meals, this kitchen provides both style and functionality. The 4 BRs offer ample space & comfort. The primary suite is a true oasis, featuring a lavish ensuite bathroom and generous closet space. The large 20x18 room upstairs could be used as a gameroom. A pristine above-ground pool invites you to cool off during hot summer days, while the large yard provides plenty of space for outdoor activities. Additionally, the property is equipped with a full home generator, ensuring peace of mind during any power outage. Gated front
Location
State TX
County Harris
Area Hobby Area
Rooms
Bedroom Description 1 Bedroom Up,2 Bedrooms Down,Primary Bed - 1st Floor,Walk-In Closet
Other Rooms 1 Living Area, Breakfast Room, Family Room, Gameroom Up, Kitchen/Dining Combo, Living Area - 1st Floor, Utility Room in House
Master Bathroom Disabled Access, Full Secondary Bathroom Down, Half Bath, Primary Bath: Double Sinks, Primary Bath: Jetted Tub, Primary Bath: Separate Shower, Secondary Bath(s): Tub/Shower Combo, Vanity Area
Den/Bedroom Plus 4
Kitchen Breakfast Bar, Kitchen open to Family Room, Pantry, Pots/Pans Drawers, Soft Closing Drawers, Under Cabinet Lighting, Walk-in Pantry
Interior
Interior Features Alarm System - Owned, Disabled Access, Fire/Smoke Alarm, Formal Entry/Foyer, High Ceiling, Refrigerator Included, Window Coverings, Wired for Sound
Heating Central Gas, Other Heating, Wall Heater
Cooling Central Electric, Other Cooling
Flooring Tile, Vinyl Plank
Exterior
Exterior Feature Back Yard, Back Yard Fenced, Covered Patio/Deck, Exterior Gas Connection, Fully Fenced, Patio/Deck, Porch, Private Driveway, Storage Shed, Wheelchair Access, Workshop
Parking Features Attached Garage, Oversized Garage
Garage Spaces 2.0
Garage Description Additional Parking, Auto Driveway Gate, Auto Garage Door Opener, Boat Parking, Double-Wide Driveway, Driveway Gate, RV Parking, Workshop
Pool Above Ground, Vinyl Lined
Roof Type Composition
Street Surface Asphalt
Accessibility Automatic Gate, Driveway Gate
Private Pool Yes
Building
Lot Description Cleared, Subdivision Lot
Faces North
Story 2
Foundation Slab
Lot Size Range 1/4 Up to 1/2 Acre
Sewer Public Sewer
Water Public Water
Structure Type Brick,Cement Board,Stone,Wood
New Construction No
Schools
Elementary Schools Deanda Elementary School
Middle Schools Thomas Middle School
High Schools Sterling High School (Houston)
School District 27 - Houston
Others
Senior Community No
Restrictions Unknown
Tax ID 127-854-001-0001
Ownership Full Ownership
Energy Description Attic Fan,Attic Vents,Ceiling Fans,Digital Program Thermostat,Energy Star Appliances,Energy Star/CFL/LED Lights,Energy Star/Reflective Roof,Generator,High-Efficiency HVAC,HVAC>13 SEER,Insulated Doors,Insulated/Low-E windows,Insulation - Batt,Insulation - Blown Fiberglass,North/South Exposure,Radiant Attic Barrier
Acceptable Financing Cash Sale, Conventional, FHA, VA
Tax Rate 2.0148
Disclosures Sellers Disclosure
Listing Terms Cash Sale, Conventional, FHA, VA
Financing Cash Sale,Conventional,FHA,VA
Special Listing Condition Sellers Disclosure
Read Less
Want to know what your home might be worth? Contact us for a FREE valuation!

Our team is ready to help you sell your home for the highest possible price ASAP

Bought with INNOVA Realty Group






