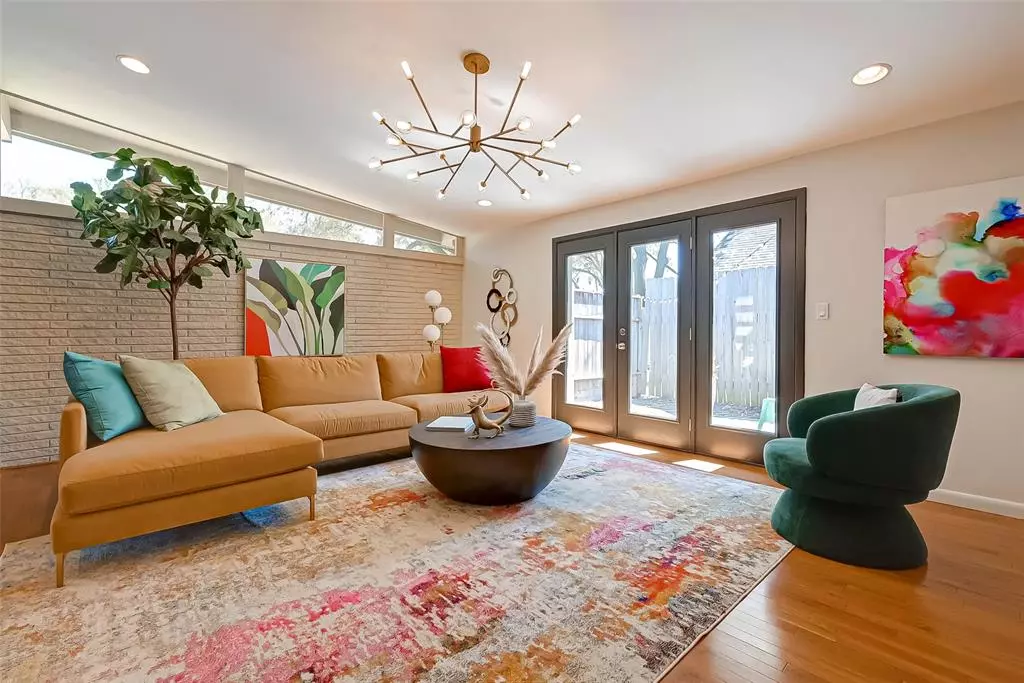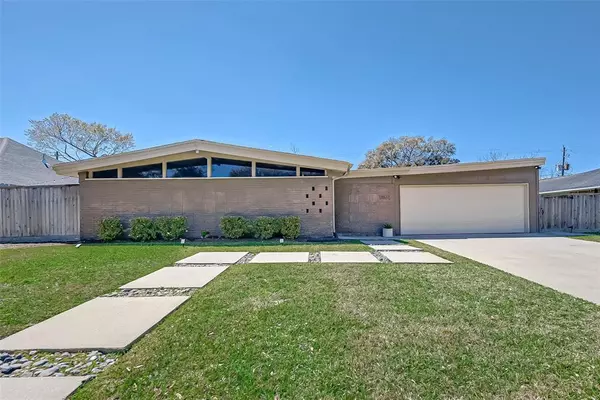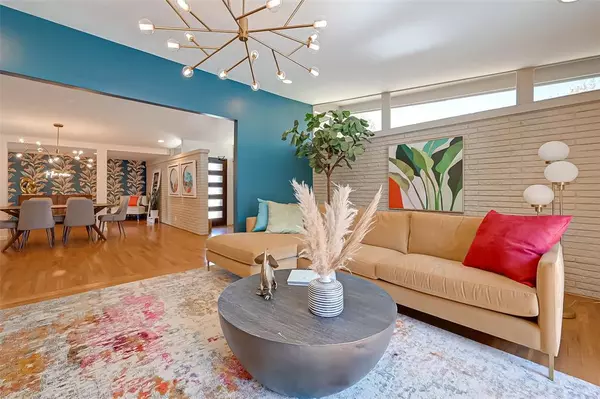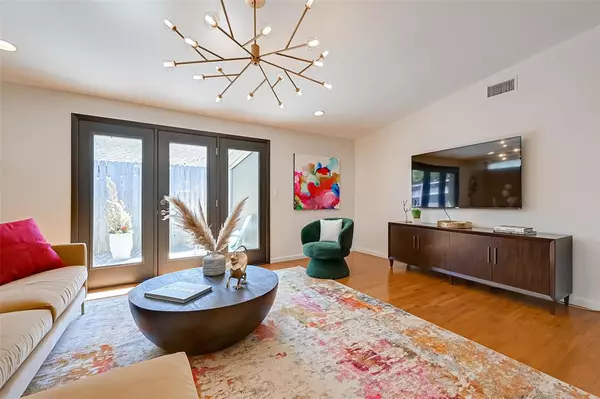$595,000
For more information regarding the value of a property, please contact us for a free consultation.
10822 Moonlight DR Houston, TX 77096
5 Beds
3 Baths
2,882 SqFt
Key Details
Property Type Single Family Home
Listing Status Sold
Purchase Type For Sale
Square Footage 2,882 sqft
Price per Sqft $201
Subdivision Westbury
MLS Listing ID 4254086
Sold Date 04/19/24
Style Contemporary/Modern
Bedrooms 5
Full Baths 3
HOA Fees $27/ann
Year Built 1959
Lot Size 9,600 Sqft
Acres 0.2204
Property Description
Step into the essence of Mid-Century Modern elegance, featuring an asymmetrical roof that perfectly compliments its timeless design. Inside, angular clerestories bathe the interior in natural light, highlighting every unique architectural detail. The kitchen, a chef’s delight, boasts stainless steel appliances, granite countertops, and a sleek mosaic tile backsplash, all flowing seamlessly into a convenient breakfast bar. Retreat to the primary suite, where luxury meets functionality in the stylish ensuite, complete with a double-sink vanity and a chic, glass-enclosed walk-in shower. Outside, a spacious backyard awaits, offering a private hot tub oasis. Recent upgrades include a 2024 sewer line repair, a 2023 roof repair, a new HVAC unit in 2022, PEX piping in 2019, and PVC sewer lines in 2013, ensuring modern comfort and efficiency. Plus, enjoy added reassurance with no history of flooding. This home is a perfect fusion of classic charm and contemporary amenities.
Location
State TX
County Harris
Area Brays Oaks
Rooms
Bedroom Description All Bedrooms Down,Walk-In Closet
Other Rooms Den, Family Room, Living Area - 1st Floor, Utility Room in Garage
Master Bathroom Primary Bath: Double Sinks, Primary Bath: Shower Only
Kitchen Breakfast Bar, Pantry, Soft Closing Cabinets, Soft Closing Drawers
Interior
Interior Features Fire/Smoke Alarm, High Ceiling, Refrigerator Included, Window Coverings
Heating Central Gas
Cooling Central Electric
Flooring Carpet, Travertine, Wood
Exterior
Exterior Feature Back Yard, Back Yard Fenced, Patio/Deck, Side Yard, Spa/Hot Tub
Parking Features Attached Garage
Garage Spaces 2.0
Roof Type Built Up
Street Surface Concrete
Private Pool No
Building
Lot Description Subdivision Lot
Story 1
Foundation Slab
Lot Size Range 0 Up To 1/4 Acre
Sewer Public Sewer
Water Public Water
Structure Type Brick,Cement Board,Wood
New Construction No
Schools
Elementary Schools Parker Elementary School (Houston)
Middle Schools Meyerland Middle School
High Schools Westbury High School
School District 27 - Houston
Others
Senior Community No
Restrictions Deed Restrictions
Tax ID 084-033-000-0013
Energy Description Ceiling Fans,Digital Program Thermostat,Insulated/Low-E windows
Acceptable Financing Cash Sale, Conventional
Tax Rate 2.6304
Disclosures Owner/Agent, Sellers Disclosure
Listing Terms Cash Sale, Conventional
Financing Cash Sale,Conventional
Special Listing Condition Owner/Agent, Sellers Disclosure
Read Less
Want to know what your home might be worth? Contact us for a FREE valuation!

Our team is ready to help you sell your home for the highest possible price ASAP

Bought with Compass RE Texas, LLC - Houston






