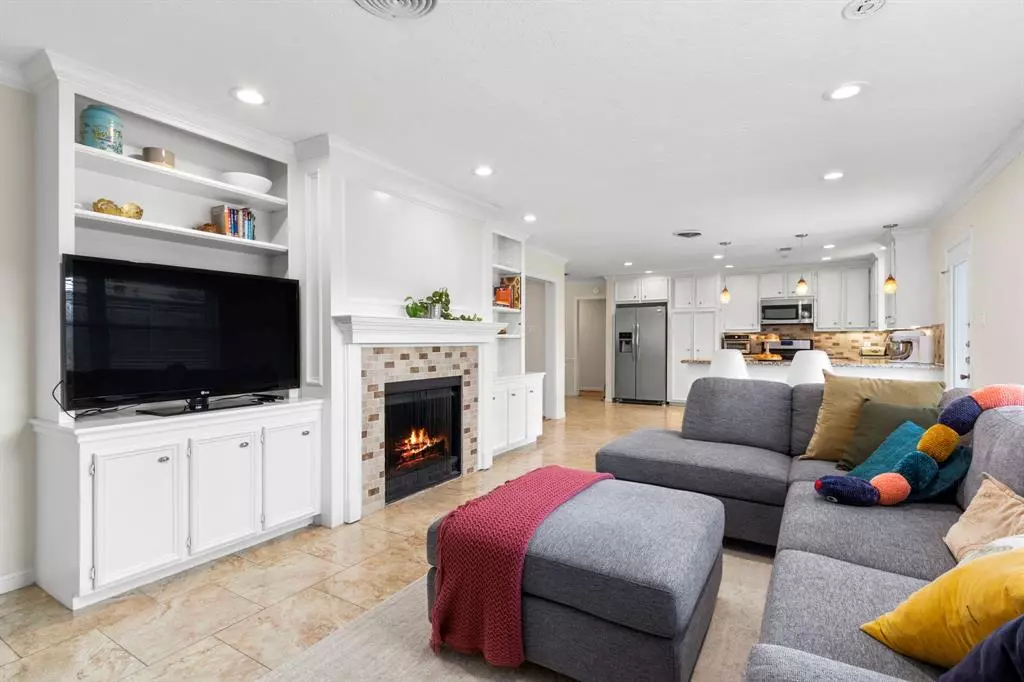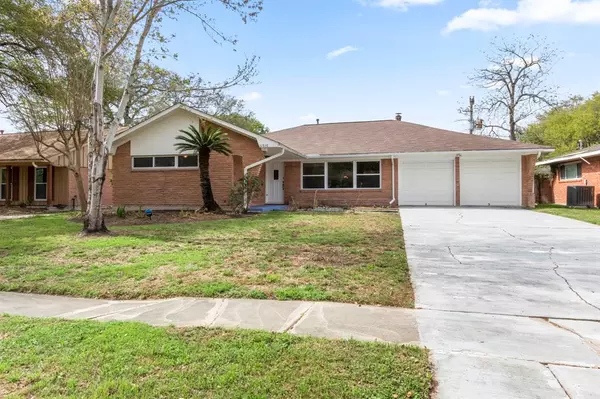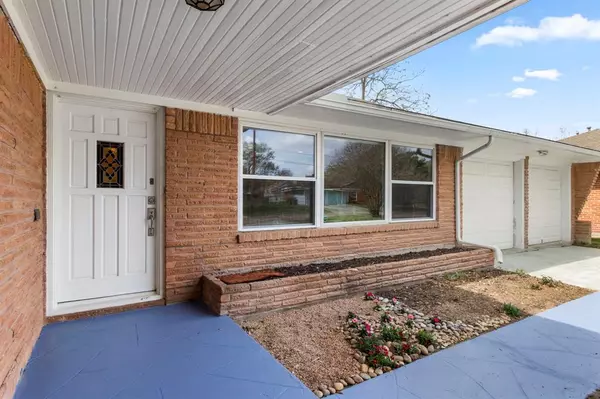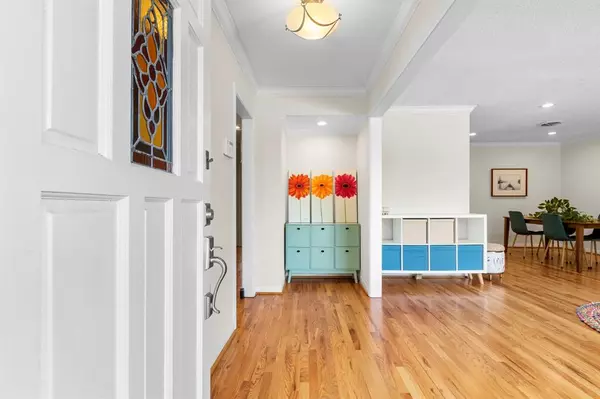$325,000
For more information regarding the value of a property, please contact us for a free consultation.
11510 Endicott LN Houston, TX 77035
3 Beds
2 Baths
2,022 SqFt
Key Details
Property Type Single Family Home
Listing Status Sold
Purchase Type For Sale
Square Footage 2,022 sqft
Price per Sqft $173
Subdivision Westbury
MLS Listing ID 57280033
Sold Date 04/23/24
Style Contemporary/Modern
Bedrooms 3
Full Baths 2
HOA Fees $5/ann
Year Built 1958
Annual Tax Amount $6,746
Tax Year 2023
Lot Size 8,835 Sqft
Acres 0.203
Property Description
Welcome to 11510 Endicott, a beautifully remodeled single-family home filled with natural light and modern touches. This 3-bedroom, 2-bathroom property boasts an open concept design, gleaming hardwood floors, and a spacious kitchen complete with stainless appliances and granite countertops. With two living areas and a flexible floor plan, this home is perfect for your needs and creativity. Enjoy outdoor entertaining on the patio with backyard containing herb garden, sandbox, shed and compost bin. Take advantage of power-saving features such as double-paned windows and high-efficiency AC. Located near parks, highly sought after Parker Elementary school, and amenities, this home is a must-see! Roof replaced in 2021. No flooding. Info per seller.
Location
State TX
County Harris
Area Brays Oaks
Rooms
Bedroom Description All Bedrooms Down,Primary Bed - 1st Floor,Walk-In Closet
Other Rooms Breakfast Room, Family Room, Formal Dining, Formal Living, Living Area - 1st Floor, Living/Dining Combo, Utility Room in House
Master Bathroom Primary Bath: Shower Only, Secondary Bath(s): Tub/Shower Combo
Kitchen Breakfast Bar, Kitchen open to Family Room, Pantry, Under Cabinet Lighting
Interior
Interior Features Alarm System - Owned, Crown Molding, Dryer Included, Fire/Smoke Alarm, Formal Entry/Foyer, Refrigerator Included, Washer Included, Window Coverings
Heating Central Gas
Cooling Central Electric
Flooring Tile, Wood
Fireplaces Number 1
Fireplaces Type Gas Connections, Wood Burning Fireplace
Exterior
Exterior Feature Back Yard Fenced, Patio/Deck, Porch
Parking Features Attached Garage
Garage Spaces 2.0
Garage Description Additional Parking, Double-Wide Driveway
Roof Type Composition
Street Surface Concrete,Curbs,Gutters
Private Pool No
Building
Lot Description Subdivision Lot
Faces East
Story 1
Foundation Slab
Lot Size Range 0 Up To 1/4 Acre
Sewer Public Sewer
Water Public Water
Structure Type Brick
New Construction No
Schools
Elementary Schools Parker Elementary School (Houston)
Middle Schools Meyerland Middle School
High Schools Westbury High School
School District 27 - Houston
Others
Senior Community No
Restrictions Deed Restrictions
Tax ID 086-013-000-0004
Ownership Full Ownership
Energy Description Ceiling Fans,High-Efficiency HVAC,HVAC>13 SEER,Insulated/Low-E windows
Acceptable Financing Cash Sale, Conventional, FHA, Investor, Texas Veterans Land Board, VA
Tax Rate 2.1148
Disclosures Sellers Disclosure
Listing Terms Cash Sale, Conventional, FHA, Investor, Texas Veterans Land Board, VA
Financing Cash Sale,Conventional,FHA,Investor,Texas Veterans Land Board,VA
Special Listing Condition Sellers Disclosure
Read Less
Want to know what your home might be worth? Contact us for a FREE valuation!

Our team is ready to help you sell your home for the highest possible price ASAP

Bought with Compass RE Texas, LLC - Houston






