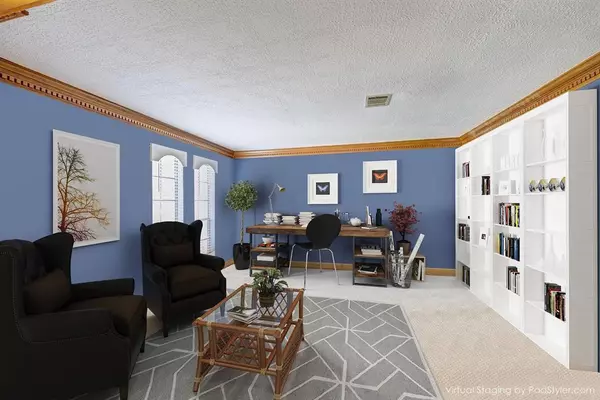$469,000
For more information regarding the value of a property, please contact us for a free consultation.
18307 Champion Forest DR Spring, TX 77379
5 Beds
3.1 Baths
4,517 SqFt
Key Details
Property Type Single Family Home
Listing Status Sold
Purchase Type For Sale
Square Footage 4,517 sqft
Price per Sqft $92
Subdivision Memorial Northwest Sec 06
MLS Listing ID 12826072
Sold Date 04/26/24
Style Traditional
Bedrooms 5
Full Baths 3
Half Baths 1
HOA Fees $63/ann
HOA Y/N 1
Year Built 1983
Annual Tax Amount $7,976
Tax Year 2022
Lot Size 0.289 Acres
Acres 0.2893
Property Description
Do you desire a grand house awaiting your own customization? Located in the acclaimed Memorial Northwest section of Champions, this property boasts formals, a first floor primary suite, and a two story family room with a soaring brick fireplace. Entertain in style with two wet bars! Upstairs are four secondary bedrooms with two full baths. The second floor game room spans the entire three car garage and has a separate staircase and entrance – perfect to convert to separate living quarters! A porte cochere is the cherry on top. Step out back to an expansive yard with shade trees and space for a pool! June 2023 seller had professional interior painting and second floor HVAC system replaced. ALL carpet replaced January 2024! With a walk score of 67 you are just a couple blocks from Kroger, Starbucks, restaurants, and more! Zoned to great Klein schools (buyer to verify eligibility) . Come see this amazing property and bring your vision to life! All info per seller.
Location
State TX
County Harris
Area Champions Area
Rooms
Bedroom Description Primary Bed - 1st Floor,Sitting Area,Walk-In Closet
Other Rooms Breakfast Room, Family Room, Formal Dining, Formal Living, Gameroom Up, Utility Room in House
Master Bathroom Half Bath, Primary Bath: Double Sinks, Primary Bath: Separate Shower, Primary Bath: Soaking Tub, Secondary Bath(s): Double Sinks, Secondary Bath(s): Tub/Shower Combo, Vanity Area
Den/Bedroom Plus 6
Kitchen Pantry, Under Cabinet Lighting
Interior
Interior Features 2 Staircases, Alarm System - Owned, Crown Molding, Formal Entry/Foyer, High Ceiling, Refrigerator Included, Wet Bar, Window Coverings
Heating Central Gas, Zoned
Cooling Central Electric, Zoned
Flooring Carpet, Tile
Fireplaces Number 1
Fireplaces Type Gaslog Fireplace, Wood Burning Fireplace
Exterior
Exterior Feature Back Yard Fenced, Exterior Gas Connection, Sprinkler System
Parking Features Attached/Detached Garage
Garage Spaces 3.0
Carport Spaces 1
Garage Description Additional Parking, Auto Garage Door Opener, Porte-Cochere, Single-Wide Driveway
Roof Type Composition
Street Surface Concrete,Curbs,Gutters
Private Pool No
Building
Lot Description Subdivision Lot
Faces East
Story 2
Foundation Slab
Lot Size Range 1/4 Up to 1/2 Acre
Water Water District
Structure Type Brick,Wood
New Construction No
Schools
Elementary Schools Theiss Elementary School
Middle Schools Doerre Intermediate School
High Schools Klein High School
School District 32 - Klein
Others
Senior Community No
Restrictions Deed Restrictions
Tax ID 112-821-000-0004
Ownership Full Ownership
Energy Description Attic Vents,Ceiling Fans,Digital Program Thermostat,High-Efficiency HVAC
Acceptable Financing Cash Sale, Conventional
Tax Rate 2.179
Disclosures Mud, Sellers Disclosure
Listing Terms Cash Sale, Conventional
Financing Cash Sale,Conventional
Special Listing Condition Mud, Sellers Disclosure
Read Less
Want to know what your home might be worth? Contact us for a FREE valuation!

Our team is ready to help you sell your home for the highest possible price ASAP

Bought with Gregtxrealty






