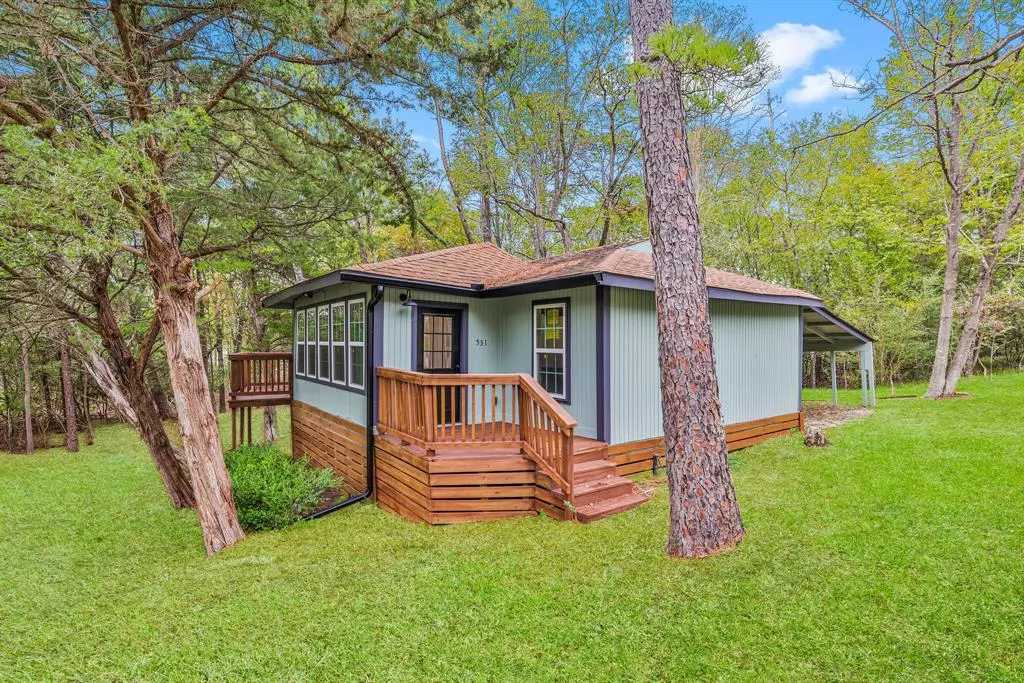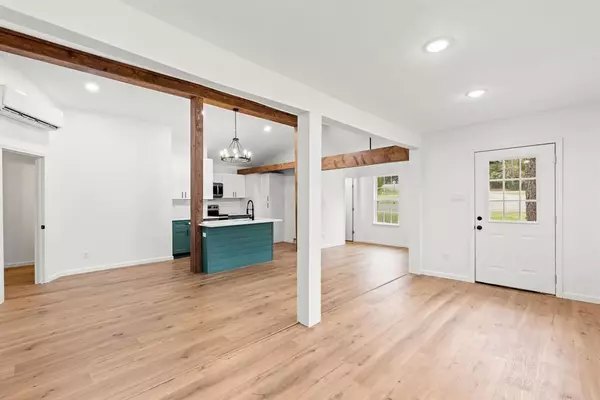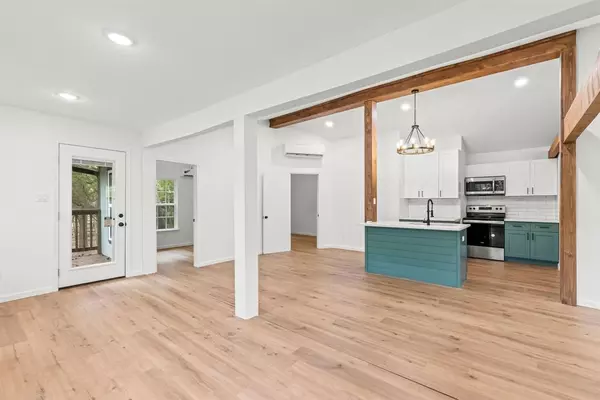$209,900
For more information regarding the value of a property, please contact us for a free consultation.
531 N Royale Greens DR Coldspring, TX 77331
2 Beds
2 Baths
905 SqFt
Key Details
Property Type Single Family Home
Listing Status Sold
Purchase Type For Sale
Square Footage 905 sqft
Price per Sqft $215
Subdivision Cape Royale, Royale Greens
MLS Listing ID 21612487
Sold Date 04/29/24
Style Other Style
Bedrooms 2
Full Baths 2
HOA Fees $40/ann
HOA Y/N 1
Year Built 1978
Annual Tax Amount $1,610
Tax Year 2023
Lot Size 9,474 Sqft
Acres 0.2175
Property Description
Welcome to the private community of Cape Royale on Lake Livingston! This two bedroom, two bathroom home has been completely renovated and is ready for a new owner. This home can function as a primary home, or is ideal for those looking for a manageable lake house/vacation home. The kitchen is open to the oversized living room. There is a flex space to the right of the front door and it could be a great spot for a pull-out couch to provide more sleeping space in this home. Don't miss the beautiful new deck: perfect for your morning coffee amongst the trees. This gated community has something to offer for everyone. A community pool, tennis courts, playground, sand volleyball court and fun community events are just some of the amenities. A quick walk down the street will take you directly to Royale Greens Park with lake access, bulkhead for fishing, picnic tables and more. Don't miss this opportunity! Agent is owner. Call to schedule a private showing today.
Location
State TX
County San Jacinto
Area Lake Livingston Area
Rooms
Bedroom Description All Bedrooms Down,En-Suite Bath
Master Bathroom Primary Bath: Shower Only, Secondary Bath(s): Tub/Shower Combo
Kitchen Breakfast Bar, Island w/o Cooktop, Kitchen open to Family Room
Interior
Heating Other Heating
Cooling Other Cooling
Exterior
Exterior Feature Back Green Space, Back Yard, Controlled Subdivision Access, Not Fenced, Patio/Deck, Porch
Carport Spaces 1
Roof Type Composition
Private Pool No
Building
Lot Description Corner, Cul-De-Sac, In Golf Course Community, Subdivision Lot
Story 1
Foundation Pier & Beam
Lot Size Range 0 Up To 1/4 Acre
Sewer Public Sewer
Water Water District
Structure Type Wood
New Construction No
Schools
Elementary Schools James Street Elementary School
Middle Schools Lincoln Junior High School
High Schools Coldspring-Oakhurst High School
School District 101 - Coldspring-Oakhurst Consolidated
Others
HOA Fee Include Clubhouse,Courtesy Patrol,Grounds,Limited Access Gates,On Site Guard,Other,Recreational Facilities
Senior Community No
Restrictions Deed Restrictions
Tax ID 52610
Ownership Full Ownership
Energy Description Ceiling Fans
Acceptable Financing Cash Sale, Conventional, FHA, Investor, VA
Tax Rate 1.7927
Disclosures Mud, Owner/Agent, Sellers Disclosure
Listing Terms Cash Sale, Conventional, FHA, Investor, VA
Financing Cash Sale,Conventional,FHA,Investor,VA
Special Listing Condition Mud, Owner/Agent, Sellers Disclosure
Read Less
Want to know what your home might be worth? Contact us for a FREE valuation!

Our team is ready to help you sell your home for the highest possible price ASAP

Bought with eXp Realty LLC






