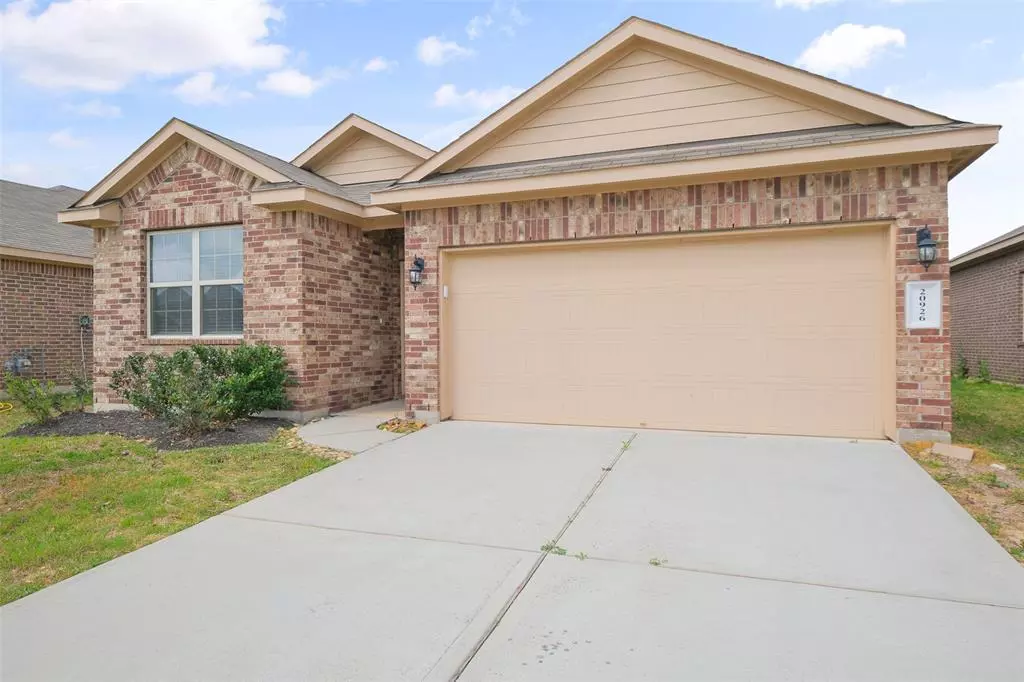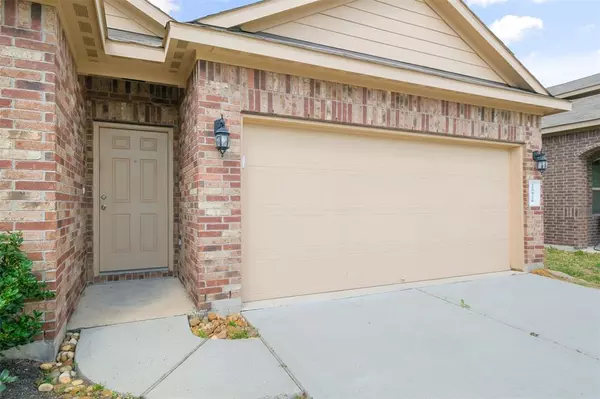$309,000
For more information regarding the value of a property, please contact us for a free consultation.
20926 Azelea Field ST Katy, TX 77449
4 Beds
2 Baths
1,773 SqFt
Key Details
Property Type Single Family Home
Listing Status Sold
Purchase Type For Sale
Square Footage 1,773 sqft
Price per Sqft $172
Subdivision Jasmine Heights Sec 10
MLS Listing ID 89466730
Sold Date 05/01/24
Style Traditional
Bedrooms 4
Full Baths 2
HOA Fees $26/ann
HOA Y/N 1
Year Built 2019
Annual Tax Amount $7,928
Tax Year 2023
Lot Size 5,515 Sqft
Acres 0.1266
Property Description
Welcome home to this less than 5-years old turnkey 1-story GEM, tucked away in a quiet section of desirable Jasmine Heights & featuring luxurious finishes & a modern open-concept floorplan! Upon entering you're greeted by elevated ceilings & gorgeous luxury vinyl flooring, & an adjacent front bedroom that can also be used as a study or flex room! Entry hall leads you to the Gourmet Chef's island kitchen w/exquisite quartz countertops, intricate mosaic tile backsplash, endless custom cabinetry w/hardware, & stainless steel appliances w/gas range! Spacious master bedroom w/flanking windows offers an en suite bath w/extended vanity w/dual sinks & oversized mirror, walk-in shower w/built-ins, & large soaking tub perfect for relaxing after a long day! Two additional bedrooms w/a shared bathroom are conveniently located at the middle of the home! Secluded private backyard w/no rear neighbors & extended covered patio w/ceiling fan is ideal for entertaining your guests! Storage Shed included!
Location
State TX
County Harris
Area Bear Creek South
Rooms
Bedroom Description All Bedrooms Down,En-Suite Bath,Primary Bed - 1st Floor,Walk-In Closet
Other Rooms 1 Living Area, Living Area - 1st Floor, Living/Dining Combo, Utility Room in House
Master Bathroom Primary Bath: Double Sinks, Primary Bath: Separate Shower, Primary Bath: Soaking Tub, Secondary Bath(s): Tub/Shower Combo
Den/Bedroom Plus 4
Kitchen Breakfast Bar, Island w/o Cooktop, Kitchen open to Family Room, Pantry
Interior
Heating Central Gas
Cooling Central Electric
Flooring Carpet, Laminate
Exterior
Exterior Feature Back Green Space, Back Yard, Back Yard Fenced, Covered Patio/Deck, Patio/Deck
Parking Features Attached Garage
Garage Spaces 2.0
Garage Description Auto Garage Door Opener, Double-Wide Driveway
Roof Type Composition
Private Pool No
Building
Lot Description Subdivision Lot
Story 1
Foundation Slab
Lot Size Range 0 Up To 1/4 Acre
Water Water District
Structure Type Brick
New Construction No
Schools
Elementary Schools Hemmenway Elementary School
Middle Schools Rowe Middle School
High Schools Cypress Park High School
School District 13 - Cypress-Fairbanks
Others
Senior Community No
Restrictions Deed Restrictions
Tax ID 140-024-001-0021
Tax Rate 2.4081
Disclosures Mud, Sellers Disclosure
Special Listing Condition Mud, Sellers Disclosure
Read Less
Want to know what your home might be worth? Contact us for a FREE valuation!

Our team is ready to help you sell your home for the highest possible price ASAP

Bought with Keller Williams Signature






