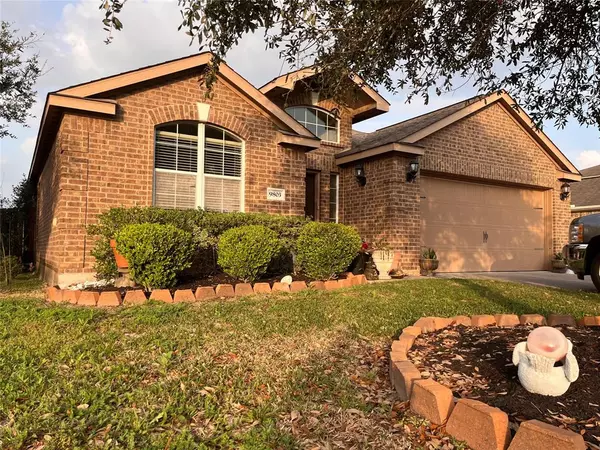$265,000
For more information regarding the value of a property, please contact us for a free consultation.
9803 Onyx Trail DR Rosharon, TX 77583
3 Beds
2 Baths
1,466 SqFt
Key Details
Property Type Single Family Home
Listing Status Sold
Purchase Type For Sale
Square Footage 1,466 sqft
Price per Sqft $173
Subdivision Sterling Lakes At Iowa Colony
MLS Listing ID 28647457
Sold Date 05/02/24
Style Traditional
Bedrooms 3
Full Baths 2
HOA Fees $79/ann
HOA Y/N 1
Year Built 2012
Annual Tax Amount $6,534
Tax Year 2023
Lot Size 6,800 Sqft
Acres 0.1561
Property Description
In the heart of Rosharon, this stunning 3 bedroom, 2 bath residence sits on a rare corner lot within a secure gated community. Upon entry, step into luxury vinyl flooring that seamlessly blends style with durability throughout the spacious interior. The open concept layout connects the living room to the kitchen area, which features elegant granite countertops, with a kitchen island.
The subdivision has recreational access to a variety of amenities including walking trails, two community pools, a splash pad, basketball and tennis courts, as well as a community gym. Playgrounds are conveniently scattered throughout the neighborhood, providing ample space for children's play and recreation.
This home is located near Manvel Town Shopping Center. Additionally, residents enjoy effortless commuting with convenient access to major highways, making travel a breeze. Experience the perfect blend of luxury, convenience, and community in this exceptional Rosharon home.
Location
State TX
County Brazoria
Area Alvin North
Rooms
Bedroom Description All Bedrooms Down,Walk-In Closet
Other Rooms 1 Living Area, Kitchen/Dining Combo, Living Area - 1st Floor
Master Bathroom Secondary Bath(s): Tub/Shower Combo
Interior
Heating Central Gas
Cooling Central Gas
Exterior
Exterior Feature Back Yard Fenced, Patio/Deck, Side Yard
Parking Features Attached Garage
Garage Spaces 2.0
Roof Type Composition
Accessibility Manned Gate
Private Pool No
Building
Lot Description Corner
Story 1
Foundation Slab
Lot Size Range 0 Up To 1/4 Acre
Water Water District
Structure Type Brick
New Construction No
Schools
Elementary Schools Sanchez Elementary School (Alvin)
Middle Schools Caffey Junior High School
High Schools Iowa Colony High School
School District 3 - Alvin
Others
Senior Community No
Restrictions Deed Restrictions
Tax ID 7791-2003-001
Acceptable Financing Cash Sale, Conventional, FHA, Investor, Seller to Contribute to Buyer's Closing Costs, Texas Veterans Land Board, VA
Tax Rate 3.1046
Disclosures Mud, Sellers Disclosure, Tenant Occupied
Listing Terms Cash Sale, Conventional, FHA, Investor, Seller to Contribute to Buyer's Closing Costs, Texas Veterans Land Board, VA
Financing Cash Sale,Conventional,FHA,Investor,Seller to Contribute to Buyer's Closing Costs,Texas Veterans Land Board,VA
Special Listing Condition Mud, Sellers Disclosure, Tenant Occupied
Read Less
Want to know what your home might be worth? Contact us for a FREE valuation!

Our team is ready to help you sell your home for the highest possible price ASAP

Bought with Realty Kings Properties






