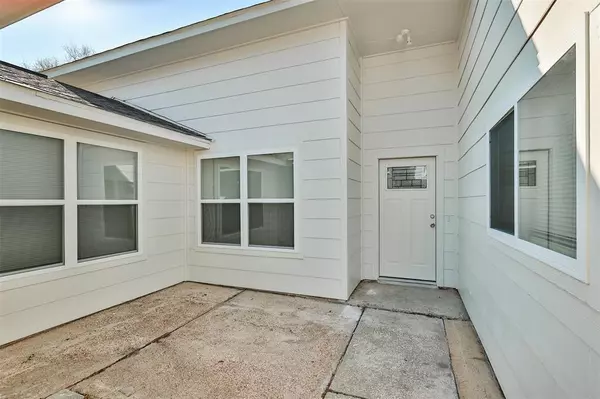$295,000
For more information regarding the value of a property, please contact us for a free consultation.
2410 Webster Ranch RD Friendswood, TX 77546
3 Beds
2 Baths
1,608 SqFt
Key Details
Property Type Single Family Home
Listing Status Sold
Purchase Type For Sale
Square Footage 1,608 sqft
Price per Sqft $189
Subdivision Heritage Park Sec 07
MLS Listing ID 37577095
Sold Date 05/03/24
Style Split Level
Bedrooms 3
Full Baths 2
HOA Fees $13/ann
HOA Y/N 1
Year Built 1981
Annual Tax Amount $4,896
Tax Year 2023
Lot Size 6,900 Sqft
Acres 0.1584
Property Description
Welcome to your dream home! This stunning 3-bedroom sanctuary in CCISD has undergone a breathtaking transformation. As you step inside, you're greeted by brand new wood-look tile flooring throughout, offering both elegance and durability. The bathrooms and kitchen have been completely remodeled with all-new cabinetry, countertops, and fixtures, creating a modern and inviting space for everyday living and entertaining. The home features all-new flooring, including wood-look tile in all wet areas and plush carpet in the bedrooms. Fresh paint inside and outside adds a touch of sophistication, while new stainless appliances in the kitchen including stove, dishwasher and microwave ensure convenience and efficiency. With a convenient 2-car garage and a private courtyard, this home is ready for immediate move-in. Don't miss the opportunity to make this masterpiece yours! SUPER LOW 1.9% TAX RATE! High and Dry! Floor plan and 3D available!
Location
State TX
County Harris
Area Friendswood
Rooms
Bedroom Description All Bedrooms Down,Primary Bed - 1st Floor,Split Plan,Walk-In Closet
Other Rooms 1 Living Area, Breakfast Room, Family Room, Formal Dining, Kitchen/Dining Combo, Living Area - 1st Floor, Living/Dining Combo, Utility Room in Garage
Master Bathroom Primary Bath: Double Sinks, Primary Bath: Tub/Shower Combo, Secondary Bath(s): Tub/Shower Combo
Interior
Heating Central Electric
Cooling Central Electric
Fireplaces Number 1
Fireplaces Type Wood Burning Fireplace
Exterior
Exterior Feature Back Yard, Back Yard Fenced, Patio/Deck, Porch
Parking Features Attached Garage
Garage Spaces 2.0
Garage Description Auto Garage Door Opener
Roof Type Composition
Street Surface Asphalt,Curbs,Gutters
Private Pool No
Building
Lot Description Subdivision Lot
Faces Southeast
Story 1
Foundation Slab
Lot Size Range 0 Up To 1/4 Acre
Sewer Public Sewer
Water Public Water, Water District
Structure Type Brick,Cement Board
New Construction No
Schools
Elementary Schools Landolt Elementary School
Middle Schools Westbrook Intermediate School
High Schools Clear Brook High School
School District 9 - Clear Creek
Others
Senior Community No
Restrictions Deed Restrictions
Tax ID 114-642-008-0012
Energy Description Ceiling Fans
Acceptable Financing Cash Sale, Conventional, FHA, VA
Tax Rate 1.9097
Disclosures Mud, Sellers Disclosure
Listing Terms Cash Sale, Conventional, FHA, VA
Financing Cash Sale,Conventional,FHA,VA
Special Listing Condition Mud, Sellers Disclosure
Read Less
Want to know what your home might be worth? Contact us for a FREE valuation!

Our team is ready to help you sell your home for the highest possible price ASAP

Bought with UTR TEXAS, REALTORS






