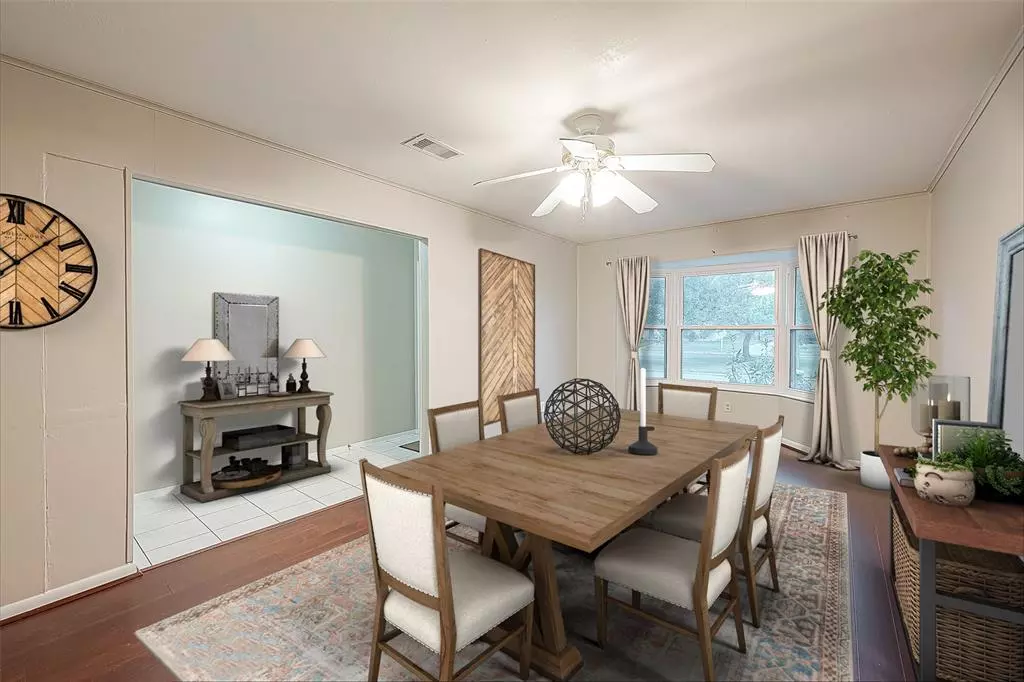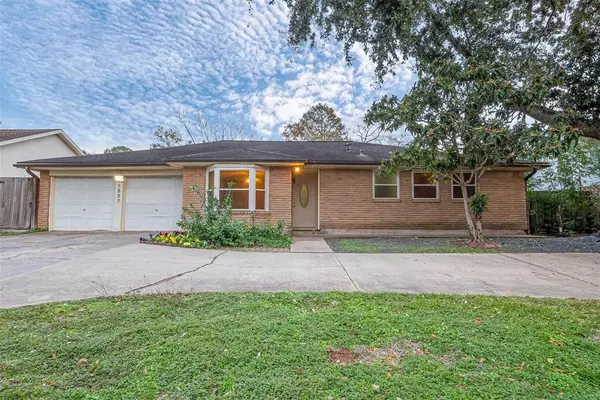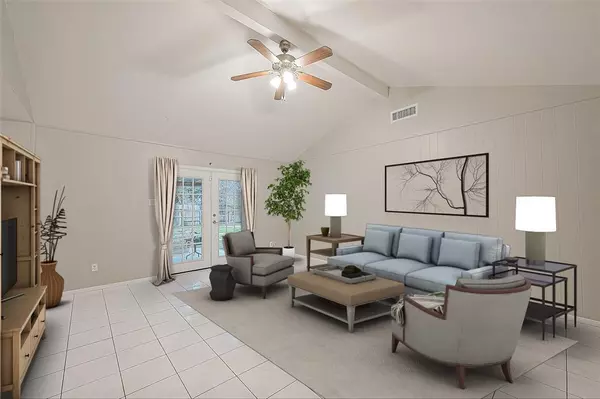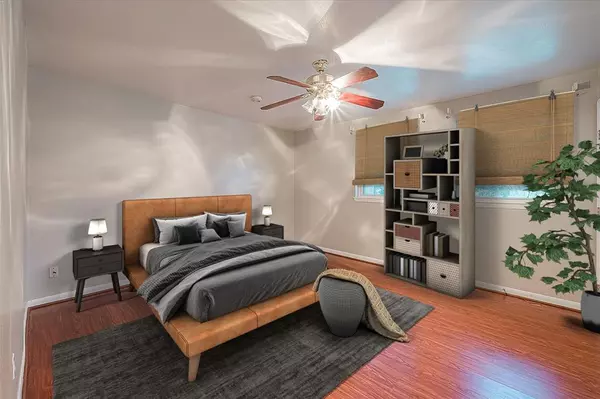$265,000
For more information regarding the value of a property, please contact us for a free consultation.
11527 Hillcroft ST Houston, TX 77035
4 Beds
2 Baths
1,750 SqFt
Key Details
Property Type Single Family Home
Listing Status Sold
Purchase Type For Sale
Square Footage 1,750 sqft
Price per Sqft $148
Subdivision Westbury Sec 03
MLS Listing ID 40219619
Sold Date 05/03/24
Style Ranch
Bedrooms 4
Full Baths 2
HOA Fees $16/ann
Year Built 1962
Annual Tax Amount $4,972
Tax Year 2023
Lot Size 9,100 Sqft
Acres 0.2089
Property Description
Welcome to your dream home in Westbury, Houston! This charming 4 bedroom, 2 full bathroom residence spans 1,750 sqft, nestled on a generous 9,100 sqft lot. Step inside to discover a warm and inviting atmosphere, with a thoughtfully designed kitchen and well-appointed living spaces. The bedrooms offer ample space, and the bathrooms blend functionality with elegance. The expansive outdoor space is a true gem, offering endless possibilities for gardening, gatherings, or simply enjoying the Texas sunshine. This residence is an excellent investment in the sought-after Westbury neighborhood, providing a perfect blend of suburban tranquility and urban accessibility. One of the highlights is the prime location within Westbury, providing convenient access to the Galleria, Texas Medical Center, and Downtown. Whether you seek upscale shopping, world-class healthcare, or cultural experiences, this home is at the heart of it all. Don't miss the chance to make this charming property your own.
Location
State TX
County Harris
Area Brays Oaks
Rooms
Bedroom Description All Bedrooms Down
Other Rooms Family Room, Formal Dining, Formal Living, Kitchen/Dining Combo, Living Area - 1st Floor
Master Bathroom Full Secondary Bathroom Down
Kitchen Kitchen open to Family Room
Interior
Heating Central Gas
Cooling Central Electric
Exterior
Parking Features Attached Garage
Garage Spaces 2.0
Roof Type Composition
Private Pool No
Building
Lot Description Subdivision Lot
Story 1
Foundation Slab
Lot Size Range 0 Up To 1/4 Acre
Sewer Public Sewer
Water Public Water
Structure Type Brick,Wood
New Construction No
Schools
Elementary Schools Anderson Elementary School (Houston)
Middle Schools Fondren Middle School
High Schools Westbury High School
School District 27 - Houston
Others
Senior Community No
Restrictions Deed Restrictions
Tax ID 086-035-000-0002
Tax Rate 2.3019
Disclosures Sellers Disclosure
Special Listing Condition Sellers Disclosure
Read Less
Want to know what your home might be worth? Contact us for a FREE valuation!

Our team is ready to help you sell your home for the highest possible price ASAP

Bought with La Palma Realty






