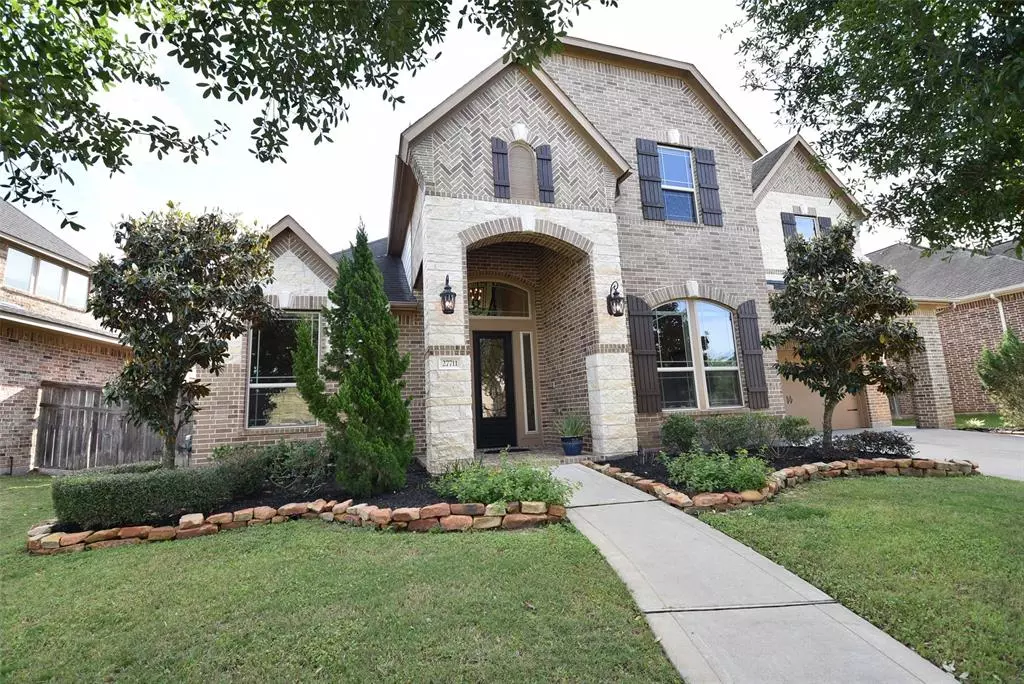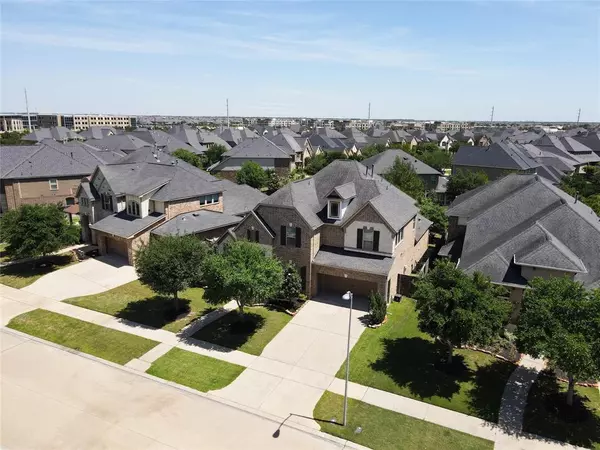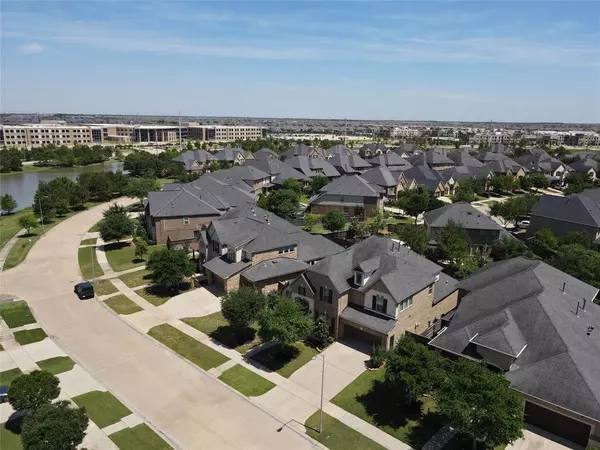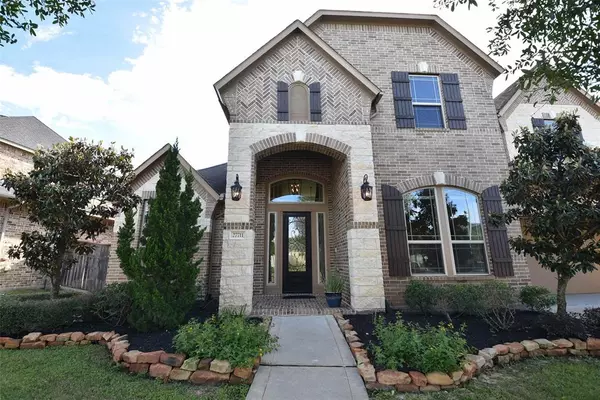$720,000
For more information regarding the value of a property, please contact us for a free consultation.
27711 Lakeway Trail LN Fulshear, TX 77441
4 Beds
3.1 Baths
3,803 SqFt
Key Details
Property Type Single Family Home
Listing Status Sold
Purchase Type For Sale
Square Footage 3,803 sqft
Price per Sqft $188
Subdivision Cross Creek Ranch
MLS Listing ID 59602940
Sold Date 05/07/24
Style Traditional
Bedrooms 4
Full Baths 3
Half Baths 1
HOA Fees $116/ann
HOA Y/N 1
Year Built 2014
Annual Tax Amount $13,130
Tax Year 2023
Lot Size 8,125 Sqft
Acres 0.1865
Property Description
Luxury Living in Cross Creek Ranch in this immaculate home with vaulted ceilings & exquisite wood floors. Featuring Private Study w/ French doors, Formal dining room,spacious laundry room w/folding counter, Family room, w/ striking custom floor-to-ceiling stack stone fireplace mantle accenting the beautiful hardwood floors. Chef's kitchen, w/ Dbl Conv Oven, huge Granite Island w/ under-mount SS sink, 5-burner gas range, w/ custom tile backsplash. Just off the kitchen is the Second Bedroom Down w/ private bath w/ oversized shower, Primary suite w/ beautiful crown molding, bay windows, & expansive ensuite bath w/ jetted tub, oversized shower w/ bench, individual granite-covered vanities, & custom closet. Upstairs features a Large Game Room, Media room, two spacious bedrooms, & Hollywood bath. Backyard w/ extended Patio & sitting area w/ beautifully landscaping & full sprinkler system. Oversized 3-car Tandem garage, washer, dryer, refrigerator & water softener are included. Don't Miss It!
Location
State TX
County Fort Bend
Community Cross Creek Ranch
Area Katy - Southwest
Rooms
Bedroom Description 2 Bedrooms Down,Primary Bed - 1st Floor,Walk-In Closet
Other Rooms Breakfast Room, Family Room, Formal Dining, Gameroom Up, Home Office/Study, Media, Utility Room in House
Master Bathroom Full Secondary Bathroom Down, Half Bath, Hollywood Bath, Primary Bath: Double Sinks
Den/Bedroom Plus 4
Kitchen Breakfast Bar, Island w/o Cooktop, Kitchen open to Family Room, Pantry, Reverse Osmosis, Under Cabinet Lighting, Walk-in Pantry
Interior
Interior Features Alarm System - Owned, Crown Molding, Fire/Smoke Alarm, Formal Entry/Foyer, High Ceiling, Water Softener - Owned, Wired for Sound
Heating Central Gas
Cooling Central Gas
Flooring Carpet, Engineered Wood, Tile, Wood
Fireplaces Number 1
Fireplaces Type Gaslog Fireplace
Exterior
Exterior Feature Back Yard Fenced, Covered Patio/Deck, Exterior Gas Connection, Patio/Deck, Sprinkler System, Subdivision Tennis Court
Parking Features Attached Garage, Oversized Garage, Tandem
Garage Spaces 3.0
Garage Description Auto Garage Door Opener, Double-Wide Driveway
Roof Type Composition
Street Surface Concrete,Curbs,Gutters
Private Pool No
Building
Lot Description Subdivision Lot
Faces West
Story 2
Foundation Slab
Lot Size Range 0 Up To 1/4 Acre
Builder Name Trendmaker
Sewer Public Sewer
Water Public Water, Water District
Structure Type Brick,Cement Board
New Construction No
Schools
Elementary Schools James E Randolph Elementary School
Middle Schools Adams Junior High School
High Schools Jordan High School
School District 30 - Katy
Others
HOA Fee Include Clubhouse,Recreational Facilities
Senior Community No
Restrictions Deed Restrictions
Tax ID 2701-11-003-0050-914
Ownership Full Ownership
Energy Description Attic Vents,Ceiling Fans,Digital Program Thermostat,Energy Star Appliances,Energy Star/Reflective Roof,High-Efficiency HVAC,Insulated/Low-E windows,Insulation - Batt,Insulation - Blown Cellulose,Radiant Attic Barrier
Acceptable Financing Cash Sale, Conventional, VA
Tax Rate 2.6727
Disclosures Sellers Disclosure
Green/Energy Cert Energy Star Qualified Home, Home Energy Rating/HERS
Listing Terms Cash Sale, Conventional, VA
Financing Cash Sale,Conventional,VA
Special Listing Condition Sellers Disclosure
Read Less
Want to know what your home might be worth? Contact us for a FREE valuation!

Our team is ready to help you sell your home for the highest possible price ASAP

Bought with Keller Williams Realty Southwest





