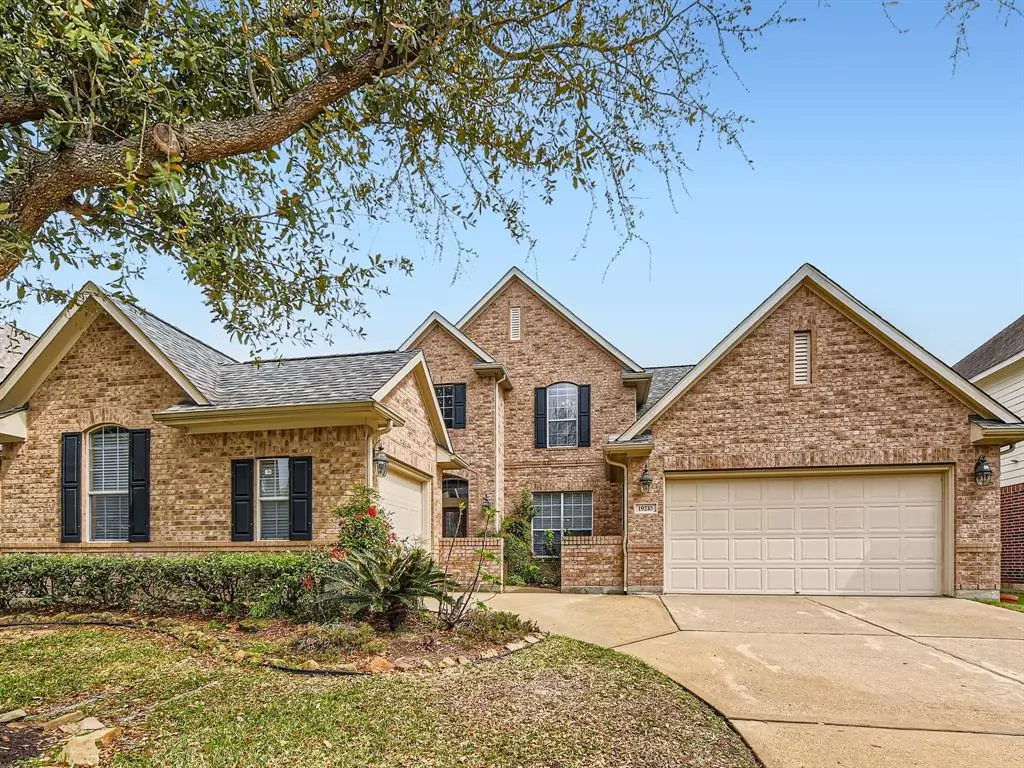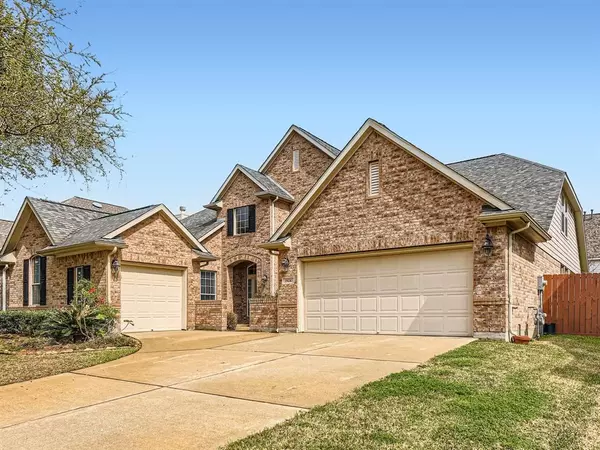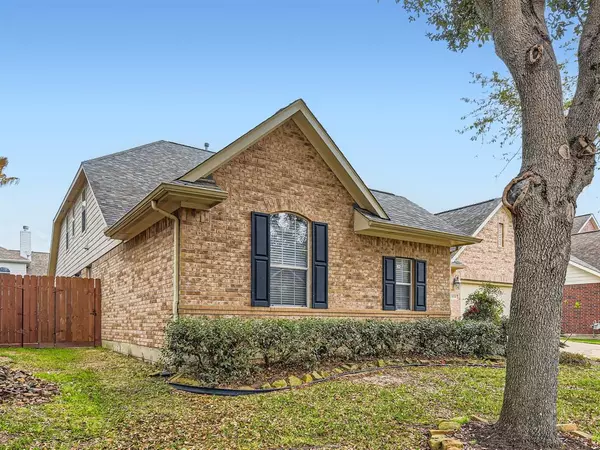$459,900
For more information regarding the value of a property, please contact us for a free consultation.
19210 Senterra Bend CIR Spring, TX 77379
5 Beds
4 Baths
3,691 SqFt
Key Details
Property Type Single Family Home
Listing Status Sold
Purchase Type For Sale
Square Footage 3,691 sqft
Price per Sqft $119
Subdivision Villages/Senterra Lakes Sec 01
MLS Listing ID 62799642
Sold Date 05/08/24
Style Traditional
Bedrooms 5
Full Baths 4
HOA Fees $79/ann
HOA Y/N 1
Year Built 2008
Annual Tax Amount $8,563
Tax Year 2023
Lot Size 7,475 Sqft
Acres 0.1716
Property Description
This magnificent 5 bed, 4 bath brick residence is move-in ready. The foyer greets you with high ceilings and views of the balcony. Enjoy formal dining or retreat to the private study with built-in shelving and French doors. The bright open floor plan features a cozy fireplace and high ceilings in the living room. The kitchen boasts granite countertops, stainless steel built-ins, a gas cooktop, a walk-in pantry, and breakfast area. The expansive 1st floor primary suite includes a large walk-in closet and private bath with soaking tub and walk-in shower. A second bedroom and full bath are also on the 1st floor. Upstairs, discover a large bonus room, study nook, and 3 additional bedrooms. With a 3-car garage, fenced backyard, and charming patio with fig trees, this home offers both comfort and elegance. Nestled in a quiet neighborhood close to walking trails and lakes, yet central to shops and city life. The Roof is 2018, both HVACs have new condensers, & 1 water heater is a year old.
Location
State TX
County Harris
Area Spring/Klein/Tomball
Rooms
Bedroom Description 2 Bedrooms Down,En-Suite Bath,Primary Bed - 1st Floor,Walk-In Closet
Other Rooms Breakfast Room, Formal Dining, Gameroom Up, Home Office/Study, Kitchen/Dining Combo, Living Area - 1st Floor, Living Area - 2nd Floor, Living/Dining Combo
Master Bathroom Full Secondary Bathroom Down, Primary Bath: Double Sinks, Primary Bath: Separate Shower, Primary Bath: Soaking Tub, Secondary Bath(s): Tub/Shower Combo
Kitchen Island w/o Cooktop, Kitchen open to Family Room, Walk-in Pantry
Interior
Interior Features Alarm System - Leased, Balcony, Crown Molding, Dryer Included, Fire/Smoke Alarm, Formal Entry/Foyer, High Ceiling, Refrigerator Included, Washer Included
Heating Central Gas
Cooling Central Gas
Flooring Carpet, Tile, Wood
Fireplaces Number 1
Fireplaces Type Wood Burning Fireplace
Exterior
Exterior Feature Back Yard, Back Yard Fenced, Patio/Deck
Parking Features Attached Garage
Garage Spaces 3.0
Garage Description Auto Garage Door Opener
Roof Type Composition
Street Surface Concrete,Curbs
Private Pool No
Building
Lot Description Subdivision Lot
Faces Southwest
Story 2
Foundation Slab
Lot Size Range 0 Up To 1/4 Acre
Sewer Public Sewer
Water Public Water
Structure Type Brick
New Construction No
Schools
Elementary Schools Kuehnle Elementary School
Middle Schools Krimmel Intermediate School
High Schools Klein High School
School District 32 - Klein
Others
HOA Fee Include Clubhouse,Grounds,Recreational Facilities
Senior Community No
Restrictions Deed Restrictions
Tax ID 128-143-002-0007
Ownership Full Ownership
Energy Description Ceiling Fans
Acceptable Financing Cash Sale, Conventional, FHA, VA
Tax Rate 2.2396
Disclosures Mud, Sellers Disclosure
Listing Terms Cash Sale, Conventional, FHA, VA
Financing Cash Sale,Conventional,FHA,VA
Special Listing Condition Mud, Sellers Disclosure
Read Less
Want to know what your home might be worth? Contact us for a FREE valuation!

Our team is ready to help you sell your home for the highest possible price ASAP

Bought with HomeSmart






