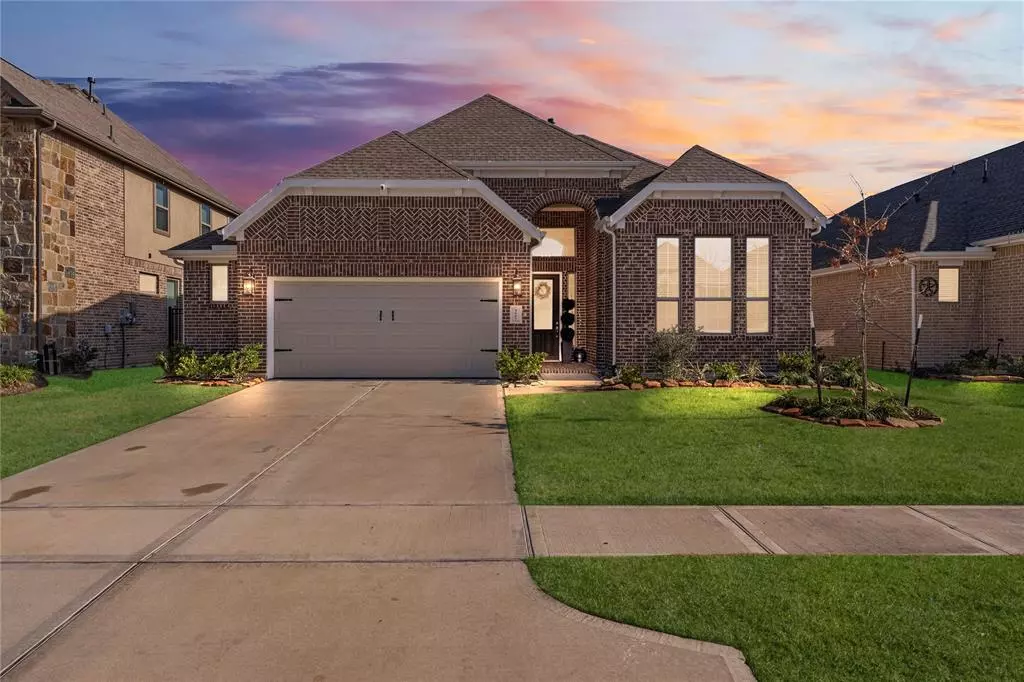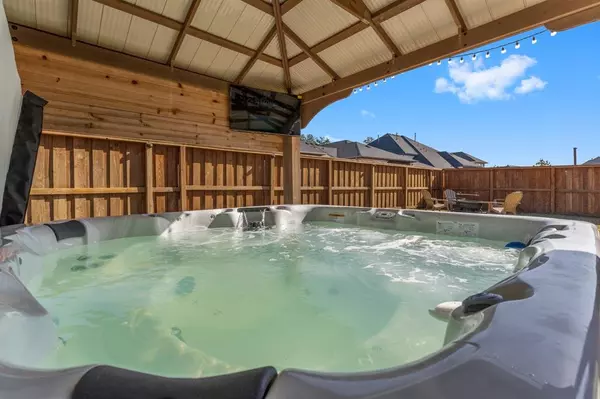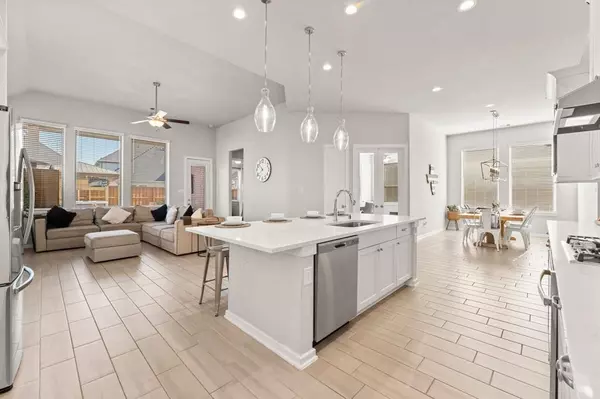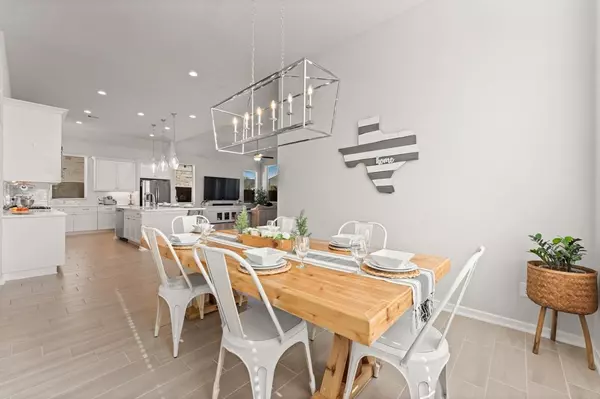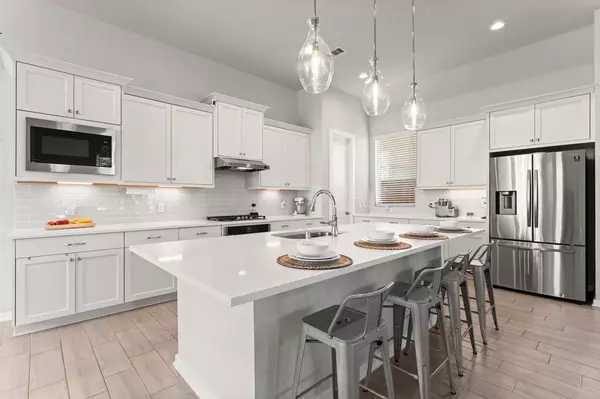$515,000
For more information regarding the value of a property, please contact us for a free consultation.
4607 Silver Moon DR Spring, TX 77386
4 Beds
3 Baths
2,414 SqFt
Key Details
Property Type Single Family Home
Listing Status Sold
Purchase Type For Sale
Square Footage 2,414 sqft
Price per Sqft $211
Subdivision Woodsons Reserve 16
MLS Listing ID 69555206
Sold Date 05/08/24
Style Traditional
Bedrooms 4
Full Baths 3
HOA Fees $118/ann
HOA Y/N 1
Year Built 2021
Annual Tax Amount $13,719
Tax Year 2023
Lot Size 7,873 Sqft
Acres 0.1807
Property Description
Don't miss out on luxury style living! This gorgeous home is located in the prestigious master plan community "Woodson's Reserve". Step outside to discover an extended covered patio, an ideal setting for simply unwinding in the evenings. The highlight of this outdoor haven is a luxurious covered spa, perfect for relaxation and rejuvenation. With distinctive modern lifestyle you have access to miles of trails, fishing lakes, parks, a club pool, lazy river, 24-hr fitness center and events. This open floor concept flows effortlessly. It features wood-like tile throughout, a spacious living area, soaring ceilings and French doors on the extra room. The quartz countertops and modern tile backsplash show pristine designer detail. Primary suite features high ceilings while the spa-like bath leads you through to your dreamy walk-in closet. explore everything The Woodlands or Houston has to offer. This truly convenient location allow easy access to both Blend city-living with suburban style.
Location
State TX
County Montgomery
Community Woodson'S Reserve
Area Spring Northeast
Rooms
Bedroom Description 1 Bedroom Down - Not Primary BR,2 Bedrooms Down,All Bedrooms Down,Primary Bed - 1st Floor,Sitting Area,Walk-In Closet
Other Rooms 1 Living Area, Family Room, Formal Dining, Guest Suite, Home Office/Study, Kitchen/Dining Combo, Utility Room in House
Master Bathroom Primary Bath: Separate Shower, Primary Bath: Soaking Tub, Primary Bath: Tub/Shower Combo, Vanity Area
Den/Bedroom Plus 5
Kitchen Kitchen open to Family Room, Pantry, Walk-in Pantry
Interior
Interior Features High Ceiling
Heating Central Electric
Cooling Central Electric
Exterior
Exterior Feature Back Yard Fenced, Covered Patio/Deck, Spa/Hot Tub, Subdivision Tennis Court
Parking Features Attached Garage
Garage Spaces 2.0
Roof Type Composition
Private Pool No
Building
Lot Description Subdivision Lot
Story 1
Foundation Slab
Lot Size Range 0 Up To 1/4 Acre
Sewer Public Sewer
Water Water District
Structure Type Brick
New Construction No
Schools
Elementary Schools Hines Elementary
Middle Schools York Junior High School
High Schools Grand Oaks High School
School District 11 - Conroe
Others
HOA Fee Include Clubhouse,Grounds,Other,Recreational Facilities
Senior Community No
Restrictions Deed Restrictions
Tax ID 9737-16-03600
Energy Description Ceiling Fans
Acceptable Financing Cash Sale, Conventional, FHA, VA
Tax Rate 2.8451
Disclosures Mud, Sellers Disclosure
Listing Terms Cash Sale, Conventional, FHA, VA
Financing Cash Sale,Conventional,FHA,VA
Special Listing Condition Mud, Sellers Disclosure
Read Less
Want to know what your home might be worth? Contact us for a FREE valuation!

Our team is ready to help you sell your home for the highest possible price ASAP

Bought with Pop Realty


