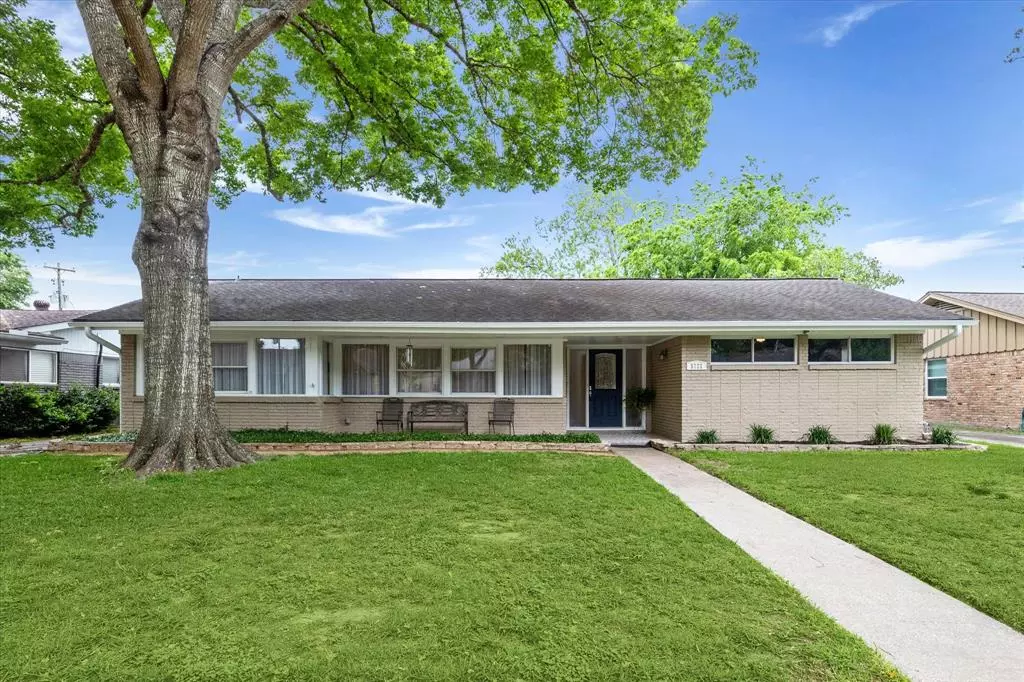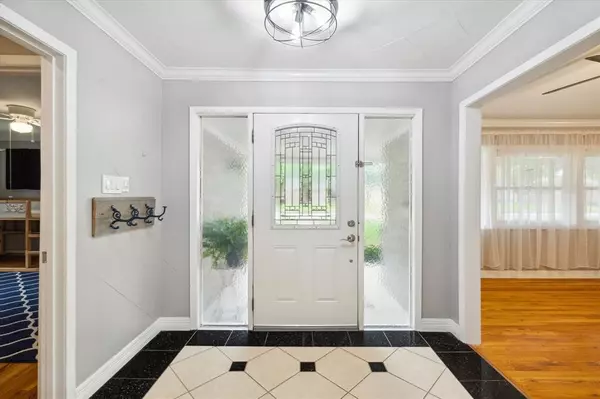$345,000
For more information regarding the value of a property, please contact us for a free consultation.
5722 Mcknight ST Houston, TX 77035
3 Beds
2 Baths
2,175 SqFt
Key Details
Property Type Single Family Home
Listing Status Sold
Purchase Type For Sale
Square Footage 2,175 sqft
Price per Sqft $154
Subdivision Westbury Sec 03
MLS Listing ID 60464674
Sold Date 05/14/24
Style Traditional
Bedrooms 3
Full Baths 2
Year Built 1960
Annual Tax Amount $7,733
Tax Year 2023
Lot Size 8,400 Sqft
Acres 0.1928
Property Description
Beautiful Westbury home features tons of natural light, original hardwood & tile floors throughout. Updated kitchen & baths. Spacious Primary Bathroom renovated in 2015. Large closets provide tons of storage. Big family room with vaulted ceiling. Entire HVAC system replaced in 2021/23 including condenser ('21), furnace, plenum & ducts ('23 per seller). Entire home repiped with pex tubing in 2021, with manifold w/valves for each line. Tankless water heater located in large laundry room in the home. Double paned windows. Interior recently painted. Per previous owner, underslab sewer lines replaced and home was built with slab on builder's piers (also shown on available blueprint) Refrigerator, washer/dryer remain.
Location
State TX
County Harris
Area Brays Oaks
Rooms
Bedroom Description All Bedrooms Down
Interior
Interior Features Dryer Included, Refrigerator Included, Washer Included
Heating Central Gas
Cooling Central Electric
Flooring Tile, Wood
Exterior
Exterior Feature Back Yard Fenced, Patio/Deck
Parking Features Detached Garage
Garage Spaces 2.0
Roof Type Composition
Street Surface Concrete
Private Pool No
Building
Lot Description Subdivision Lot
Story 1
Foundation Slab on Builders Pier
Lot Size Range 0 Up To 1/4 Acre
Sewer Public Sewer
Water Public Water
Structure Type Wood
New Construction No
Schools
Elementary Schools Anderson Elementary School (Houston)
Middle Schools Fondren Middle School
High Schools Westbury High School
School District 27 - Houston
Others
Senior Community No
Restrictions Deed Restrictions
Tax ID 086-026-000-0023
Acceptable Financing Cash Sale, Conventional, FHA, VA
Tax Rate 2.1148
Disclosures Sellers Disclosure
Listing Terms Cash Sale, Conventional, FHA, VA
Financing Cash Sale,Conventional,FHA,VA
Special Listing Condition Sellers Disclosure
Read Less
Want to know what your home might be worth? Contact us for a FREE valuation!

Our team is ready to help you sell your home for the highest possible price ASAP

Bought with KSP






