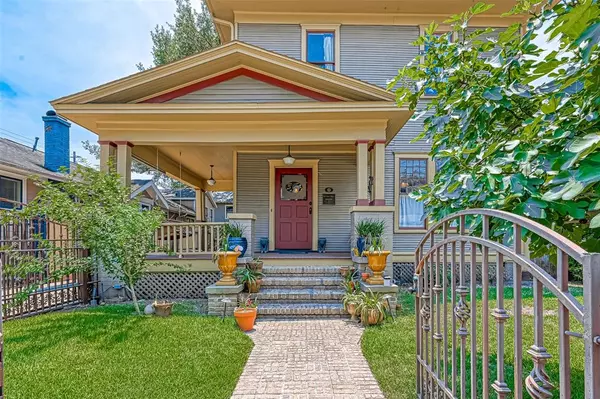$1,299,000
For more information regarding the value of a property, please contact us for a free consultation.
504 Woodland ST Houston, TX 77009
4 Beds
3.1 Baths
3,245 SqFt
Key Details
Property Type Single Family Home
Listing Status Sold
Purchase Type For Sale
Square Footage 3,245 sqft
Price per Sqft $384
Subdivision Woodland Heights
MLS Listing ID 80058554
Sold Date 05/16/24
Style Traditional
Bedrooms 4
Full Baths 3
Half Baths 1
Year Built 1910
Annual Tax Amount $14,638
Tax Year 2014
Lot Size 5,000 Sqft
Property Description
Introducing the redefined landmark: The R.E. Avery House. This architectural masterpiece, originally constructed by in 1910, has undergone extensive remodeling, seamlessly blending historical charm with modern comforts. Transporting you to the past while indulging you with contemporary amenities, this captivating home stands as a testament to both its historical and architectural significance. Featuring grand rooms ideal for entertaining or relaxed family living. Original wood-framed windows and cypress doors with original hardware retain the home's authentic character. The kitchen, tailored for the discerning chef, showcases dual copper sinks, high-end appliances, and stunning granite countertops. Adjacent, the breakfast room offers a charming built-in banquette and exquisite cabinetry. The spacious master suite boasts a dramatic bath, while 3 or 4 additional bedrooms provide ample space for family or guests. This exceptional property embodies timeless elegance & contemporary luxury.
Location
State TX
County Harris
Area Heights/Greater Heights
Rooms
Bedroom Description All Bedrooms Up,Primary Bed - 2nd Floor
Other Rooms 1 Living Area, Breakfast Room, Formal Dining, Formal Living, Utility Room in House
Master Bathroom Primary Bath: Double Sinks, Primary Bath: Jetted Tub, Primary Bath: Separate Shower
Den/Bedroom Plus 5
Interior
Interior Features Alarm System - Owned, High Ceiling, Prewired for Alarm System, Refrigerator Included
Heating Central Gas, Zoned
Cooling Central Electric, Zoned
Flooring Carpet, Wood
Fireplaces Number 1
Fireplaces Type Gas Connections
Exterior
Exterior Feature Back Yard, Back Yard Fenced, Covered Patio/Deck, Fully Fenced, Porch
Parking Features Detached Garage
Garage Spaces 2.0
Roof Type Composition
Street Surface Concrete,Curbs
Private Pool No
Building
Lot Description Subdivision Lot
Faces North
Story 3
Foundation Pier & Beam
Lot Size Range 0 Up To 1/4 Acre
Sewer Public Sewer
Water Public Water
Structure Type Wood
New Construction No
Schools
Elementary Schools Travis Elementary School (Houston)
Middle Schools Hogg Middle School (Houston)
High Schools Heights High School
School District 27 - Houston
Others
Senior Community No
Restrictions Deed Restrictions,Historic Restrictions
Tax ID 037-287-000-0002
Ownership Full Ownership
Energy Description Ceiling Fans
Acceptable Financing Cash Sale, Conventional
Tax Rate 2.57065
Disclosures Sellers Disclosure
Listing Terms Cash Sale, Conventional
Financing Cash Sale,Conventional
Special Listing Condition Sellers Disclosure
Read Less
Want to know what your home might be worth? Contact us for a FREE valuation!

Our team is ready to help you sell your home for the highest possible price ASAP

Bought with eXp Realty LLC






