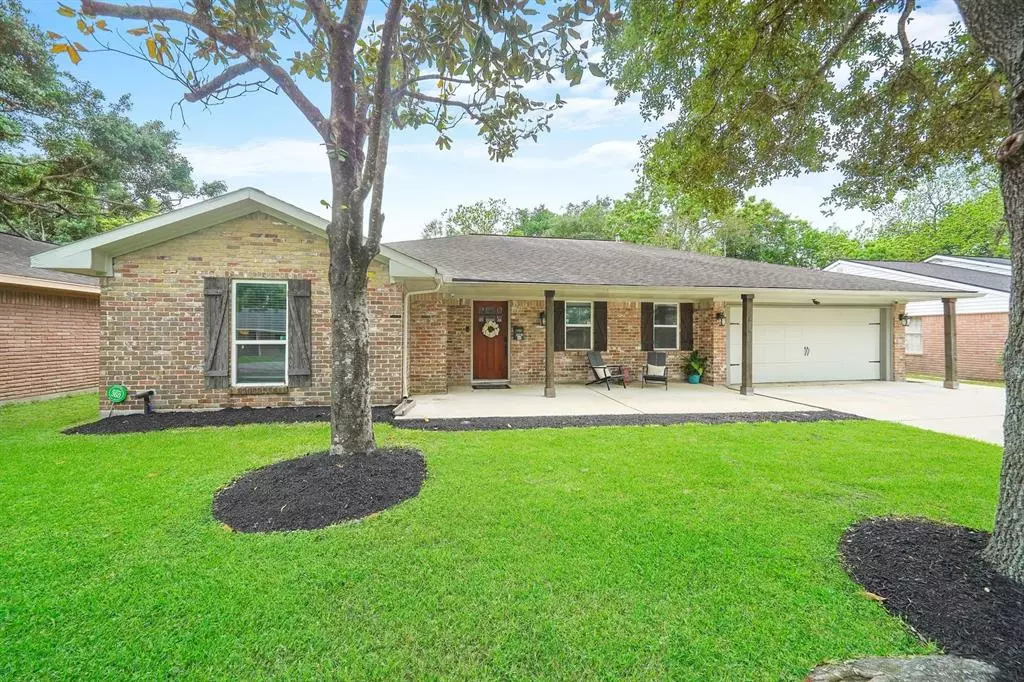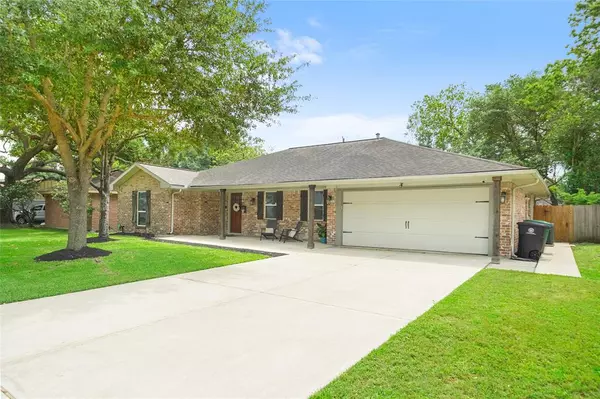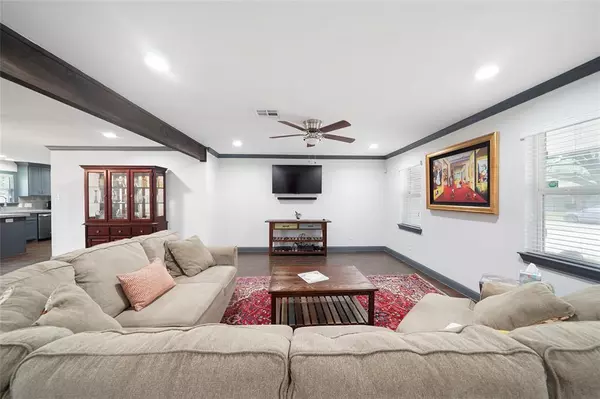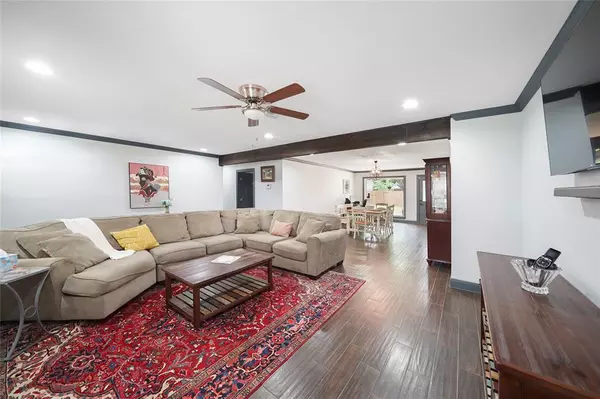$378,400
For more information regarding the value of a property, please contact us for a free consultation.
5603 Duxbury ST Houston, TX 77035
3 Beds
2 Baths
1,960 SqFt
Key Details
Property Type Single Family Home
Listing Status Sold
Purchase Type For Sale
Square Footage 1,960 sqft
Price per Sqft $193
Subdivision Westbury Sec 04
MLS Listing ID 34867497
Sold Date 05/16/24
Style Ranch
Bedrooms 3
Full Baths 2
Year Built 1962
Annual Tax Amount $8,142
Tax Year 2023
Lot Size 8,640 Sqft
Acres 0.1983
Property Description
Step into your custom, dream home in the sought-after Westbury neighborhood! Fully remodeled in 2017 from the studs up including electrical and plumbing systems, new roof, stylish flooring, and an upgraded HVAC system. Every detail has been carefully considered to ensure both comfort and quality. This home boasts a chef's kitchen with custom cabinets, concrete countertops, & stainless-steel appliances. The primary suite includes an enlarged bathroom & custom cedar barn doors leading to a huge walk-in closet. Outside, entertain in style on the spacious deck with pergola while the whole home's 22 kW Generac generator keeps the power on and the party going. Plus, you'll never miss a beat with smartphone-controlled gadgets including a home video surveillance system, monitored alarm system, garage door, front door, and thermostat. With no worries about flooding & a prime location, this home is a rare gem - grab it before it's gone!
Location
State TX
County Harris
Area Brays Oaks
Rooms
Bedroom Description Primary Bed - 1st Floor,Walk-In Closet
Other Rooms 1 Living Area, Breakfast Room, Utility Room in House
Master Bathroom Primary Bath: Double Sinks, Secondary Bath(s): Tub/Shower Combo
Kitchen Kitchen open to Family Room, Pantry, Walk-in Pantry
Interior
Interior Features Alarm System - Owned, Crown Molding, Fire/Smoke Alarm
Heating Central Gas
Cooling Central Electric
Flooring Engineered Wood
Exterior
Exterior Feature Back Yard Fenced, Patio/Deck, Porch
Parking Features Attached Garage
Garage Spaces 2.0
Garage Description Double-Wide Driveway
Roof Type Composition
Street Surface Concrete,Curbs,Gutters
Private Pool No
Building
Lot Description Subdivision Lot
Story 1
Foundation Slab
Lot Size Range 0 Up To 1/4 Acre
Sewer Public Sewer
Water Public Water
Structure Type Brick
New Construction No
Schools
Elementary Schools Anderson Elementary School (Houston)
Middle Schools Meyerland Middle School
High Schools Westbury High School
School District 27 - Houston
Others
Senior Community No
Restrictions Deed Restrictions
Tax ID 087-145-000-0006
Ownership Full Ownership
Energy Description Ceiling Fans,Digital Program Thermostat,Energy Star Appliances,Generator,High-Efficiency HVAC,Insulated Doors,Insulated/Low-E windows
Acceptable Financing Cash Sale, Conventional, FHA, VA
Tax Rate 2.1148
Disclosures Sellers Disclosure
Listing Terms Cash Sale, Conventional, FHA, VA
Financing Cash Sale,Conventional,FHA,VA
Special Listing Condition Sellers Disclosure
Read Less
Want to know what your home might be worth? Contact us for a FREE valuation!

Our team is ready to help you sell your home for the highest possible price ASAP

Bought with Monarch & Co






