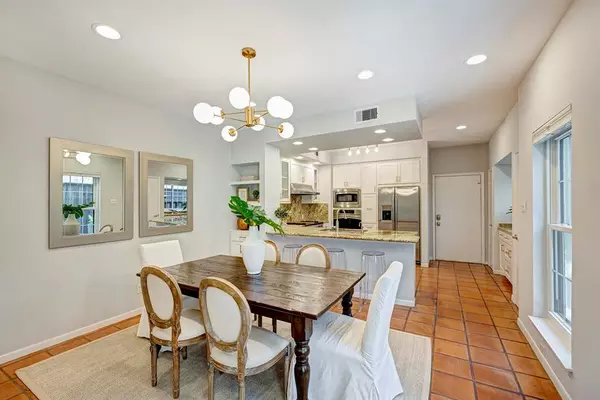$615,000
For more information regarding the value of a property, please contact us for a free consultation.
919 Teetshorn ST Houston, TX 77009
3 Beds
3 Baths
1,827 SqFt
Key Details
Property Type Townhouse
Sub Type Townhouse
Listing Status Sold
Purchase Type For Sale
Square Footage 1,827 sqft
Price per Sqft $298
Subdivision Woodland Heights
MLS Listing ID 80045410
Sold Date 05/20/24
Style Contemporary/Modern
Bedrooms 3
Full Baths 3
Year Built 1983
Annual Tax Amount $12,375
Tax Year 2023
Lot Size 2,400 Sqft
Property Description
Updated two-story townhome in Woodland Heights area boasts bright living spaces, functional floorplan and spacious, turfed backyard. This meticulously maintained home features two full bedrooms with en-suite bathrooms and laundry closet upstairs and a full bathroom and separate bedroom downstairs (ideal for an office or fitness space). Primary bedroom has dual-sinks, enclosed toilet closet, and walk-in closet. Updates include roof (2018), tankless water heater (2023), PEX (2016), and so much more (see improvements for full list)! A/C has been serviced regularly and stucco maintained by Stilo. Refrigerator included. 2-car garage features additional storage and plenty of guest parking with double-wide driveway and street parking. Fantastic location offers quick access to highways, a short commute downtown, and close proximity to restaurants, shops, exercise trails, and parks. Zoned to highly desirable Travis Elementary (Buyer to verify eligibility for attendance). All info per Seller.
Location
State TX
County Harris
Area Heights/Greater Heights
Rooms
Bedroom Description 1 Bedroom Down - Not Primary BR,En-Suite Bath,Primary Bed - 2nd Floor,Walk-In Closet
Other Rooms Formal Living, Kitchen/Dining Combo, Living Area - 1st Floor, Utility Room in House
Master Bathroom Full Secondary Bathroom Down, Primary Bath: Double Sinks, Primary Bath: Soaking Tub, Primary Bath: Tub/Shower Combo, Secondary Bath(s): Tub/Shower Combo
Den/Bedroom Plus 3
Kitchen Breakfast Bar, Instant Hot Water, Pantry, Pots/Pans Drawers, Under Cabinet Lighting
Interior
Interior Features Alarm System - Owned, Fire/Smoke Alarm, High Ceiling, Refrigerator Included, Window Coverings
Heating Central Gas
Cooling Central Electric
Flooring Bamboo, Carpet, Stone, Tile
Fireplaces Number 1
Fireplaces Type Wood Burning Fireplace
Appliance Electric Dryer Connection, Refrigerator
Dryer Utilities 1
Laundry Utility Rm in House
Exterior
Exterior Feature Artificial Turf, Back Yard, Fenced, Private Driveway, Side Yard
Parking Features Attached Garage
Garage Spaces 2.0
Roof Type Composition
Street Surface Concrete,Curbs
Private Pool No
Building
Faces South
Story 2
Entry Level All Levels
Foundation Slab
Sewer Public Sewer
Water Public Water
Structure Type Brick,Stucco
New Construction No
Schools
Elementary Schools Travis Elementary School (Houston)
Middle Schools Hogg Middle School (Houston)
High Schools Heights High School
School District 27 - Houston
Others
Senior Community No
Tax ID 056-287-000-0027
Energy Description Ceiling Fans,Digital Program Thermostat,Insulated/Low-E windows,North/South Exposure,Storm Windows,Tankless/On-Demand H2O Heater
Acceptable Financing Cash Sale, Conventional, FHA, VA
Tax Rate 2.2019
Disclosures Exclusions, Sellers Disclosure
Listing Terms Cash Sale, Conventional, FHA, VA
Financing Cash Sale,Conventional,FHA,VA
Special Listing Condition Exclusions, Sellers Disclosure
Read Less
Want to know what your home might be worth? Contact us for a FREE valuation!

Our team is ready to help you sell your home for the highest possible price ASAP

Bought with Greenwood King Properties - Voss Office






