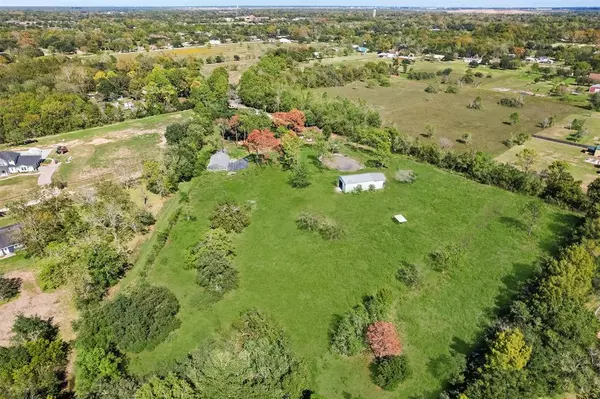$499,000
For more information regarding the value of a property, please contact us for a free consultation.
5724 Avenue R Santa Fe, TX 77510
4 Beds
2.1 Baths
2,112 SqFt
Key Details
Property Type Single Family Home
Listing Status Sold
Purchase Type For Sale
Square Footage 2,112 sqft
Price per Sqft $236
Subdivision Alta Loma Outlots
MLS Listing ID 78830389
Sold Date 05/10/24
Style Ranch
Bedrooms 4
Full Baths 2
Half Baths 1
Year Built 1984
Annual Tax Amount $11,288
Tax Year 2023
Lot Size 5.973 Acres
Acres 5.973
Property Description
Country Living at its BEST! This 4-bedroom farmhouse on a fully fenced & gated 5.97-acre lot at the end of a quiet tree-lined street has it ALL - including a 24'x24' metal workshop, a 30'x60' metal barn, covered RV parking with a 50 amp power hook up, 110 outlets, & water, a 700' well with a recently replaced pressure switch, a small pond, fruit & citrus trees, & 2 gardens full of fresh vegetables. The pasture land has water spigots throughout for great grazing grass/legumes. Inside the home, find an open floor plan with wood-look laminate floors and a beautifully updated kitchen featuring a custom island, a walk-in pantry, & open shelving. Home is all electric and recent (2019) updates include a new HVAC, septic, a breaker box with a 30 amp generator interlock, and so much more! The home currently has a county ag exemption for beekeeping on the tax record. Don't miss this great opportunity!!
Location
State TX
County Galveston
Area Santa Fe
Rooms
Bedroom Description All Bedrooms Down,En-Suite Bath,Primary Bed - 1st Floor,Split Plan,Walk-In Closet
Other Rooms 1 Living Area, Family Room, Living Area - 1st Floor, Living/Dining Combo, Utility Room in House
Master Bathroom Hollywood Bath, Primary Bath: Shower Only, Secondary Bath(s): Tub/Shower Combo, Vanity Area
Den/Bedroom Plus 4
Kitchen Island w/o Cooktop, Kitchen open to Family Room, Pantry, Pots/Pans Drawers
Interior
Interior Features Fire/Smoke Alarm
Heating Central Electric
Cooling Central Electric
Flooring Laminate, Tile
Exterior
Exterior Feature Greenhouse, Partially Fenced, Porch, Private Driveway, Side Yard
Parking Features Detached Garage
Garage Spaces 2.0
Carport Spaces 2
Roof Type Aluminum
Street Surface Concrete,Dirt
Private Pool No
Building
Lot Description Cul-De-Sac, Wooded
Faces Southeast
Story 1
Foundation Slab
Lot Size Range 5 Up to 10 Acres
Sewer Septic Tank
Water Well
Structure Type Cement Board,Wood
New Construction No
Schools
Elementary Schools Dan J Kubacak Elementary School
Middle Schools Santa Fe Junior High School
High Schools Santa Fe High School
School District 45 - Santa Fe
Others
Senior Community No
Restrictions Horses Allowed,No Restrictions
Tax ID 1095-0000-0355-001
Ownership Full Ownership
Energy Description Attic Vents,Ceiling Fans,HVAC>13 SEER,Insulated Doors,Insulated/Low-E windows,Insulation - Batt,North/South Exposure,Storm Windows
Acceptable Financing Cash Sale, Conventional, VA
Tax Rate 1.897327
Disclosures Exclusions, Other Disclosures, Sellers Disclosure
Listing Terms Cash Sale, Conventional, VA
Financing Cash Sale,Conventional,VA
Special Listing Condition Exclusions, Other Disclosures, Sellers Disclosure
Read Less
Want to know what your home might be worth? Contact us for a FREE valuation!

Our team is ready to help you sell your home for the highest possible price ASAP

Bought with UTR TEXAS, REALTORS






