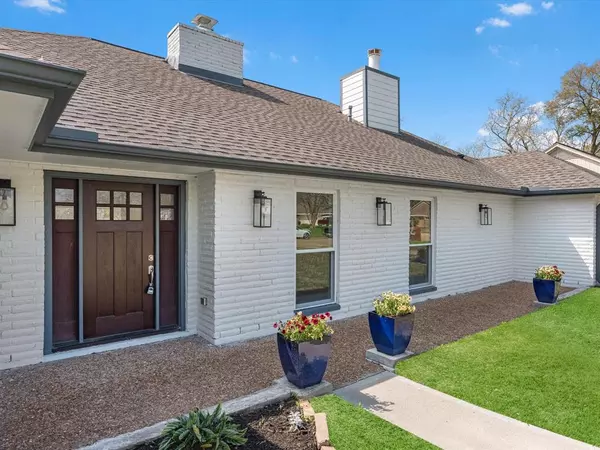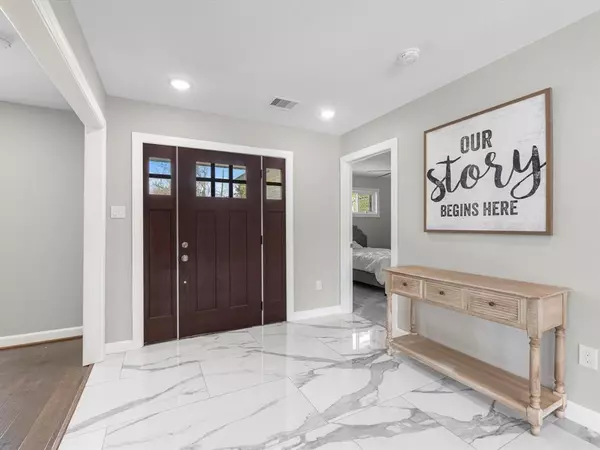$514,990
For more information regarding the value of a property, please contact us for a free consultation.
810 Quaker DR Friendswood, TX 77546
4 Beds
3 Baths
2,911 SqFt
Key Details
Property Type Single Family Home
Listing Status Sold
Purchase Type For Sale
Square Footage 2,911 sqft
Price per Sqft $175
Subdivision Quakers Landing
MLS Listing ID 76025316
Sold Date 05/30/24
Style Traditional
Bedrooms 4
Full Baths 3
HOA Fees $33/ann
HOA Y/N 1
Year Built 1976
Annual Tax Amount $10,441
Tax Year 2023
Lot Size 0.307 Acres
Acres 0.3068
Property Description
Timeless & Truly Unique Friendswood Single-Story, situated on a dead end street within the quaint and private Quaker Landing Neighborhood. 4 Bedrooms, 2 of which are Primary Suites | 3 Full Baths | nearly 3,000SqFt of living space | Detached, over-Sized 2-Car Garage w/ an Expansive Extended, Covered Carport! The home has been revitalized after undergoing an EXTENSIVE remodel in 2021. It offers a split plan, formal dining upon entry & 2 secondary bedrooms that share a full bath. Elegant flooring selection throughout the home. Bedroom #3 is a full secondary primary w/ en-suite and French door access to the backyard/pool. LUXURIOUS Kitchen design w/ commercial grade gas range, quartz counters, designe backsplash, and a partial open concept view of the comfortable family room. There is a large & functional den/game room that sits off the kitchen. The designated primary suite is spacious, offering a walk-in closet & lovely en-suite. Enjoy outdoor living in your sparkling in-ground pool!
Location
State TX
County Galveston
Area Friendswood
Rooms
Bedroom Description Split Plan,Walk-In Closet
Other Rooms Breakfast Room, Family Room, Formal Dining, Gameroom Down, Utility Room in House
Master Bathroom Primary Bath: Separate Shower, Primary Bath: Soaking Tub, Two Primary Baths
Kitchen Kitchen open to Family Room, Soft Closing Drawers, Walk-in Pantry
Interior
Interior Features Dry Bar, Formal Entry/Foyer, High Ceiling
Heating Central Gas
Cooling Central Electric
Flooring Carpet, Tile, Vinyl Plank
Fireplaces Number 3
Fireplaces Type Electric Fireplace
Exterior
Exterior Feature Back Yard, Back Yard Fenced, Covered Patio/Deck
Parking Features Detached Garage
Garage Spaces 2.0
Garage Description Porte-Cochere
Pool Gunite, In Ground
Roof Type Composition
Street Surface Concrete
Private Pool Yes
Building
Lot Description Subdivision Lot
Story 1
Foundation Slab
Lot Size Range 0 Up To 1/4 Acre
Sewer Public Sewer
Water Public Water
Structure Type Brick
New Construction No
Schools
Elementary Schools Westwood Elementary School (Friendswood)
Middle Schools Friendswood Junior High School
High Schools Friendswood High School
School District 20 - Friendswood
Others
Senior Community No
Restrictions Deed Restrictions
Tax ID 6020-0000-0012-000
Energy Description Ceiling Fans
Acceptable Financing Cash Sale, Conventional, FHA, VA
Tax Rate 2.0412
Disclosures Sellers Disclosure
Listing Terms Cash Sale, Conventional, FHA, VA
Financing Cash Sale,Conventional,FHA,VA
Special Listing Condition Sellers Disclosure
Read Less
Want to know what your home might be worth? Contact us for a FREE valuation!

Our team is ready to help you sell your home for the highest possible price ASAP

Bought with Worth Clark Realty






