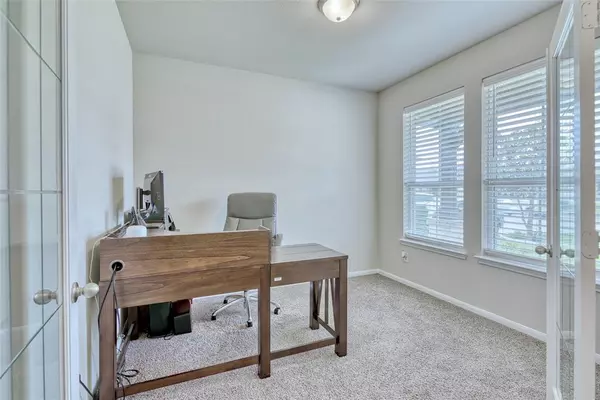$440,000
For more information regarding the value of a property, please contact us for a free consultation.
3006 Winchester Ranch TRL Katy, TX 77493
4 Beds
3.1 Baths
2,990 SqFt
Key Details
Property Type Single Family Home
Listing Status Sold
Purchase Type For Sale
Square Footage 2,990 sqft
Price per Sqft $144
Subdivision Morton Creek Ranch Sec 01
MLS Listing ID 43756590
Sold Date 05/30/24
Style Traditional
Bedrooms 4
Full Baths 3
Half Baths 1
HOA Fees $49/ann
HOA Y/N 1
Year Built 2022
Annual Tax Amount $13,073
Tax Year 2023
Lot Size 5,176 Sqft
Acres 0.1188
Property Description
Quality living in this Lake Ridge Builders premium elevation brick home nestled in Morton Creek Ranch. Enjoy an array of amenities including playgrounds, a recreation center with a pavilion, and a refreshing splash pad.
Step inside to find a meticulously crafted interior featuring tile flooring, a captivating cast stone fireplace, and an upstairs game room. The office/study features elegant French doors and wrought iron spindles that add a touch of sophistication. Outdoors, revel in the convenience of a sprinkler system, and unwind on the covered patio, perfect for relaxation. The kitchen is a culinary delight with 42'' upper cabinets, stainless steel Samsung appliances, a charming tile backsplash, and granite countertops. Retreat to the primary suite offering dual vanities, a luxurious 42'' tub, and a separate shower for ultimate relaxation. Conveniently situated off Grand Parkway (99) and zoned to the highly acclaimed Katy ISD, close to fine dining and shopping.
Location
State TX
County Harris
Area Katy - North
Rooms
Den/Bedroom Plus 4
Interior
Interior Features Dryer Included, Fire/Smoke Alarm, High Ceiling, Refrigerator Included, Washer Included, Window Coverings
Heating Central Gas
Cooling Central Electric
Flooring Carpet, Tile
Fireplaces Number 1
Fireplaces Type Gaslog Fireplace
Exterior
Exterior Feature Back Yard, Back Yard Fenced, Covered Patio/Deck, Sprinkler System
Parking Features Attached Garage
Garage Spaces 2.0
Roof Type Composition
Street Surface Concrete,Curbs,Gutters
Private Pool No
Building
Lot Description Subdivision Lot
Story 2
Foundation Slab
Lot Size Range 0 Up To 1/4 Acre
Sewer Public Sewer
Water Public Water, Water District
Structure Type Brick,Stone
New Construction No
Schools
Elementary Schools Leonard Elementary School (Katy)
Middle Schools Stockdick Junior High School
High Schools Paetow High School
School District 30 - Katy
Others
HOA Fee Include Grounds,Other
Senior Community No
Restrictions Deed Restrictions
Tax ID 130-281-003-0017
Ownership Full Ownership
Energy Description Ceiling Fans,Digital Program Thermostat,Energy Star Appliances,Energy Star/CFL/LED Lights,High-Efficiency HVAC,HVAC>13 SEER,Insulated/Low-E windows,Insulation - Other,Radiant Attic Barrier,Tankless/On-Demand H2O Heater
Acceptable Financing Cash Sale, Conventional
Tax Rate 2.9345
Disclosures Sellers Disclosure, Special Addendum
Green/Energy Cert Energy Star Qualified Home, Home Energy Rating/HERS
Listing Terms Cash Sale, Conventional
Financing Cash Sale,Conventional
Special Listing Condition Sellers Disclosure, Special Addendum
Read Less
Want to know what your home might be worth? Contact us for a FREE valuation!

Our team is ready to help you sell your home for the highest possible price ASAP

Bought with Realty Associates






