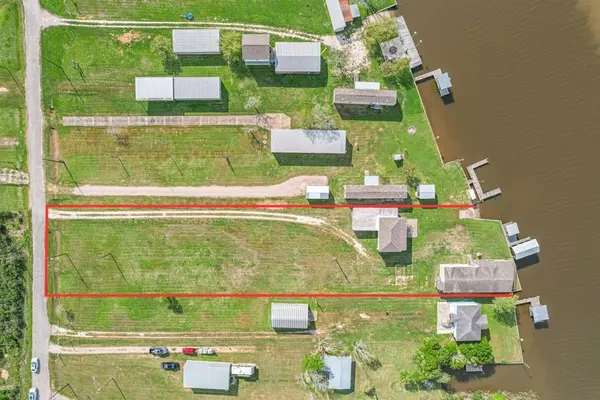$399,900
For more information regarding the value of a property, please contact us for a free consultation.
2925 County Road 807a Angleton, TX 77515
3 Beds
2 Baths
1,680 SqFt
Key Details
Property Type Single Family Home
Listing Status Sold
Purchase Type For Sale
Square Footage 1,680 sqft
Price per Sqft $230
Subdivision Bastrop Bayou Acres
MLS Listing ID 59867829
Sold Date 05/29/24
Style Other Style
Bedrooms 3
Full Baths 2
Year Built 2018
Annual Tax Amount $5,355
Tax Year 2022
Lot Size 1.160 Acres
Acres 1.16
Property Description
Outdoor enthusiast's paradise! From fishing, duck hunting, & watersports to soaking in the surrounding nature, wildlife, & breathtaking sunsets from the back porch–this property has it all! This serene waterfront property on beautiful Bastrop Bayou is a hidden treasure, stretching over an acre near the Brazoria National Wildlife Refuge. The property boasts a newly built boat dock with boat lift, a private boat ramp, & TWO separate immaculately maintained homes: a 3 bed, 2 bath along with a 1-bed, 1-1/2 bath! Both homes feature spacious, open-concept designs with abundant natural light & gorgeous water views throughout! Also note the 50A RV hook-up with water & septic, an outdoor shower, & oversized garage. No expense was spared in updates & maintenance: newer septic, water well, roofs, & so much more. County Road 807a, also known as 2925 Bayou Dr., is a dead-end road, so privacy abounds. This property is truly unique, schedule a viewing today – enjoy the peace & unobstructed views!
Location
State TX
County Brazoria
Area Surfside
Rooms
Bedroom Description All Bedrooms Down,En-Suite Bath,Primary Bed - 1st Floor,Split Plan,Walk-In Closet
Other Rooms Kitchen/Dining Combo, Living Area - 1st Floor, Living/Dining Combo, Quarters/Guest House, Utility Room in House
Master Bathroom Primary Bath: Double Sinks, Primary Bath: Separate Shower, Primary Bath: Soaking Tub, Secondary Bath(s): Shower Only
Kitchen Island w/o Cooktop, Kitchen open to Family Room, Pantry, Soft Closing Cabinets
Interior
Interior Features Crown Molding, High Ceiling, Refrigerator Included, Window Coverings
Heating Central Electric
Cooling Central Electric
Exterior
Exterior Feature Back Yard, Covered Patio/Deck, Patio/Deck, Porch, Private Driveway, Screened Porch
Parking Features Attached/Detached Garage, Tandem
Garage Spaces 3.0
Waterfront Description Bayou Frontage,Bayou View,Boat Lift,Boat Ramp,Bulkhead
Roof Type Composition
Street Surface Concrete
Private Pool No
Building
Lot Description Water View, Waterfront
Faces West
Story 1
Foundation Slab
Lot Size Range 1 Up to 2 Acres
Sewer Septic Tank
Water Aerobic, Well
Structure Type Cement Board,Other
New Construction No
Schools
Elementary Schools Southside Elementary School (Angleton)
Middle Schools Angleton Middle School
High Schools Angleton High School
School District 5 - Angleton
Others
Senior Community No
Restrictions Unknown
Tax ID 1570-0005-110
Ownership Full Ownership
Energy Description Ceiling Fans,Digital Program Thermostat
Acceptable Financing Cash Sale, Conventional, FHA
Tax Rate 1.9389
Disclosures Mud, Sellers Disclosure
Listing Terms Cash Sale, Conventional, FHA
Financing Cash Sale,Conventional,FHA
Special Listing Condition Mud, Sellers Disclosure
Read Less
Want to know what your home might be worth? Contact us for a FREE valuation!

Our team is ready to help you sell your home for the highest possible price ASAP

Bought with Coldwell Banker Ultimate






