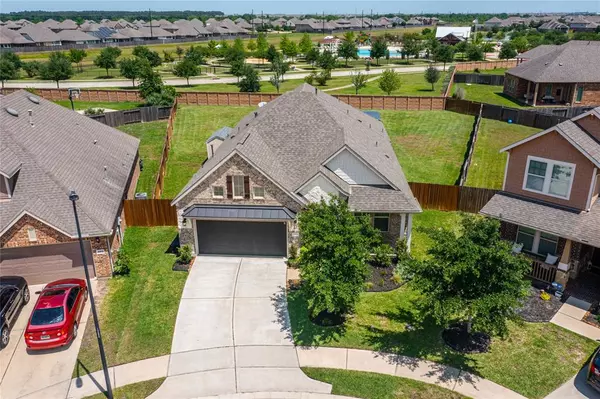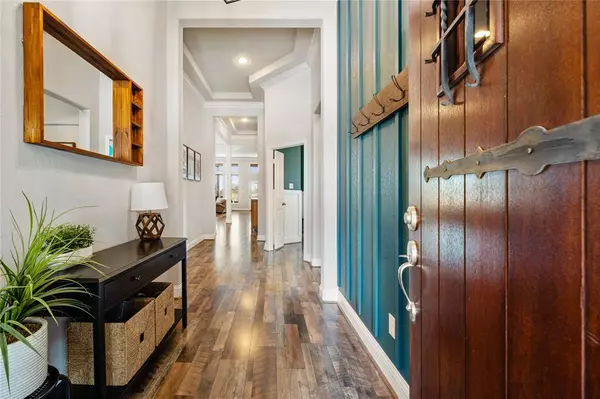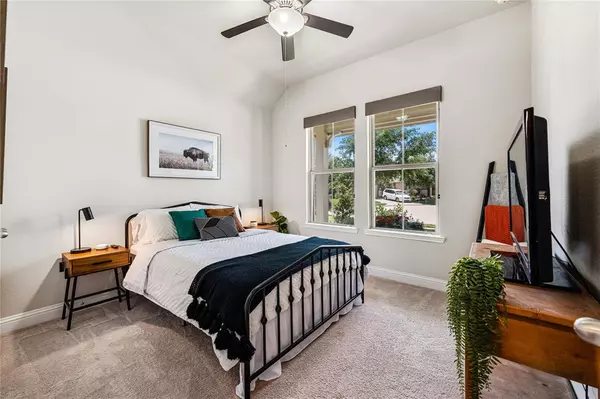$425,000
For more information regarding the value of a property, please contact us for a free consultation.
24606 Brilliant CIR Katy, TX 77493
3 Beds
2 Baths
2,227 SqFt
Key Details
Property Type Single Family Home
Listing Status Sold
Purchase Type For Sale
Square Footage 2,227 sqft
Price per Sqft $191
Subdivision King Crossing
MLS Listing ID 37658990
Sold Date 05/31/24
Style Traditional
Bedrooms 3
Full Baths 2
HOA Fees $73/ann
HOA Y/N 1
Year Built 2015
Annual Tax Amount $9,456
Tax Year 2023
Lot Size 0.332 Acres
Acres 0.3321
Property Description
Your sanctuary awaits in this meticulously crafted home! Impress guests w/an accent wall, upgraded lighting, & laminate flooring that welcomes you into the entry, MUD area, & utility room, complete w/a charming shiplap wall & convenient built-in cabinets. Need to focus? The office boasts laminate flooring, ceiling fan, & decorative wall trim for a productive atmosphere. Culinary enthusiasts will adore the kitchen featuring Silestone counters, a spacious island, & chic white cabinets adorned w/crown molding and pendant lighting. Enjoy gatherings in the living area, boasting crown molding & a picturesque wall of windows overlooking the breathtaking backyard retreat. Dive into relaxation w/a pergola, pool, hot tub, outdoor kitchen, TV mount, & wired speakers—all while relishing the seclusion of No Rear Neighbors! Unwind in the primary suite, where an accent wall, trey ceiling, & crown molding create a serene ambiance. The property offers the perfect blend of sophistication & practicality.
Location
State TX
County Harris
Area Katy - Old Towne
Rooms
Bedroom Description All Bedrooms Down
Other Rooms Family Room, Home Office/Study, Utility Room in House
Den/Bedroom Plus 3
Kitchen Island w/o Cooktop, Kitchen open to Family Room
Interior
Interior Features Alarm System - Owned, Fire/Smoke Alarm
Heating Central Gas
Cooling Central Electric
Flooring Carpet, Laminate, Tile
Exterior
Exterior Feature Back Yard, Back Yard Fenced, Covered Patio/Deck, Outdoor Kitchen, Patio/Deck, Porch, Spa/Hot Tub, Sprinkler System
Parking Features Attached Garage
Garage Spaces 2.0
Pool In Ground
Roof Type Composition
Street Surface Concrete,Curbs
Private Pool Yes
Building
Lot Description Cul-De-Sac, Subdivision Lot
Story 1
Foundation Slab
Lot Size Range 1/4 Up to 1/2 Acre
Sewer Public Sewer
Water Water District
Structure Type Brick,Stone
New Construction No
Schools
Elementary Schools Faldyn Elementary School
Middle Schools Stockdick Junior High School
High Schools Paetow High School
School District 30 - Katy
Others
Senior Community No
Restrictions Deed Restrictions
Tax ID 136-728-001-0006
Acceptable Financing Cash Sale, Conventional, FHA, VA
Tax Rate 2.7708
Disclosures Exclusions, Mud, Sellers Disclosure
Listing Terms Cash Sale, Conventional, FHA, VA
Financing Cash Sale,Conventional,FHA,VA
Special Listing Condition Exclusions, Mud, Sellers Disclosure
Read Less
Want to know what your home might be worth? Contact us for a FREE valuation!

Our team is ready to help you sell your home for the highest possible price ASAP

Bought with RE/MAX Compass






