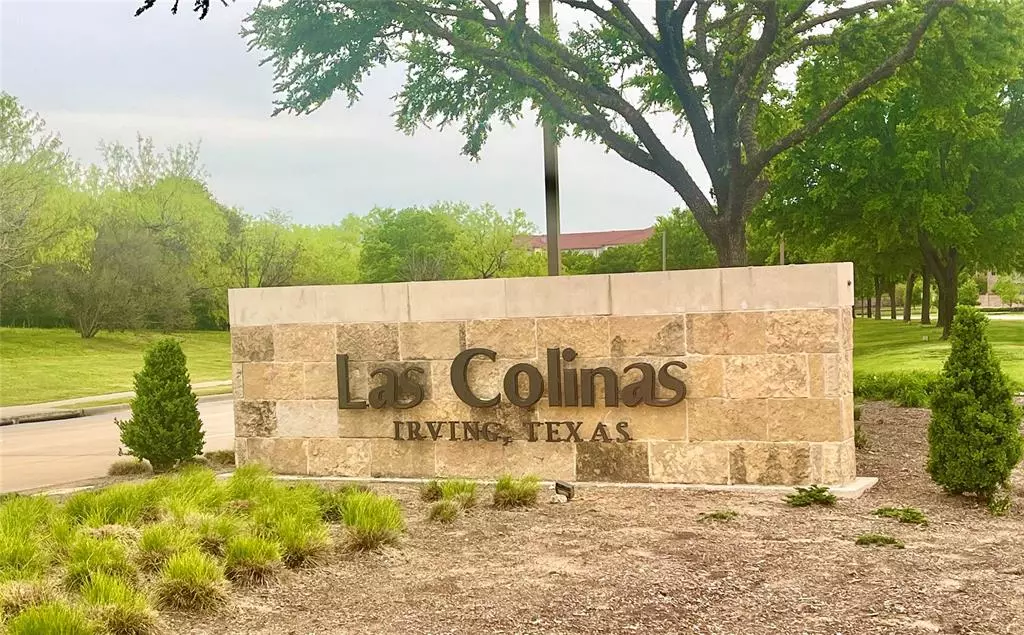$475,000
For more information regarding the value of a property, please contact us for a free consultation.
548 Ballustrade DR Irving, TX 75039
2 Beds
2.1 Baths
1,825 SqFt
Key Details
Property Type Townhouse
Sub Type Townhouse
Listing Status Sold
Purchase Type For Sale
Square Footage 1,825 sqft
Price per Sqft $252
Subdivision Terraces/Las Colinas Ph I & Ii
MLS Listing ID 31401656
Sold Date 05/29/24
Style Traditional
Bedrooms 2
Full Baths 2
Half Baths 1
HOA Fees $360/mo
Year Built 2019
Annual Tax Amount $11,108
Tax Year 2023
Lot Size 1,694 Sqft
Property Description
Sought after Las Colinas Townhouse, (Realtors text me 4 showings) across street 4rm new development of $2M property residences.Beautiful interior w/$40K upgrades.Furniture can convey.Rugs excluded.Dark Engineered Wood floors, natural light streams into soaring ceilings.Up 2 stairs, quaint niche perfect 4 coffee station or dry bar.Enjoy the gas range, gleaming custom backsplash & marble countertops.Notice your new spacious island as you move around in this gorgeous kitchen w/walk in pantry.1/2 bath downstairs w/easy access 4 entertaining special guests.Upstairs roomy primary bedroom w/ensuite luxurious bathroom w/walk in custom upgraded shower.Huge walkin closet, sure 2 please.Landing has niche-room enough for a desk.2nd bedroom w/dedicated bath/closet.Walk winding paths along the raised green space out front your door.Tranquil seating area to read a book or enjoy your favorite beverage. Walk to on-site park, gazebo & volleyball court or walk your furry pet to the green space trail.
Location
State TX
County Dallas
Rooms
Bedroom Description All Bedrooms Up,En-Suite Bath,Primary Bed - 2nd Floor,Walk-In Closet
Other Rooms 1 Living Area, Formal Dining, Living Area - 1st Floor, Utility Room in House
Master Bathroom Half Bath
Kitchen Island w/o Cooktop, Pantry, Walk-in Pantry
Interior
Interior Features Fire/Smoke Alarm, High Ceiling, Open Ceiling, Prewired for Alarm System, Refrigerator Included, Window Coverings
Heating Central Gas
Cooling Central Electric
Flooring Carpet, Engineered Wood, Tile
Appliance Dryer Included, Full Size, Refrigerator, Washer Included
Dryer Utilities 1
Exterior
Exterior Feature Front Green Space, Private Driveway
Parking Features Attached Garage
Roof Type Composition
Street Surface Concrete
Private Pool No
Building
Story 2
Entry Level Levels 1 and 2
Foundation Slab
Sewer Public Sewer
Water Public Water
Structure Type Brick,Cement Board,Stone
New Construction No
Schools
Elementary Schools La Villita Elementary School
Middle Schools Bush Middle School (Carrollton-Farmers Branch)
High Schools Ranchview High School
School District 396 - Carrollton-Farmers Branch
Others
HOA Fee Include Courtesy Patrol,Exterior Building,Grounds,Insurance,Recreational Facilities
Senior Community No
Tax ID 32-53848-00F-037-0000
Energy Description Ceiling Fans,Digital Program Thermostat,High-Efficiency HVAC,HVAC>13 SEER,Insulated/Low-E windows,Insulation - Blown Fiberglass,Radiant Attic Barrier
Acceptable Financing Cash Sale, Conventional, FHA
Tax Rate 2.873
Disclosures Sellers Disclosure
Listing Terms Cash Sale, Conventional, FHA
Financing Cash Sale,Conventional,FHA
Special Listing Condition Sellers Disclosure
Read Less
Want to know what your home might be worth? Contact us for a FREE valuation!

Our team is ready to help you sell your home for the highest possible price ASAP

Bought with ReKonnection





