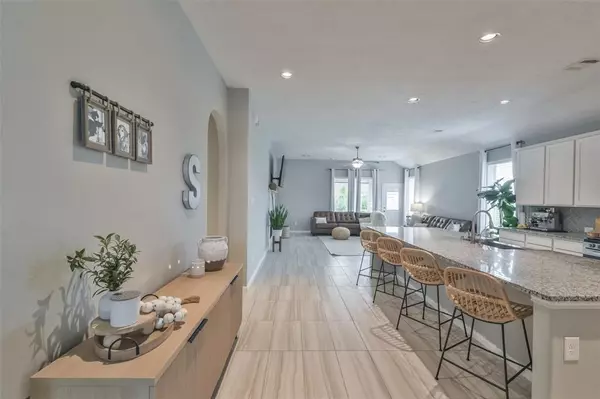$357,000
For more information regarding the value of a property, please contact us for a free consultation.
21650 Chokecherry AVE Porter, TX 77365
4 Beds
2 Baths
2,201 SqFt
Key Details
Property Type Single Family Home
Listing Status Sold
Purchase Type For Sale
Square Footage 2,201 sqft
Price per Sqft $156
Subdivision Azalea District 02
MLS Listing ID 65336657
Sold Date 05/31/24
Style Traditional
Bedrooms 4
Full Baths 2
HOA Fees $66/ann
HOA Y/N 1
Year Built 2017
Annual Tax Amount $6,319
Tax Year 2023
Lot Size 9,807 Sqft
Acres 0.2251
Property Description
Here's your golden opportunity to claim your very own Texan retreat! Step into this 4-bedroom, 2-bathroom haven and admire the open floor plan. The heart of the home is a kitchen that's sure to delight any culinary enthusiast, with a gas range, tiled backsplash, ample storage, reverse osmosis, and a sprawling kitchen island. This space seamlessly flows into the family room, bathed in natural light and centered around a cozy gas log fireplace. Venture outside to your personal oasis, complete with a covered patio, travertine deck and a sparkling pool that's both heated and equipped with a hot tub. The pool features water accents and even boasts a swim-up bar with submerged stools! Perfect for hosting get togethers or sitting back and relaxing. And fear not, there's still plenty of lush grass in the backyard for your furry friends, little ones, or yourself. Don't let this extraordinary home slip through your fingers—schedule your showing today before it's too late!
Location
State TX
County Montgomery
Community Valley Ranch
Area Porter/New Caney West
Rooms
Bedroom Description All Bedrooms Down,Primary Bed - 1st Floor,Split Plan,Walk-In Closet
Other Rooms Family Room, Formal Dining, Kitchen/Dining Combo, Utility Room in House
Master Bathroom Primary Bath: Double Sinks, Primary Bath: Separate Shower
Kitchen Island w/o Cooktop, Kitchen open to Family Room, Reverse Osmosis, Walk-in Pantry
Interior
Interior Features Fire/Smoke Alarm, High Ceiling, Prewired for Alarm System, Wired for Sound
Heating Central Gas
Cooling Central Electric
Flooring Carpet, Tile
Fireplaces Number 1
Fireplaces Type Gaslog Fireplace
Exterior
Exterior Feature Back Yard Fenced, Covered Patio/Deck, Fully Fenced, Patio/Deck, Sprinkler System
Parking Features Attached Garage
Garage Spaces 2.0
Pool Gunite, Heated
Roof Type Composition
Street Surface Concrete,Curbs
Private Pool Yes
Building
Lot Description Subdivision Lot
Story 1
Foundation Slab
Lot Size Range 0 Up To 1/4 Acre
Sewer Public Sewer
Water Public Water
Structure Type Brick
New Construction No
Schools
Elementary Schools Valley Ranch Elementary School (New Caney)
Middle Schools Pine Valley Middle School
High Schools New Caney High School
School District 39 - New Caney
Others
Senior Community No
Restrictions Deed Restrictions
Tax ID 2224-02-03300
Acceptable Financing Cash Sale, Conventional, FHA, VA
Tax Rate 1.8779
Disclosures Mud, Sellers Disclosure
Listing Terms Cash Sale, Conventional, FHA, VA
Financing Cash Sale,Conventional,FHA,VA
Special Listing Condition Mud, Sellers Disclosure
Read Less
Want to know what your home might be worth? Contact us for a FREE valuation!

Our team is ready to help you sell your home for the highest possible price ASAP

Bought with CB&A, Realtors






