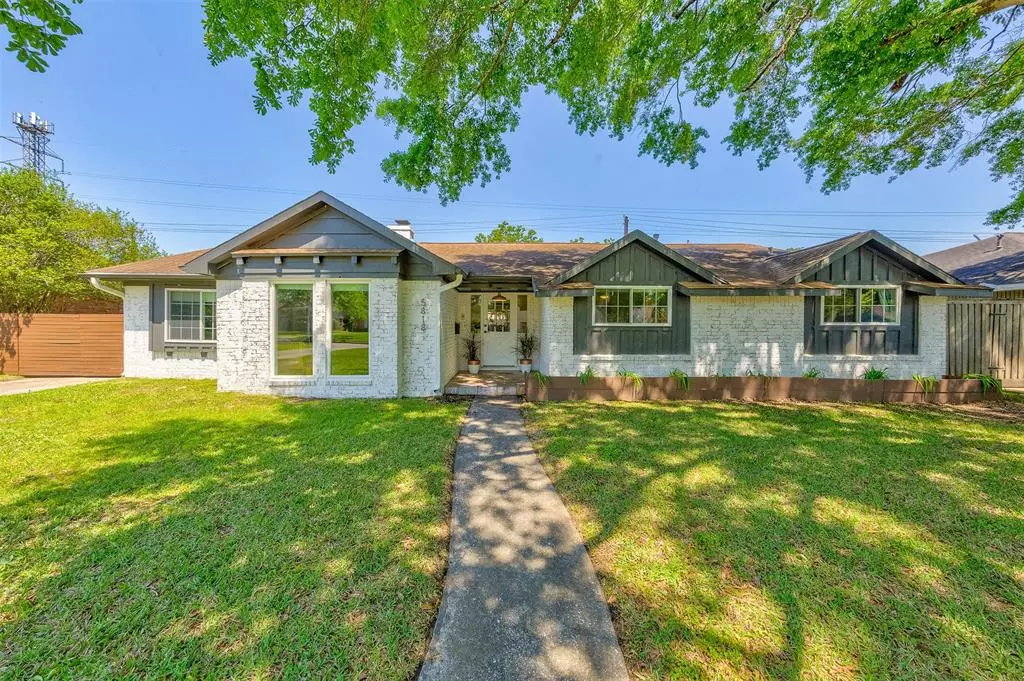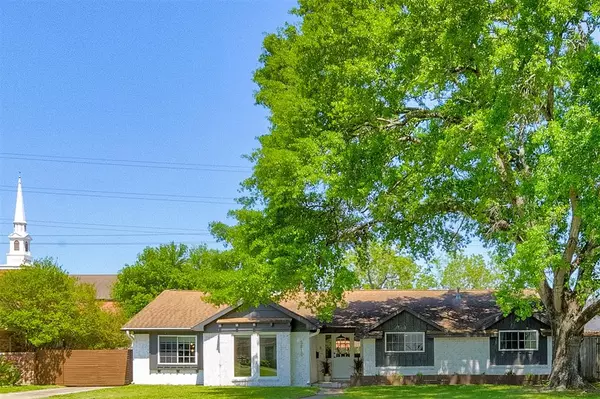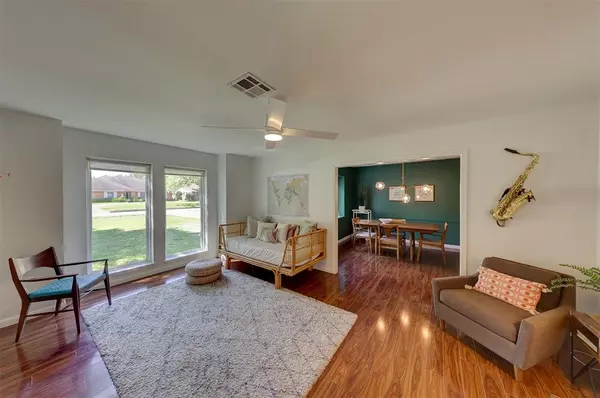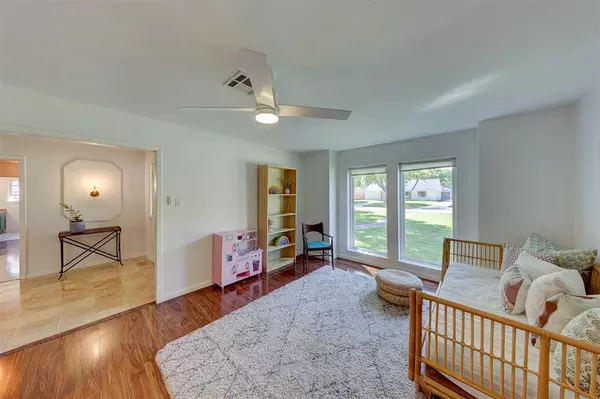$386,000
For more information regarding the value of a property, please contact us for a free consultation.
5818 Willowbend BLVD Houston, TX 77096
3 Beds
2 Baths
2,238 SqFt
Key Details
Property Type Single Family Home
Listing Status Sold
Purchase Type For Sale
Square Footage 2,238 sqft
Price per Sqft $169
Subdivision Parkwest Sec 02
MLS Listing ID 34807976
Sold Date 06/04/24
Style Traditional
Bedrooms 3
Full Baths 2
HOA Fees $24/ann
HOA Y/N 1
Year Built 1964
Annual Tax Amount $7,037
Tax Year 2023
Lot Size 9,984 Sqft
Acres 0.2292
Property Description
Zoned to Parker Elementary!! Step into the epitome of suburban luxury and urban convenience in Houston, TX. This captivating residence features 3 bedrooms and 2 bathrooms, alongside an extra-large backyard. Completely renovated with HGTV-style flair, the whole house is truly a "see to believe" masterpiece.
Enjoy the spaciousness of the huge family room with vaulted ceilings, perfect for gatherings and relaxation. Additional living space in the front adds versatility to the layout. Step outside to the huge covered porch, ideal for alfresco dining and entertaining. Buyer to verify school district independently.
Conveniently located close to the Medical Center, downtown, and the Galleria, this home offers easy access to everything Houston has to offer. With a two-car garage, fully fenced backyard, and gated entry, privacy and security is top-notch. Don't miss out on this exceptional opportunity to call this meticulously updated residence your new home! Schedule your showing today.
Location
State TX
County Harris
Area Meyerland Area
Rooms
Bedroom Description All Bedrooms Down,En-Suite Bath,Walk-In Closet
Other Rooms Breakfast Room, Formal Dining, Formal Living, Living Area - 1st Floor, Utility Room in House
Master Bathroom Primary Bath: Shower Only, Secondary Bath(s): Tub/Shower Combo, Vanity Area
Den/Bedroom Plus 3
Kitchen Breakfast Bar, Kitchen open to Family Room, Under Cabinet Lighting, Walk-in Pantry
Interior
Heating Central Gas
Cooling Central Electric
Flooring Tile, Vinyl Plank
Fireplaces Number 1
Fireplaces Type Wood Burning Fireplace
Exterior
Exterior Feature Back Yard Fenced, Covered Patio/Deck, Private Driveway
Parking Features Detached Garage
Garage Spaces 2.0
Garage Description Double-Wide Driveway, Driveway Gate
Roof Type Composition
Street Surface Concrete,Curbs,Gutters
Accessibility Driveway Gate
Private Pool No
Building
Lot Description Subdivision Lot
Faces South
Story 1
Foundation Slab
Lot Size Range 0 Up To 1/4 Acre
Sewer Public Sewer
Water Public Water
Structure Type Brick,Wood
New Construction No
Schools
Elementary Schools Parker Elementary School (Houston)
Middle Schools Meyerland Middle School
High Schools Westbury High School
School District 27 - Houston
Others
HOA Fee Include Grounds
Senior Community No
Restrictions Deed Restrictions
Tax ID 091-458-000-0004
Ownership Full Ownership
Energy Description Ceiling Fans,Insulated/Low-E windows,North/South Exposure
Acceptable Financing Cash Sale, Conventional, FHA, VA
Tax Rate 2.1148
Disclosures Other Disclosures, Sellers Disclosure
Listing Terms Cash Sale, Conventional, FHA, VA
Financing Cash Sale,Conventional,FHA,VA
Special Listing Condition Other Disclosures, Sellers Disclosure
Read Less
Want to know what your home might be worth? Contact us for a FREE valuation!

Our team is ready to help you sell your home for the highest possible price ASAP

Bought with Compass RE Texas, LLC - Houston






