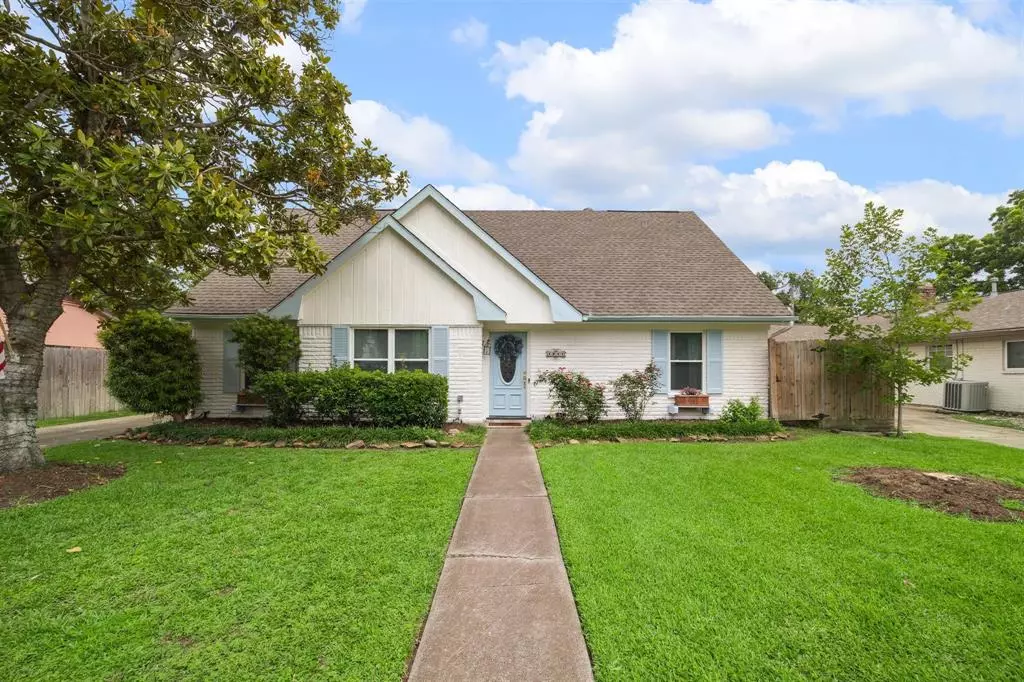$385,000
For more information regarding the value of a property, please contact us for a free consultation.
1911 Tallulah LN Houston, TX 77077
4 Beds
2 Baths
1,963 SqFt
Key Details
Property Type Single Family Home
Listing Status Sold
Purchase Type For Sale
Square Footage 1,963 sqft
Price per Sqft $199
Subdivision Ashford South Sec 01
MLS Listing ID 10521355
Sold Date 06/06/24
Style Traditional
Bedrooms 4
Full Baths 2
HOA Fees $58/ann
HOA Y/N 1
Year Built 1969
Annual Tax Amount $6,688
Tax Year 2023
Lot Size 7,560 Sqft
Acres 0.1736
Property Description
This exquisite 2-story residence exudes charm and elegance. Recent upgrades, including waterproof flooring, a fully remodeled garage, and a new 30 year roof, elevate this home to a new level of luxury. Inside, the open-concept floor plan flows seamlessly, providing ample space for social gatherings and everyday living. The commodious private backyard space is perfect for gatherings and relaxation. Minutes away from Houston's vibrant City Centre, Terry Hershey Park, and a plethora of local eateries, this location offers the epitome of convenience and lifestyle. Don't miss the opportunity to own one of Houston's premier properties, where luxury meets functionality in perfect harmony.
Location
State TX
County Harris
Area Energy Corridor
Rooms
Bedroom Description 2 Bedrooms Down,En-Suite Bath,Walk-In Closet
Other Rooms Family Room, Formal Dining, Utility Room in House
Kitchen Kitchen open to Family Room
Interior
Interior Features Refrigerator Included
Heating Central Gas
Cooling Central Electric
Flooring Carpet, Laminate
Exterior
Exterior Feature Back Yard, Back Yard Fenced, Patio/Deck
Parking Features Attached Garage
Garage Spaces 2.0
Roof Type Composition
Private Pool No
Building
Lot Description Subdivision Lot
Story 1
Foundation Slab
Lot Size Range 0 Up To 1/4 Acre
Sewer Septic Tank
Water Public Water
Structure Type Brick,Wood
New Construction No
Schools
Elementary Schools Ashford/Shadowbriar Elementary School
Middle Schools West Briar Middle School
High Schools Westside High School
School District 27 - Houston
Others
Senior Community No
Restrictions Deed Restrictions
Tax ID 099-127-000-0019
Energy Description Ceiling Fans,Digital Program Thermostat,Insulated/Low-E windows
Acceptable Financing Cash Sale, Conventional, FHA, VA
Tax Rate 2.0148
Disclosures Sellers Disclosure
Listing Terms Cash Sale, Conventional, FHA, VA
Financing Cash Sale,Conventional,FHA,VA
Special Listing Condition Sellers Disclosure
Read Less
Want to know what your home might be worth? Contact us for a FREE valuation!

Our team is ready to help you sell your home for the highest possible price ASAP

Bought with Better Homes and Gardens Real Estate Gary Greene - Memorial






