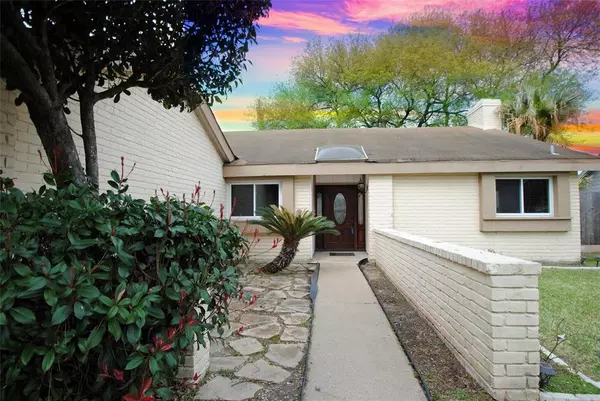$245,990
For more information regarding the value of a property, please contact us for a free consultation.
12814 Covey LN Houston, TX 77099
3 Beds
2 Baths
1,792 SqFt
Key Details
Property Type Single Family Home
Listing Status Sold
Purchase Type For Sale
Square Footage 1,792 sqft
Price per Sqft $130
Subdivision Huntington Village Sec 04
MLS Listing ID 76059790
Sold Date 06/07/24
Style Traditional
Bedrooms 3
Full Baths 2
HOA Fees $15/ann
HOA Y/N 1
Year Built 1975
Annual Tax Amount $4,170
Tax Year 2023
Lot Size 9,700 Sqft
Acres 0.2227
Property Description
Seller considered feedback and has installed 30 year roof on 4/10/2024. Welcome Home to A VERY BEAUTIFUL, COZY 3 bedroom, 2 bath home in the well established Huntington Village Community. Vaulted ceiling in sunken formal Living with designers fresh paint blends practicality with style.
Mosaic backsplash below formal living room windows offers a designers touch of elegance. Kitchen boast with professional refinished cabinets, granite counters, fresh paint, and chef's delight with large island.
Ceiling fans mixed with many windows offers an abundance of natural light and comfort. Enjoy wood burning fireplace in living space with chef preparing evening meals. The interior paint radiates sophistication with a designer-selected paint scheme, while exterior boasts a harmonious palette chosen to enhance curb appeal. 3rd Bedroom has new carpet. Tile in Dining, Living room, hallway and partial primary bedroom updated in 2019. Welcome home to comfort, convenience, and timeless appeal.
Location
State TX
County Harris
Area Stafford Area
Rooms
Bedroom Description All Bedrooms Down
Other Rooms Den, Family Room, Utility Room in House
Master Bathroom Primary Bath: Tub/Shower Combo, Secondary Bath(s): Tub/Shower Combo
Kitchen Island w/o Cooktop, Pantry
Interior
Interior Features Alarm System - Leased, Dryer Included, High Ceiling, Washer Included
Heating Central Electric
Cooling Central Electric
Flooring Carpet, Laminate, Tile
Fireplaces Number 1
Exterior
Exterior Feature Back Yard, Back Yard Fenced, Covered Patio/Deck, Storage Shed
Parking Features Attached Garage
Garage Spaces 2.0
Garage Description Double-Wide Driveway
Roof Type Composition
Street Surface Concrete
Private Pool No
Building
Lot Description Subdivision Lot
Faces North
Story 1
Foundation Slab
Lot Size Range 0 Up To 1/4 Acre
Sewer Public Sewer
Water Public Water
Structure Type Brick,Cement Board,Wood
New Construction No
Schools
Elementary Schools Kennedy Elementary School (Alief)
Middle Schools Holub Middle School
High Schools Aisd Draw
School District 2 - Alief
Others
Senior Community No
Restrictions Deed Restrictions
Tax ID 106-785-000-0010
Energy Description Ceiling Fans
Acceptable Financing Cash Sale, Conventional, FHA, Investor, Other
Tax Rate 2.1332
Disclosures Sellers Disclosure
Listing Terms Cash Sale, Conventional, FHA, Investor, Other
Financing Cash Sale,Conventional,FHA,Investor,Other
Special Listing Condition Sellers Disclosure
Read Less
Want to know what your home might be worth? Contact us for a FREE valuation!

Our team is ready to help you sell your home for the highest possible price ASAP

Bought with MaiAn Realty





