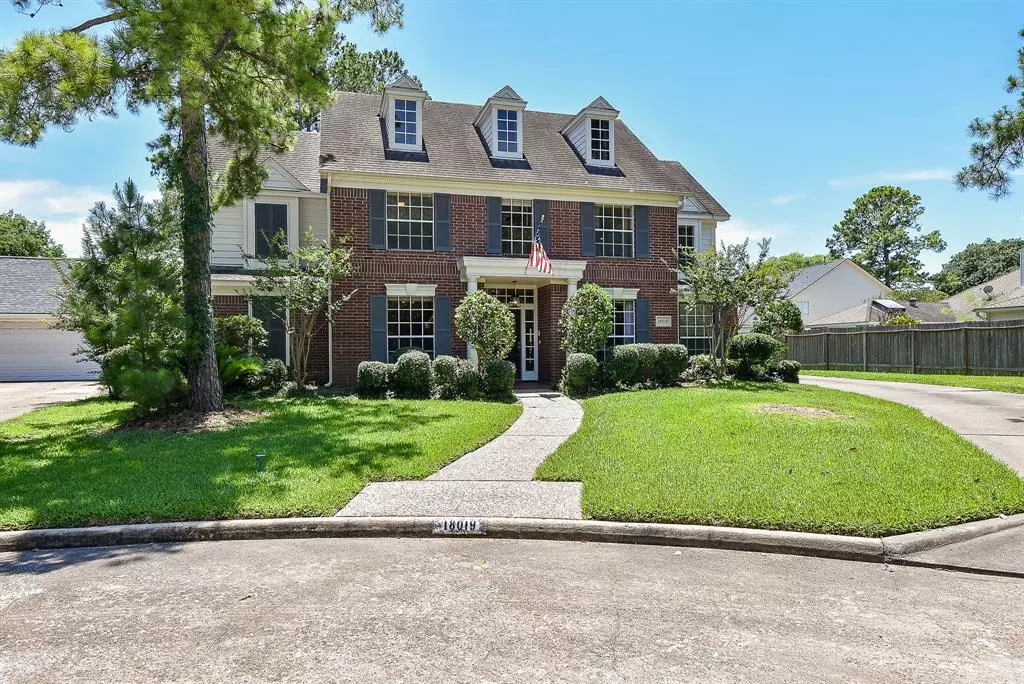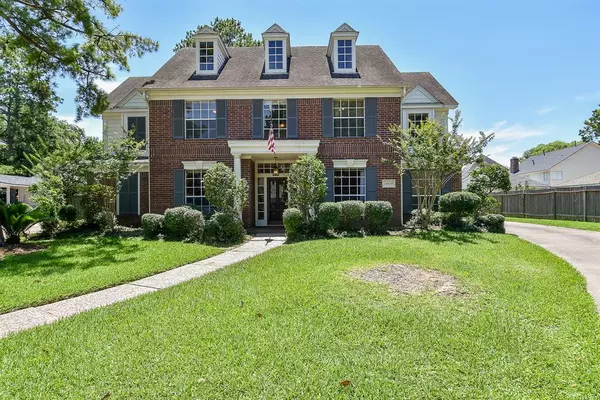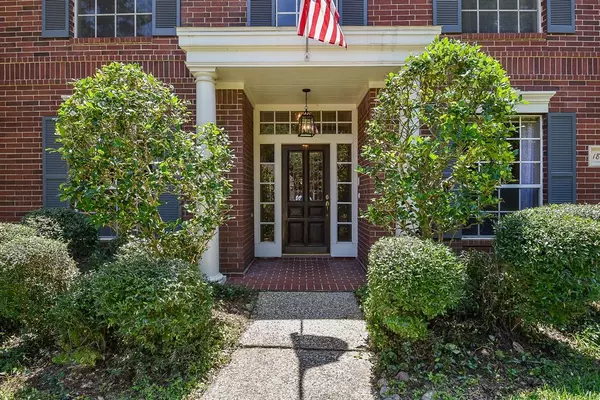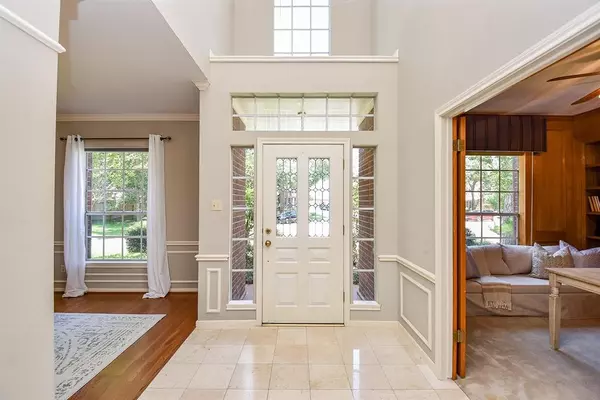$425,000
For more information regarding the value of a property, please contact us for a free consultation.
18019 Brookings DR Houston, TX 77084
4 Beds
2.1 Baths
2,954 SqFt
Key Details
Property Type Single Family Home
Listing Status Sold
Purchase Type For Sale
Square Footage 2,954 sqft
Price per Sqft $143
Subdivision Deerfield Village
MLS Listing ID 87664209
Sold Date 06/12/24
Style Colonial,Traditional
Bedrooms 4
Full Baths 2
Half Baths 1
HOA Fees $78/ann
HOA Y/N 1
Year Built 1989
Annual Tax Amount $7,629
Tax Year 2023
Lot Size 0.325 Acres
Acres 0.3246
Property Description
Stunning 2-story Colonial home on a premium cul-de-sac lot in the desirable Deerfield Village! The inviting brick façade, adorned with mature landscaping sets the tone for this beautifully maintained residence. Inside, the home features a formal dining room, & executive study with rich rood paneling. The Chef’s island kitchen boasts quartz counters, gray cabinetry & modern appliances, seamlessly flowing into a casual breakfast space & spacious family room with a fireplace. The 1st floor Primary Suite offers a recently-updated en-suite bathroom highlighted by dual sinks, a soaking tub & separate shower. Upstairs discover a versatile game room, plus 3 guest bedrooms & a full bathroom designed for sharing. Outside, a large wooden deck & lush backyard create an ideal space for gatherings. Also features rich hardwood floors, plantation shutters, zoned AC/heating, new water heater, in-ground lawn sprinkler & more. Approx 1/2 mile from the Rec center with a pool, park & tennis courts.
Location
State TX
County Harris
Area Bear Creek South
Rooms
Bedroom Description En-Suite Bath,Primary Bed - 1st Floor,Walk-In Closet
Other Rooms Breakfast Room, Family Room, Formal Dining, Gameroom Up, Home Office/Study, Utility Room in House
Master Bathroom Half Bath, Primary Bath: Double Sinks, Primary Bath: Separate Shower, Primary Bath: Soaking Tub, Secondary Bath(s): Double Sinks, Secondary Bath(s): Tub/Shower Combo
Kitchen Breakfast Bar, Island w/o Cooktop, Kitchen open to Family Room
Interior
Interior Features Crown Molding, Fire/Smoke Alarm, Formal Entry/Foyer, High Ceiling, Window Coverings
Heating Central Gas, Zoned
Cooling Central Electric, Zoned
Flooring Carpet, Tile, Wood
Fireplaces Number 1
Fireplaces Type Gaslog Fireplace
Exterior
Exterior Feature Back Yard Fenced, Covered Patio/Deck, Patio/Deck, Porch, Private Driveway, Sprinkler System, Subdivision Tennis Court
Garage Detached Garage
Garage Spaces 2.0
Garage Description Auto Garage Door Opener, Single-Wide Driveway
Roof Type Composition
Private Pool No
Building
Lot Description Cul-De-Sac, Subdivision Lot
Faces North
Story 2
Foundation Slab
Lot Size Range 1/4 Up to 1/2 Acre
Water Water District
Structure Type Brick
New Construction No
Schools
Elementary Schools Wilson Elementary School (Cypress-Fairbanks)
Middle Schools Watkins Middle School
High Schools Cypress Lakes High School
School District 13 - Cypress-Fairbanks
Others
Senior Community No
Restrictions Deed Restrictions
Tax ID 115-261-083-0030
Ownership Full Ownership
Energy Description Attic Vents,Ceiling Fans
Acceptable Financing Cash Sale, Conventional, FHA, VA
Tax Rate 1.9181
Disclosures Mud, Sellers Disclosure
Listing Terms Cash Sale, Conventional, FHA, VA
Financing Cash Sale,Conventional,FHA,VA
Special Listing Condition Mud, Sellers Disclosure
Read Less
Want to know what your home might be worth? Contact us for a FREE valuation!

Our team is ready to help you sell your home for the highest possible price ASAP

Bought with Susan Simpson, Broker






