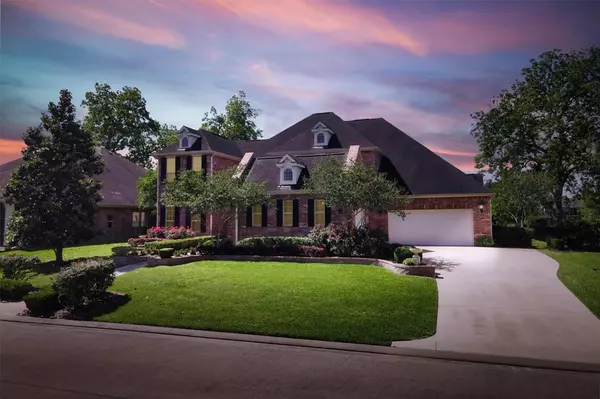$850,000
For more information regarding the value of a property, please contact us for a free consultation.
32419 Waterford Crest LN Fulshear, TX 77441
4 Beds
3.2 Baths
4,732 SqFt
Key Details
Property Type Single Family Home
Listing Status Sold
Purchase Type For Sale
Square Footage 4,732 sqft
Price per Sqft $179
Subdivision Weston Lakes
MLS Listing ID 61480082
Sold Date 06/14/24
Style Colonial,Traditional
Bedrooms 4
Full Baths 3
Half Baths 2
HOA Fees $108/ann
HOA Y/N 1
Year Built 2011
Annual Tax Amount $13,002
Tax Year 2023
Lot Size 0.397 Acres
Acres 0.3974
Property Description
Step into this enchanting waterfront retreat nestled within a tranquil cul-de-sac in the highly coveted Weston Lakes community, where every detail speaks of luxury and comfort. As you approach, the serene ambiance of the surrounding landscape welcomes you, promising a haven of relaxation and beauty. This impeccably crafted home exceeds all expectations, boasting an expansive owner's suite with a luxurious spa-like bathroom. Additionally, two downstairs bedrooms and a private home office, or potential extra bedroom, offer versatility for any occupant. The refined kitchen, complete with a delightful breakfast area seamlessly flows into an elegant dining room. Towering beams grace the soaring family room, captivating all who enter. Upstairs, uncover another inviting bedroom and a sprawling game room/media room. Set against the backdrop of a picturesque waterfront, this residence offers the perfect blend of natural beauty and community warmth, inviting you to savor the best of both worlds.
Location
State TX
County Fort Bend
Community Weston Lakes
Area Fulshear/South Brookshire/Simonton
Rooms
Bedroom Description 1 Bedroom Up,2 Bedrooms Down,En-Suite Bath,Primary Bed - 1st Floor,Sitting Area,Walk-In Closet
Other Rooms Breakfast Room, Family Room, Formal Dining, Gameroom Up, Home Office/Study, Kitchen/Dining Combo, Living Area - 1st Floor, Living Area - 2nd Floor, Living/Dining Combo, Media, Utility Room in House
Master Bathroom Full Secondary Bathroom Down, Half Bath, Primary Bath: Double Sinks, Primary Bath: Jetted Tub, Primary Bath: Separate Shower, Secondary Bath(s): Tub/Shower Combo, Vanity Area
Den/Bedroom Plus 5
Kitchen Breakfast Bar, Butler Pantry, Island w/o Cooktop, Kitchen open to Family Room, Pantry, Pots/Pans Drawers, Soft Closing Cabinets, Soft Closing Drawers, Under Cabinet Lighting, Walk-in Pantry
Interior
Interior Features Alarm System - Owned, Balcony, Crown Molding, Dry Bar, Fire/Smoke Alarm, Formal Entry/Foyer, High Ceiling, Prewired for Alarm System, Window Coverings
Heating Central Electric, Zoned
Cooling Central Electric, Zoned
Flooring Carpet, Slate, Tile, Wood
Fireplaces Number 1
Fireplaces Type Gas Connections, Gaslog Fireplace
Exterior
Exterior Feature Back Yard, Balcony, Controlled Subdivision Access, Covered Patio/Deck, Exterior Gas Connection, Patio/Deck, Porch, Private Driveway, Private Tennis Court, Side Yard, Sprinkler System, Subdivision Tennis Court, Workshop
Parking Features Attached Garage, Detached Garage, Oversized Garage
Garage Spaces 3.0
Garage Description Auto Garage Door Opener, Single-Wide Driveway, Workshop
Waterfront Description Lake View,Lakefront,River View,Riverfront
Roof Type Composition
Street Surface Concrete,Curbs,Gutters
Accessibility Manned Gate
Private Pool No
Building
Lot Description Cul-De-Sac, In Golf Course Community, Subdivision Lot, Water View, Waterfront, Wooded
Faces North
Story 2
Foundation Slab
Lot Size Range 1/4 Up to 1/2 Acre
Builder Name Keystone Classic Homes
Water Water District
Structure Type Brick
New Construction No
Schools
Elementary Schools Morgan Elementary School
Middle Schools Leaman Junior High School
High Schools Fulshear High School
School District 33 - Lamar Consolidated
Others
HOA Fee Include Clubhouse,Limited Access Gates,Recreational Facilities
Senior Community No
Restrictions Deed Restrictions
Tax ID 9410-19-001-0060-901
Ownership Fractional Ownership
Energy Description Attic Vents,Ceiling Fans,Digital Program Thermostat,Energy Star Appliances,High-Efficiency HVAC,HVAC>13 SEER,Insulated Doors,Insulated/Low-E windows,Radiant Attic Barrier
Acceptable Financing Cash Sale, Conventional, FHA, VA
Tax Rate 2.0468
Disclosures Exclusions, Mud, Other Disclosures, Sellers Disclosure
Listing Terms Cash Sale, Conventional, FHA, VA
Financing Cash Sale,Conventional,FHA,VA
Special Listing Condition Exclusions, Mud, Other Disclosures, Sellers Disclosure
Read Less
Want to know what your home might be worth? Contact us for a FREE valuation!

Our team is ready to help you sell your home for the highest possible price ASAP

Bought with Roller Realty






