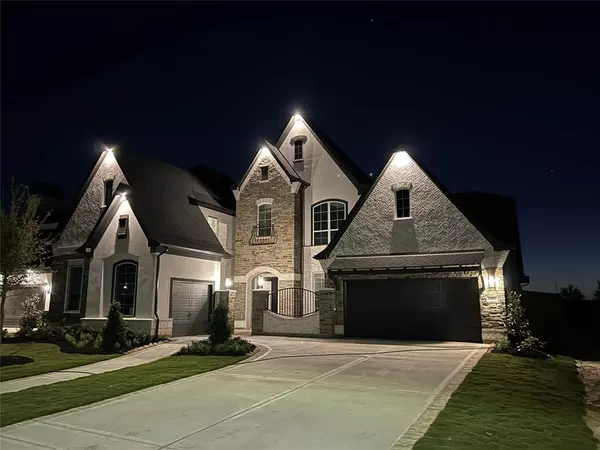$849,752
For more information regarding the value of a property, please contact us for a free consultation.
7907 Pink Bergamot PL Katy, TX 77493
5 Beds
5.1 Baths
4,125 SqFt
Key Details
Property Type Single Family Home
Listing Status Sold
Purchase Type For Sale
Square Footage 4,125 sqft
Price per Sqft $193
Subdivision Elyson
MLS Listing ID 87098990
Sold Date 06/06/24
Style Traditional
Bedrooms 5
Full Baths 5
Half Baths 1
HOA Fees $112/ann
HOA Y/N 1
Year Built 2023
Lot Size 9,998 Sqft
Property Description
The COLOGNE by NEWMARK HOMES is an architectural gem. With 5 bedrooms and 5.5 baths, two of the bedrooms and full baths on the first floor, there's plenty of room for family and guests. Enter the home through the private courtyard which provides an outdoor living environment in addition to generous covered back patio. A secluded study overlooks the front courtyard, the ideal wfh space. the 3-car split garage is exceptionally functional. The kitchen boasts a huge island and beautiful cabinetry with stacked upper cabinets to provide extra storage. With sprayfoam insulation, tankless water heater, and guaranteed energy efficiency, you can count on this home to be not only exceptionally beautiful but also economical. Striking stone, stucco and brick elevation, a generous back yard, and no immediate rear neighbors. Katy ISD schools and incredible neighborhood amenities make this the ideal family home.
Location
State TX
County Harris
Area Katy - Old Towne
Rooms
Bedroom Description 2 Bedrooms Down,En-Suite Bath,Primary Bed - 1st Floor,Walk-In Closet
Other Rooms Breakfast Room, Family Room, Formal Dining, Gameroom Up, Guest Suite, Home Office/Study, Living Area - 1st Floor, Media, Utility Room in House
Master Bathroom Full Secondary Bathroom Down, Half Bath, Primary Bath: Double Sinks, Primary Bath: Separate Shower, Primary Bath: Soaking Tub, Vanity Area
Kitchen Butler Pantry, Island w/o Cooktop, Kitchen open to Family Room, Pantry, Pots/Pans Drawers, Under Cabinet Lighting, Walk-in Pantry
Interior
Interior Features Alarm System - Owned, Fire/Smoke Alarm, Formal Entry/Foyer, High Ceiling, Wired for Sound
Heating Central Gas, Zoned
Cooling Central Electric, Zoned
Flooring Carpet, Engineered Wood, Tile
Fireplaces Number 1
Fireplaces Type Gaslog Fireplace
Exterior
Exterior Feature Back Green Space, Back Yard, Back Yard Fenced, Covered Patio/Deck, Outdoor Fireplace, Partially Fenced, Patio/Deck, Sprinkler System
Garage Attached Garage
Garage Spaces 3.0
Roof Type Composition
Street Surface Concrete,Curbs
Private Pool No
Building
Lot Description Greenbelt, Subdivision Lot
Faces North,East
Story 2
Foundation Slab
Lot Size Range 0 Up To 1/4 Acre
Builder Name Newmark Homes
Water Water District
Structure Type Brick,Stone,Stucco
New Construction Yes
Schools
Elementary Schools Youngblood Elementary School
Middle Schools Stockdick Junior High School
High Schools Paetow High School
School District 30 - Katy
Others
Senior Community No
Restrictions Deed Restrictions
Tax ID NA
Ownership Full Ownership
Energy Description Ceiling Fans,Digital Program Thermostat,Energy Star Appliances,Energy Star/CFL/LED Lights,HVAC>13 SEER,Insulated Doors,Insulated/Low-E windows,Insulation - Spray-Foam,Tankless/On-Demand H2O Heater
Acceptable Financing Cash Sale, Conventional, FHA, Seller to Contribute to Buyer's Closing Costs, VA
Disclosures Mud, Sellers Disclosure
Green/Energy Cert Home Energy Rating/HERS
Listing Terms Cash Sale, Conventional, FHA, Seller to Contribute to Buyer's Closing Costs, VA
Financing Cash Sale,Conventional,FHA,Seller to Contribute to Buyer's Closing Costs,VA
Special Listing Condition Mud, Sellers Disclosure
Read Less
Want to know what your home might be worth? Contact us for a FREE valuation!

Our team is ready to help you sell your home for the highest possible price ASAP

Bought with LPT Realty, LLC






