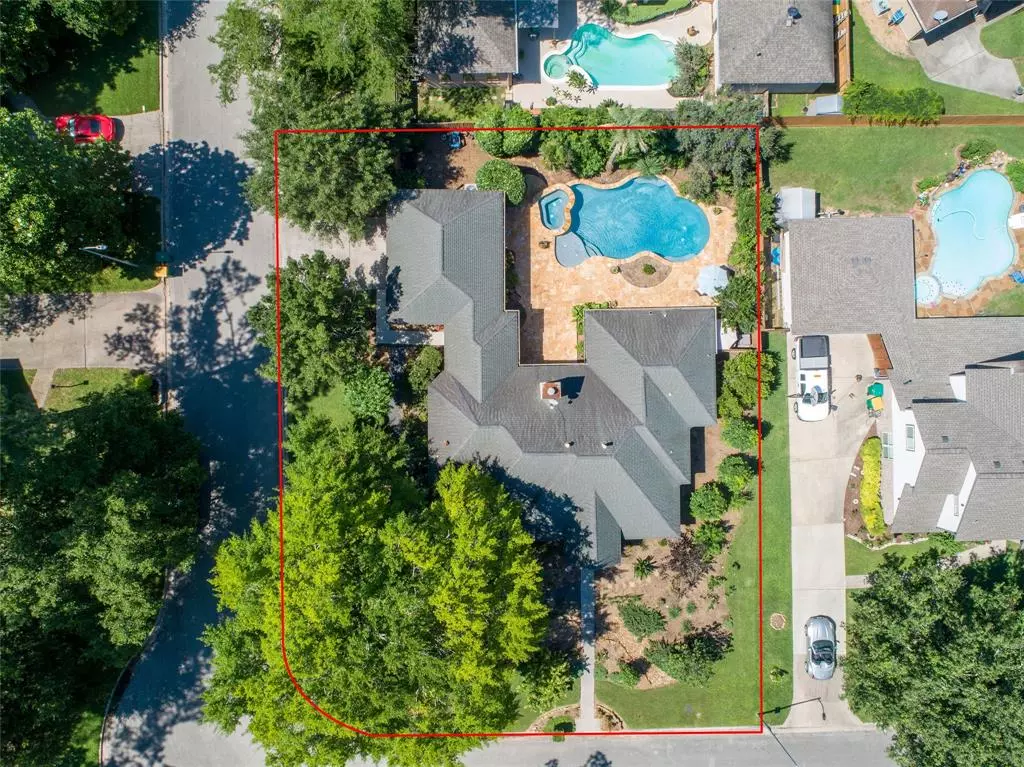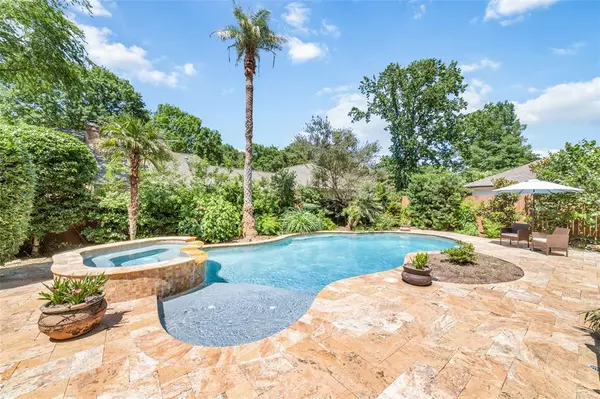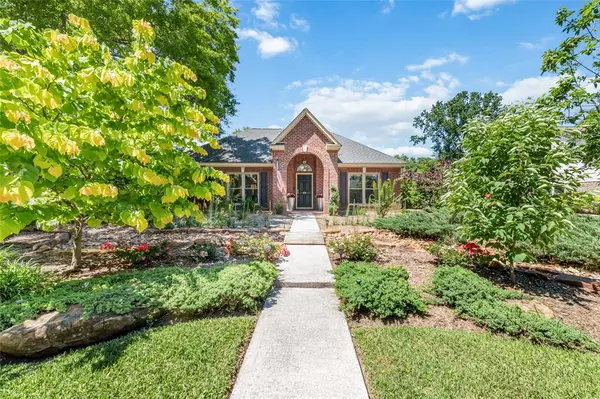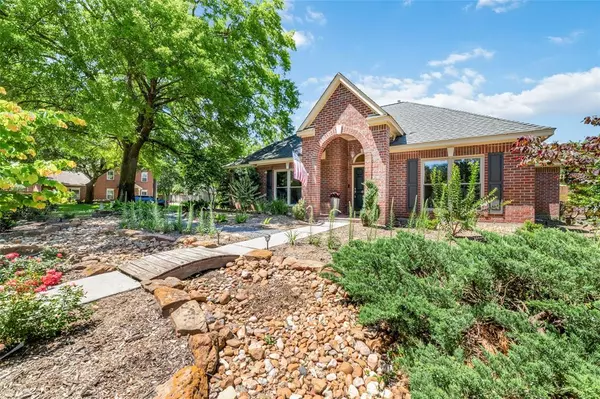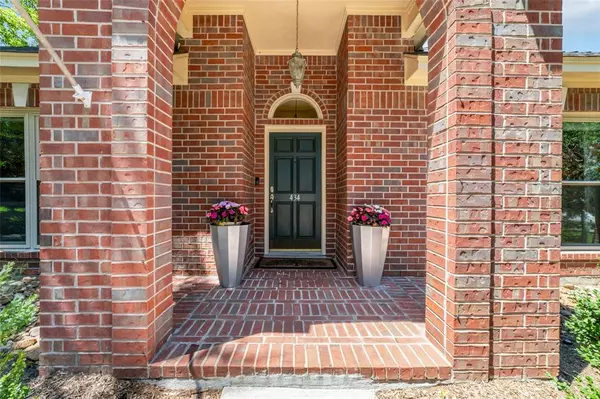$535,000
For more information regarding the value of a property, please contact us for a free consultation.
434 Champion Lake DR Spring, TX 77380
3 Beds
2 Baths
1,993 SqFt
Key Details
Property Type Single Family Home
Listing Status Sold
Purchase Type For Sale
Square Footage 1,993 sqft
Price per Sqft $261
Subdivision Champion Lake 01
MLS Listing ID 87467946
Sold Date 06/27/24
Style Traditional
Bedrooms 3
Full Baths 2
HOA Fees $18/ann
HOA Y/N 1
Year Built 1991
Annual Tax Amount $8,174
Tax Year 2023
Lot Size 10,487 Sqft
Acres 0.2407
Property Description
Upscale move-in ready 1-story home with pool, heated spa, air-conditioned Tiki bar, & spectacular year-round tropical blooming yard! Everything inside & out has been handpicked to create the perfect blend of harmony & convenient everyday living. The moment you enter you'll notice the open concept living area with designer finishes throughout. Custom millwork everywhere, expansive kitchen with prep island & display cabinets. Primary bedroom has direct access to the backyard & spa like bathroom with walk-in closet. Spacious secondary bedrooms with updated bathroom. New A/C, windows etc. too many updates to list! Adjacent to a top 10 city in the U.S., The Woodlands offers world class amenities. Home to 7 championship golf courses, year-round live performances at The Cynthia Woods Mitchell Pavilion, 140+ parks, 220+ miles of pathways, 200-acre Lake Woodlands, & 7,500+ acres of open green space. Start living the good life in a serene natural setting you'll never want to leave. Welcome home!
Location
State TX
County Montgomery
Area Spring Northeast
Rooms
Bedroom Description All Bedrooms Down,En-Suite Bath,Primary Bed - 1st Floor,Walk-In Closet
Other Rooms Breakfast Room, Family Room, Formal Dining, Living Area - 1st Floor, Utility Room in House
Master Bathroom Primary Bath: Double Sinks, Primary Bath: Separate Shower, Secondary Bath(s): Tub/Shower Combo
Den/Bedroom Plus 3
Kitchen Breakfast Bar, Island w/o Cooktop, Kitchen open to Family Room, Pantry
Interior
Interior Features Alarm System - Owned, Crown Molding, Dryer Included, Fire/Smoke Alarm, High Ceiling, Prewired for Alarm System, Refrigerator Included, Washer Included, Window Coverings
Heating Central Gas
Cooling Central Electric, Other Cooling
Flooring Laminate, Tile
Fireplaces Number 1
Fireplaces Type Gas Connections, Gaslog Fireplace
Exterior
Exterior Feature Back Yard, Back Yard Fenced, Covered Patio/Deck, Patio/Deck, Spa/Hot Tub, Sprinkler System
Parking Features Detached Garage
Garage Spaces 2.0
Garage Description Additional Parking, Auto Garage Door Opener, Converted Garage, Double-Wide Driveway
Pool Gunite, Heated, In Ground
Roof Type Composition
Street Surface Concrete,Curbs
Private Pool Yes
Building
Lot Description Cleared, Corner, Subdivision Lot
Faces South
Story 1
Foundation Slab
Lot Size Range 0 Up To 1/4 Acre
Water Water District
Structure Type Brick,Cement Board
New Construction No
Schools
Elementary Schools Lamar Elementary School (Conroe)
Middle Schools Knox Junior High School
High Schools The Woodlands College Park High School
School District 11 - Conroe
Others
Senior Community No
Restrictions Deed Restrictions
Tax ID 3386-01-10400
Ownership Full Ownership
Energy Description Ceiling Fans,HVAC>13 SEER,Insulated/Low-E windows,North/South Exposure
Acceptable Financing Cash Sale, Conventional, FHA, Investor, VA
Tax Rate 1.7207
Disclosures Mud, Sellers Disclosure
Listing Terms Cash Sale, Conventional, FHA, Investor, VA
Financing Cash Sale,Conventional,FHA,Investor,VA
Special Listing Condition Mud, Sellers Disclosure
Read Less
Want to know what your home might be worth? Contact us for a FREE valuation!

Our team is ready to help you sell your home for the highest possible price ASAP

Bought with CB&A, Realtors

