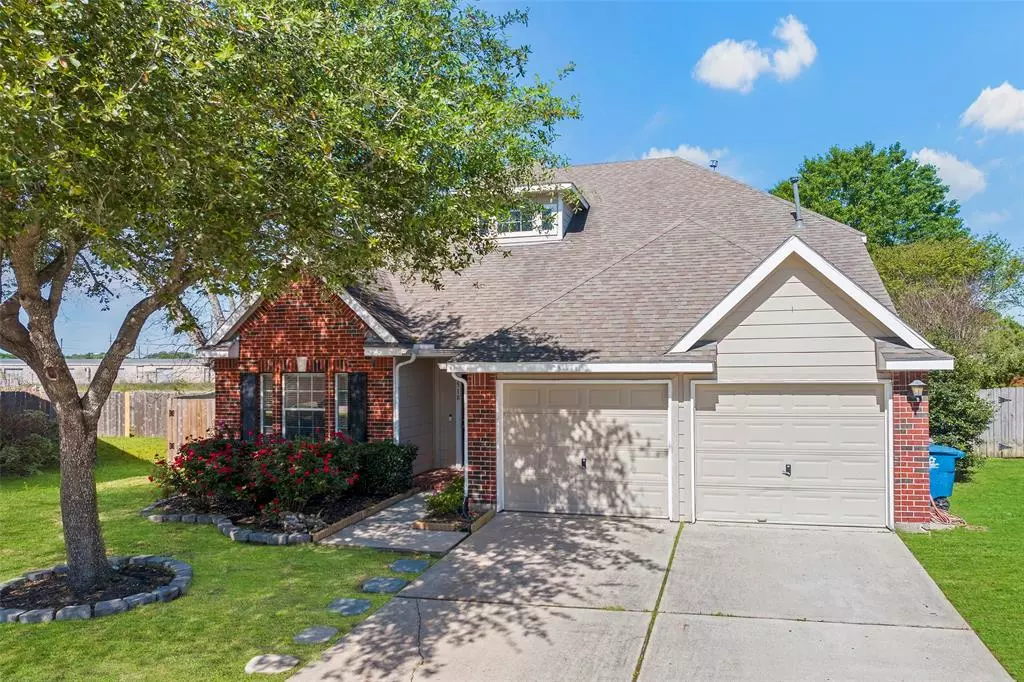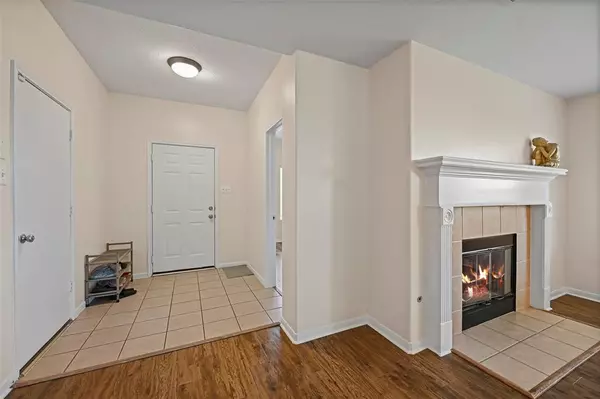$354,900
For more information regarding the value of a property, please contact us for a free consultation.
4518 Bridgestone Cliff CT Spring, TX 77388
4 Beds
2.1 Baths
2,850 SqFt
Key Details
Property Type Single Family Home
Listing Status Sold
Purchase Type For Sale
Square Footage 2,850 sqft
Price per Sqft $122
Subdivision Bridgestone Lakes Sec 04
MLS Listing ID 9712876
Sold Date 06/28/24
Style Traditional
Bedrooms 4
Full Baths 2
Half Baths 1
HOA Fees $54/ann
HOA Y/N 1
Year Built 2007
Annual Tax Amount $7,523
Tax Year 2023
Lot Size 8,312 Sqft
Acres 0.1908
Property Description
Nestled at the tranquil end of a cul-de-sac, this exceptional home seamlessly blends elegance with practicality. Step inside to discover a welcoming atmosphere, highlighted by a cozy home office adorned with a fireplace, flowing effortlessly into a spacious dining room, family room and kitchen; perfect for intimate family dinners or entertaining guests. The first floor primary bedroom offers ample space and great natural light. Ascending the stairs, you'll find a versatile game room awaiting your creativity, offering the flexibility to serve as a fifth bedroom if desired. Outside, a charming patio awaits, ideal for parties and gatherings. Explore the walking trails meandering around four serene lakes, offering opportunities for leisurely strolls. Recent updates include: NEW Bradford White 50 gallon water heater relocated to the garage, NEW flooring (no carpet), NEW appliances, NEW toilets, New PEX Piping, NEW interior paint, NEW granite counters, WHOLE home surge protection.
Location
State TX
County Harris
Area Spring/Klein
Rooms
Bedroom Description En-Suite Bath,Primary Bed - 1st Floor,Walk-In Closet
Other Rooms 1 Living Area, Breakfast Room, Den, Family Room, Formal Dining, Formal Living, Gameroom Up, Living Area - 1st Floor
Kitchen Breakfast Bar, Kitchen open to Family Room
Interior
Interior Features Fire/Smoke Alarm, Formal Entry/Foyer
Heating Central Gas
Cooling Central Electric
Flooring Laminate, Tile, Vinyl Plank
Fireplaces Number 1
Fireplaces Type Gas Connections
Exterior
Exterior Feature Back Yard Fenced, Patio/Deck, Private Driveway, Side Yard
Parking Features Attached Garage
Garage Spaces 2.0
Garage Description Double-Wide Driveway
Roof Type Composition
Private Pool No
Building
Lot Description Cul-De-Sac
Faces East
Story 2
Foundation Slab
Lot Size Range 0 Up To 1/4 Acre
Sewer Public Sewer
Water Public Water
Structure Type Brick,Wood
New Construction No
Schools
Elementary Schools Fox Elementary School
Middle Schools Schindewolf Intermediate School
High Schools Klein Collins High School
School District 32 - Klein
Others
Senior Community No
Restrictions Deed Restrictions
Tax ID 127-843-003-0018
Ownership Full Ownership
Energy Description Digital Program Thermostat
Tax Rate 2.2845
Disclosures Mud, Sellers Disclosure
Special Listing Condition Mud, Sellers Disclosure
Read Less
Want to know what your home might be worth? Contact us for a FREE valuation!

Our team is ready to help you sell your home for the highest possible price ASAP

Bought with LPT Realty, LLC






