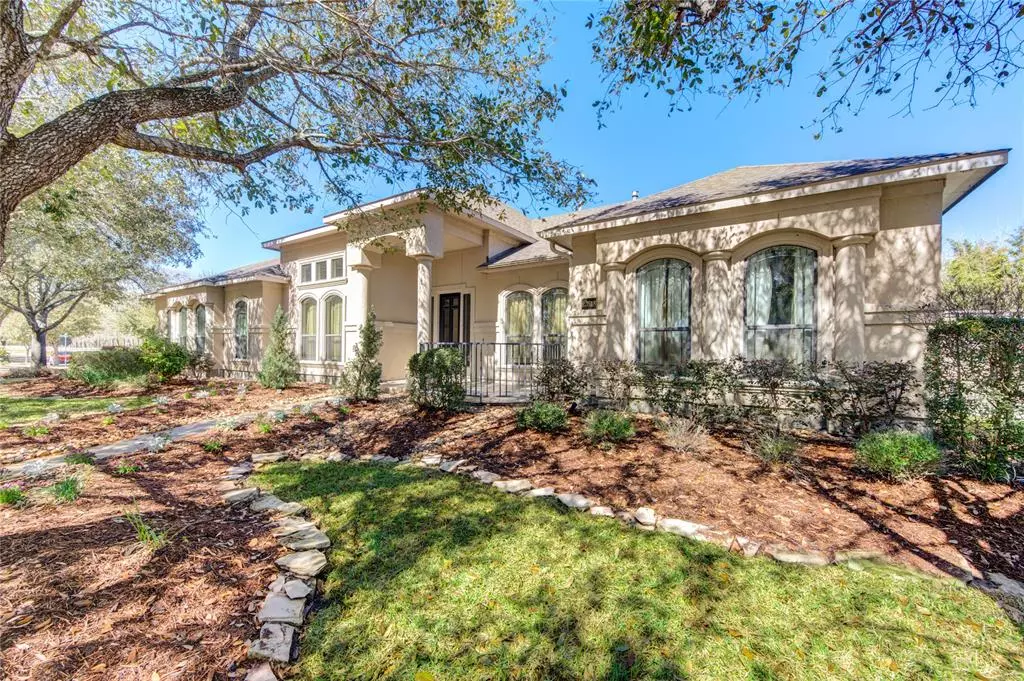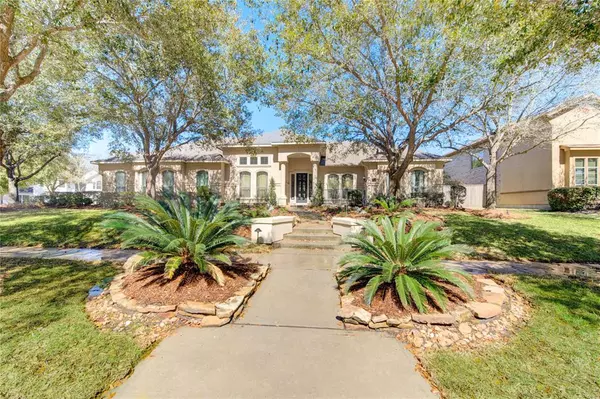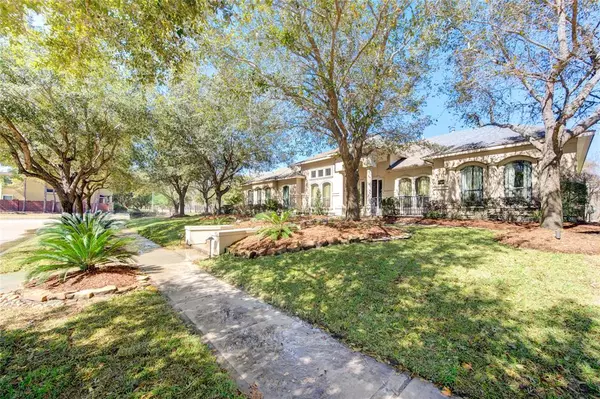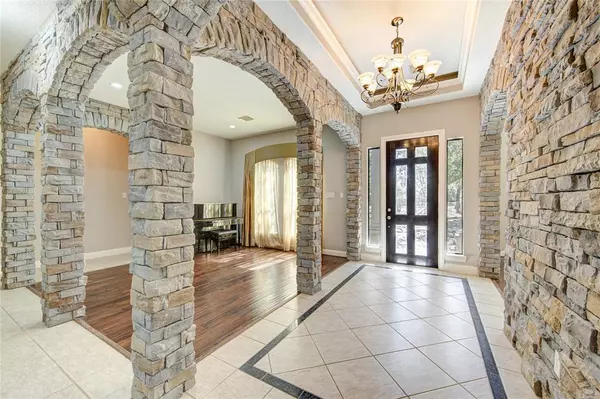$800,000
For more information regarding the value of a property, please contact us for a free consultation.
23918 Coastal Meadow Katy, TX 77494
4 Beds
3.1 Baths
4,428 SqFt
Key Details
Property Type Single Family Home
Listing Status Sold
Purchase Type For Sale
Square Footage 4,428 sqft
Price per Sqft $169
Subdivision Seven Meadows
MLS Listing ID 48566704
Sold Date 06/25/24
Style Contemporary/Modern
Bedrooms 4
Full Baths 3
Half Baths 1
HOA Fees $108/ann
HOA Y/N 1
Year Built 2003
Annual Tax Amount $15,037
Tax Year 2023
Lot Size 0.366 Acres
Acres 0.3657
Property Description
Welcome to your new home! This custom gem by Partners in Building sits on a spacious corner lot, boasting beautiful landscaping and a sleek stucco exterior. Inside, you'll find modern touches like crown molding, granite countertops, and stainless steel appliances. Practical perks include a water softener, a roomy three-car garage with plenty of storage, and a cool wine grotto. The HUGE walk-in pantry and media room add a functional and entertaining edge. Recent upgrades include fresh wood in all spare bedrooms and game room, epoxied garage floor, re-sodded front and side lawn, 2 brand new outdoor ceiling fans. The additional room upstairs would be perfect for a gym with the floor to ceiling mirrors. Ready to make it yours? This home strikes the perfect balance between style and convenience.
Washer, dryer, and both fridges included!!
Location
State TX
County Fort Bend
Community Seven Meadows
Area Katy - Southwest
Rooms
Bedroom Description All Bedrooms Down,Primary Bed - 1st Floor,Walk-In Closet
Other Rooms 1 Living Area, Breakfast Room, Den, Formal Dining, Formal Living, Kitchen/Dining Combo, Media, Utility Room in House, Wine Room
Master Bathroom Primary Bath: Jetted Tub, Primary Bath: Separate Shower, Two Primary Baths
Kitchen Island w/ Cooktop, Pantry, Walk-in Pantry
Interior
Interior Features Crown Molding, Dryer Included, High Ceiling, Refrigerator Included, Washer Included, Water Softener - Owned
Heating Central Gas
Cooling Central Electric, Zoned
Flooring Carpet, Tile, Vinyl, Wood
Fireplaces Number 1
Fireplaces Type Gaslog Fireplace
Exterior
Exterior Feature Back Yard, Back Yard Fenced, Patio/Deck
Parking Features Attached Garage
Garage Spaces 3.0
Roof Type Wood Shingle
Street Surface Concrete,Curbs,Gutters
Private Pool No
Building
Lot Description Corner, In Golf Course Community
Faces South
Story 1.5
Foundation Slab
Lot Size Range 1/4 Up to 1/2 Acre
Builder Name PARTNERS IN BUILDING
Water Water District
Structure Type Stucco
New Construction No
Schools
Elementary Schools Holland Elementary School (Katy)
Middle Schools Beckendorff Junior High School
High Schools Seven Lakes High School
School District 30 - Katy
Others
Senior Community No
Restrictions Deed Restrictions
Tax ID 6780-04-003-0190-914
Ownership Full Ownership
Energy Description Attic Fan,Attic Vents,Ceiling Fans,Digital Program Thermostat,Energy Star Appliances,Energy Star/CFL/LED Lights,Insulated Doors,Insulation - Rigid Foam,Insulation - Spray-Foam,Other Energy Features,Storm Windows
Tax Rate 2.443
Disclosures Mud, Sellers Disclosure
Special Listing Condition Mud, Sellers Disclosure
Read Less
Want to know what your home might be worth? Contact us for a FREE valuation!

Our team is ready to help you sell your home for the highest possible price ASAP

Bought with Keller Williams Memorial






