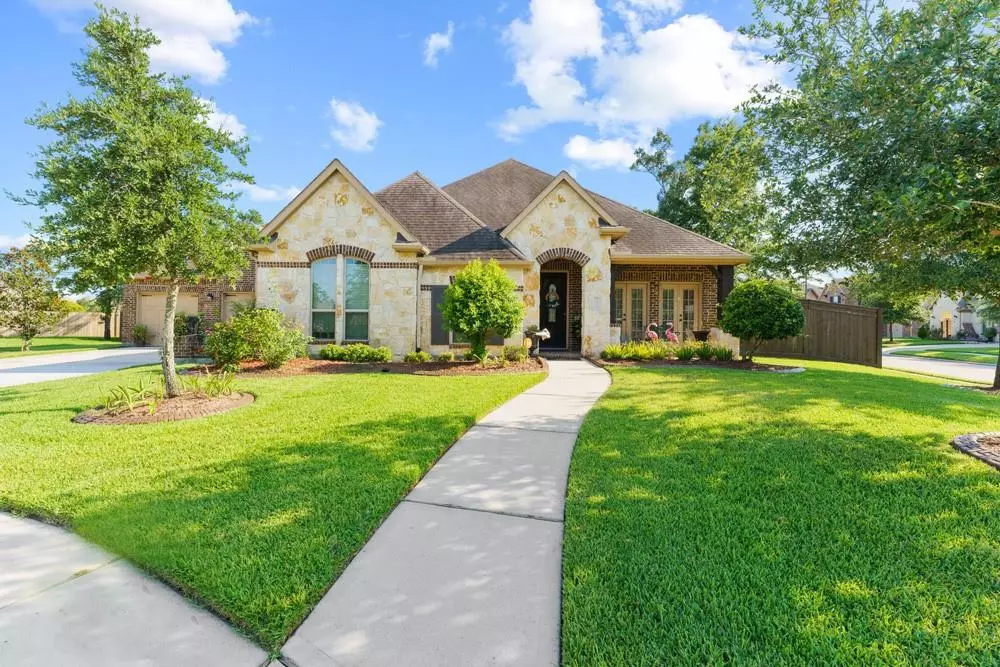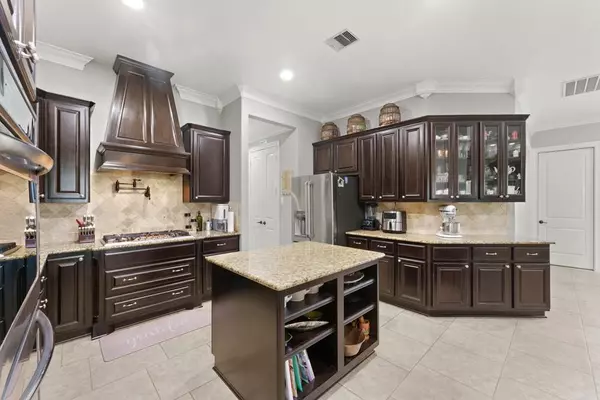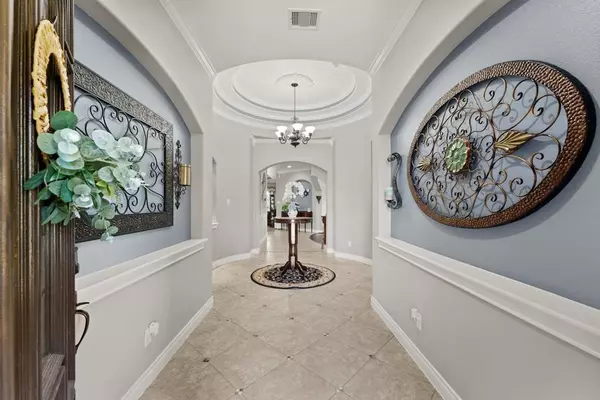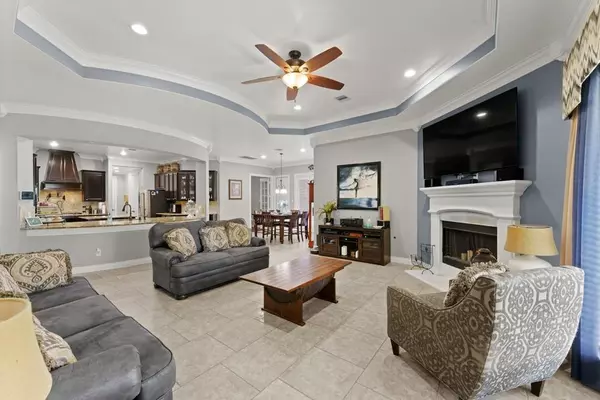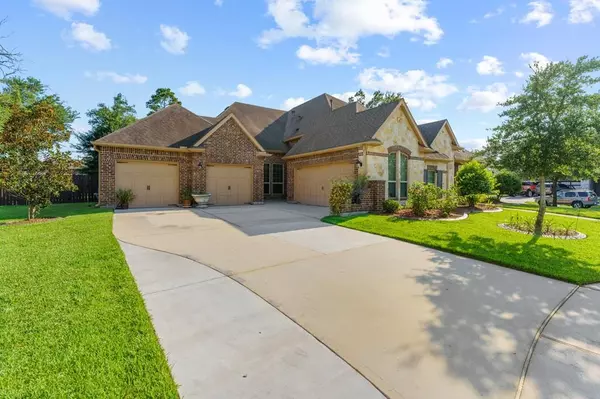$630,000
For more information regarding the value of a property, please contact us for a free consultation.
18018 Stari Most LN Houston, TX 77044
4 Beds
3 Baths
3,144 SqFt
Key Details
Property Type Single Family Home
Listing Status Sold
Purchase Type For Sale
Square Footage 3,144 sqft
Price per Sqft $195
Subdivision Bridges On Lake Houston
MLS Listing ID 71006482
Sold Date 07/01/24
Style Traditional
Bedrooms 4
Full Baths 3
HOA Fees $108/ann
HOA Y/N 1
Year Built 2014
Annual Tax Amount $14,442
Tax Year 2022
Lot Size 0.484 Acres
Acres 0.484
Property Description
Stunning Stone & Brick 4/3/4 home in Gated Section of Bridges on Lake Houston on a 21,082 sqft cul de sac lot. Covered Front Porch & Established Landscaping Welcome You. Inside Designer Curated Grand Foyer w/ Rotunda Tray Ceiling, Crown Moulding, Art Nitches & Custom Paint. Elegant Guest Bedroom w/ Closet System, French Doors to Porch & Guest Bath. Formal Dining w/ Wood Floors & Tray Ceiling. Chef's kitchen w/ Extensive Storage, Multiple Workspaces, Pot Drawers, Dual Ovens, Gas Cooktop, Pot filler, Island, Breakfast Bar & Butlers Pantry. Kitchen Open to Living & Breakfast Room. Home Office w/ Wood Floors & Separate Home Command Center. Secondary Bedrooms w/ Hollywood Bath. Oversized Primary w/ Tray Ceiling & Bay Windows, Walk in Custom Closets & Attached Bath, Dual Vanities, Soaking tub & Shower. All set on an Extensive Cul de Sac Lot w/ Mature Trees & Multiple Back Patios just Minutes from Lake Houston (Never Flooded). Generac 24k Whole Home Generator & 4 Car Garage! Tour today!
Location
State TX
County Harris
Area Atascocita South
Rooms
Bedroom Description 2 Bedrooms Down,All Bedrooms Down,En-Suite Bath,Primary Bed - 1st Floor,Split Plan,Walk-In Closet
Other Rooms 1 Living Area, Breakfast Room, Formal Dining, Home Office/Study, Living Area - 1st Floor, Utility Room in House
Master Bathroom Hollywood Bath, Primary Bath: Double Sinks, Primary Bath: Separate Shower, Primary Bath: Soaking Tub, Secondary Bath(s): Tub/Shower Combo
Den/Bedroom Plus 5
Kitchen Breakfast Bar, Island w/o Cooktop, Kitchen open to Family Room, Pantry, Pots/Pans Drawers, Walk-in Pantry
Interior
Interior Features Alarm System - Leased, Crown Molding, Fire/Smoke Alarm, Formal Entry/Foyer, High Ceiling, Prewired for Alarm System, Window Coverings
Heating Central Gas
Cooling Central Electric
Flooring Carpet, Tile, Wood
Fireplaces Number 1
Fireplaces Type Gas Connections
Exterior
Exterior Feature Back Yard, Back Yard Fenced, Controlled Subdivision Access, Covered Patio/Deck, Patio/Deck, Porch, Private Driveway, Side Yard, Sprinkler System
Parking Features Attached Garage
Garage Spaces 4.0
Roof Type Composition
Street Surface Concrete,Curbs
Private Pool No
Building
Lot Description Cleared, Corner, Cul-De-Sac, Subdivision Lot
Faces North
Story 1
Foundation Slab
Lot Size Range 1/4 Up to 1/2 Acre
Sewer Public Sewer
Water Water District
Structure Type Brick
New Construction No
Schools
Elementary Schools Lakeshore Elementary School
Middle Schools West Lake Middle School
High Schools Summer Creek High School
School District 29 - Humble
Others
HOA Fee Include Recreational Facilities
Senior Community No
Restrictions Deed Restrictions
Tax ID 135-377-004-0004
Ownership Full Ownership
Energy Description Attic Vents,Ceiling Fans,Digital Program Thermostat,Insulated Doors,Insulated/Low-E windows,Insulation - Other,North/South Exposure
Acceptable Financing Cash Sale, Conventional, FHA, VA
Tax Rate 3.0562
Disclosures Exclusions, Mud, Sellers Disclosure
Listing Terms Cash Sale, Conventional, FHA, VA
Financing Cash Sale,Conventional,FHA,VA
Special Listing Condition Exclusions, Mud, Sellers Disclosure
Read Less
Want to know what your home might be worth? Contact us for a FREE valuation!

Our team is ready to help you sell your home for the highest possible price ASAP

Bought with MVP Realty & Associates


