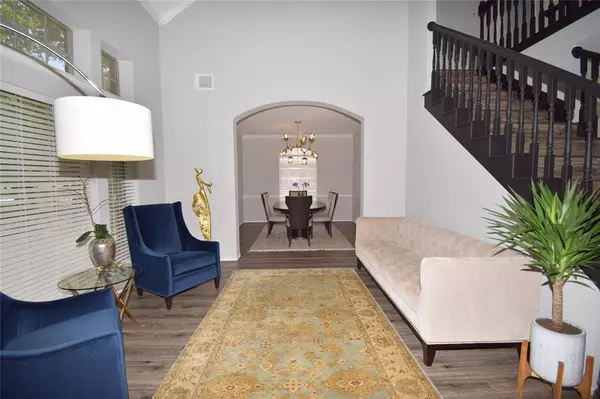$535,000
For more information regarding the value of a property, please contact us for a free consultation.
6207 Barnett RDG Sugar Land, TX 77479
5 Beds
4 Baths
2,964 SqFt
Key Details
Property Type Single Family Home
Listing Status Sold
Purchase Type For Sale
Square Footage 2,964 sqft
Price per Sqft $180
Subdivision Spencers Glen
MLS Listing ID 51539795
Sold Date 07/03/24
Style English,Georgian,Mediterranean,Other Style,Traditional
Bedrooms 5
Full Baths 4
HOA Fees $98/ann
HOA Y/N 1
Year Built 1991
Annual Tax Amount $9,189
Tax Year 2023
Lot Size 9,708 Sqft
Acres 0.2229
Property Description
Imagine walking into a spacious, five-bedroom home that feels like a breath of fresh air. On the first floor, there are two bedrooms: the primary bedroom, offering a luxurious retreat, and another bedroom with a full bathroom that can be used as a nursery for babies, a mother-in-law suite, or even a gym. The updated kitchen shines with modern appliances and sleek countertops, making cooking a joy. Downstairs, the flooring has been recently updated, adding a touch of elegance to every step. Step outside into your own private sparkling pool, perfect for cooling off on hot summer days or hosting pool parties. Plus, within walking distance, enjoy access to a recreational center with a park, clubhouse, and tennis court – perfect for staying active and enjoying the outdoors. This stunning house is located in the fantastic neighborhood of Sugar Land, boasting excellent schools in Fort Bend County. It's the perfect blend of comfort, style, and versatility, just waiting for you to call it home.
Location
State TX
County Fort Bend
Area Sugar Land West
Rooms
Bedroom Description 2 Bedrooms Down,Primary Bed - 1st Floor,Walk-In Closet
Other Rooms Breakfast Room, Family Room, Formal Dining, Formal Living, Gameroom Up, Living Area - 1st Floor, Utility Room in House
Master Bathroom Full Secondary Bathroom Down, Primary Bath: Double Sinks, Primary Bath: Separate Shower, Primary Bath: Soaking Tub
Kitchen Island w/o Cooktop, Pantry, Walk-in Pantry
Interior
Interior Features Fire/Smoke Alarm, Formal Entry/Foyer, High Ceiling
Heating Central Gas
Cooling Central Electric
Flooring Carpet, Laminate, Tile
Fireplaces Number 1
Fireplaces Type Gas Connections, Gaslog Fireplace
Exterior
Exterior Feature Back Yard, Back Yard Fenced, Sprinkler System, Subdivision Tennis Court
Parking Features Detached Garage
Garage Spaces 2.0
Pool In Ground
Roof Type Composition
Private Pool Yes
Building
Lot Description Cleared, Subdivision Lot
Story 2
Foundation Slab
Lot Size Range 0 Up To 1/4 Acre
Sewer Public Sewer
Water Public Water
Structure Type Brick
New Construction No
Schools
Elementary Schools Walker Station Elementary School
Middle Schools Sartartia Middle School
High Schools Austin High School (Fort Bend)
School District 19 - Fort Bend
Others
HOA Fee Include Clubhouse,Recreational Facilities
Senior Community No
Restrictions Deed Restrictions,Restricted,Zoning
Tax ID 8382-01-002-0020-907
Energy Description Ceiling Fans
Acceptable Financing Cash Sale, Conventional, VA
Tax Rate 2.132
Disclosures Levee District, Mud, Sellers Disclosure
Listing Terms Cash Sale, Conventional, VA
Financing Cash Sale,Conventional,VA
Special Listing Condition Levee District, Mud, Sellers Disclosure
Read Less
Want to know what your home might be worth? Contact us for a FREE valuation!

Our team is ready to help you sell your home for the highest possible price ASAP

Bought with Keller Williams Realty Southwest






