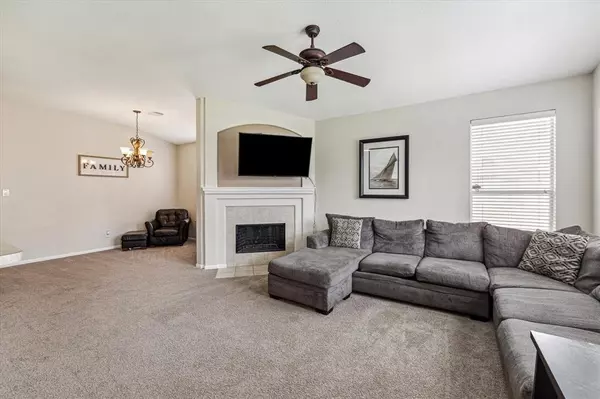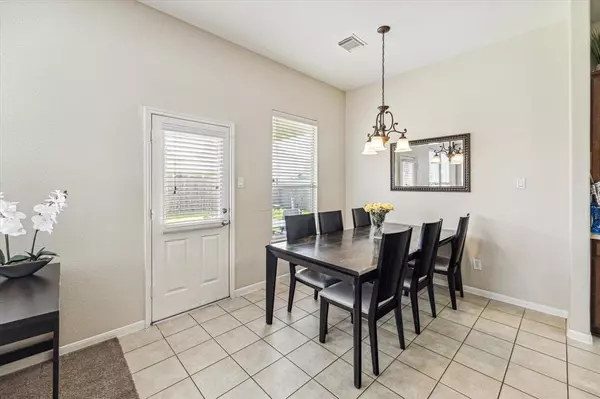$349,000
For more information regarding the value of a property, please contact us for a free consultation.
25222 Melody Oaks LN Katy, TX 77494
3 Beds
2 Baths
1,858 SqFt
Key Details
Property Type Single Family Home
Listing Status Sold
Purchase Type For Sale
Square Footage 1,858 sqft
Price per Sqft $185
Subdivision Parkway Oaks
MLS Listing ID 74459616
Sold Date 07/03/24
Style Traditional
Bedrooms 3
Full Baths 2
HOA Fees $62/ann
HOA Y/N 1
Year Built 2007
Annual Tax Amount $7,866
Tax Year 2023
Lot Size 5,694 Sqft
Acres 0.1307
Property Description
INVESTMENT HOME OPPORTUNITY - EXISTING TENANCY IN PLACE THROUGH JULY 2025! Charming one-story home in the desirable Parkway Oaks subdivision. Zoned to the highly-acclaimed Cinco Ranch HS & KISD Schools. BRAND NEW ROOF (May 2024), Carpet (2021), Exterior Fence (2021), NEW HVAC (2023) - per Seller. Great floorplan featuring high ceilings, 3-bedrooms/2-baths + study/flex room option, spacious living/dining areas, fireplace, delightful breakfast room, window blinds, and washer/dryer & kitchen refrigerator are INCLUDED. You will appreciate the fully fenced backyard and covered back patio. Two-car attached garage with additional parking space in driveway. Great location with close proximity to La Centerra shopping/dining, KISD schools and grocery stores. Community pool, playground and sand volleyball court for Residents use. Wonderful addition for your investment portfolio in Katy, Texas!
Location
State TX
County Fort Bend
Area Katy - Southwest
Rooms
Bedroom Description All Bedrooms Down,Primary Bed - 1st Floor,Walk-In Closet
Other Rooms 1 Living Area, Breakfast Room, Formal Dining, Home Office/Study, Living Area - 1st Floor, Utility Room in House
Master Bathroom Primary Bath: Separate Shower, Primary Bath: Soaking Tub, Secondary Bath(s): Tub/Shower Combo
Den/Bedroom Plus 4
Kitchen Breakfast Bar, Pantry, Walk-in Pantry
Interior
Interior Features Dryer Included, Formal Entry/Foyer, High Ceiling, Refrigerator Included, Washer Included
Heating Central Gas
Cooling Central Electric
Flooring Carpet, Tile
Fireplaces Number 1
Fireplaces Type Gaslog Fireplace
Exterior
Exterior Feature Back Yard, Back Yard Fenced, Covered Patio/Deck, Patio/Deck, Porch
Parking Features Attached Garage
Garage Spaces 2.0
Garage Description Auto Garage Door Opener, Double-Wide Driveway
Roof Type Composition
Private Pool No
Building
Lot Description Subdivision Lot
Story 1
Foundation Slab
Lot Size Range 0 Up To 1/4 Acre
Water Water District
Structure Type Brick,Wood
New Construction No
Schools
Elementary Schools Rylander Elementary School
Middle Schools Cinco Ranch Junior High School
High Schools Cinco Ranch High School
School District 30 - Katy
Others
HOA Fee Include Recreational Facilities
Senior Community No
Restrictions Deed Restrictions,Restricted,Zoning
Tax ID 5739-04-004-0060-914
Energy Description High-Efficiency HVAC
Acceptable Financing Cash Sale
Tax Rate 2.37
Disclosures Mud, Other Disclosures, Tenant Occupied
Listing Terms Cash Sale
Financing Cash Sale
Special Listing Condition Mud, Other Disclosures, Tenant Occupied
Read Less
Want to know what your home might be worth? Contact us for a FREE valuation!

Our team is ready to help you sell your home for the highest possible price ASAP

Bought with Realm Real Estate Professionals - Katy






