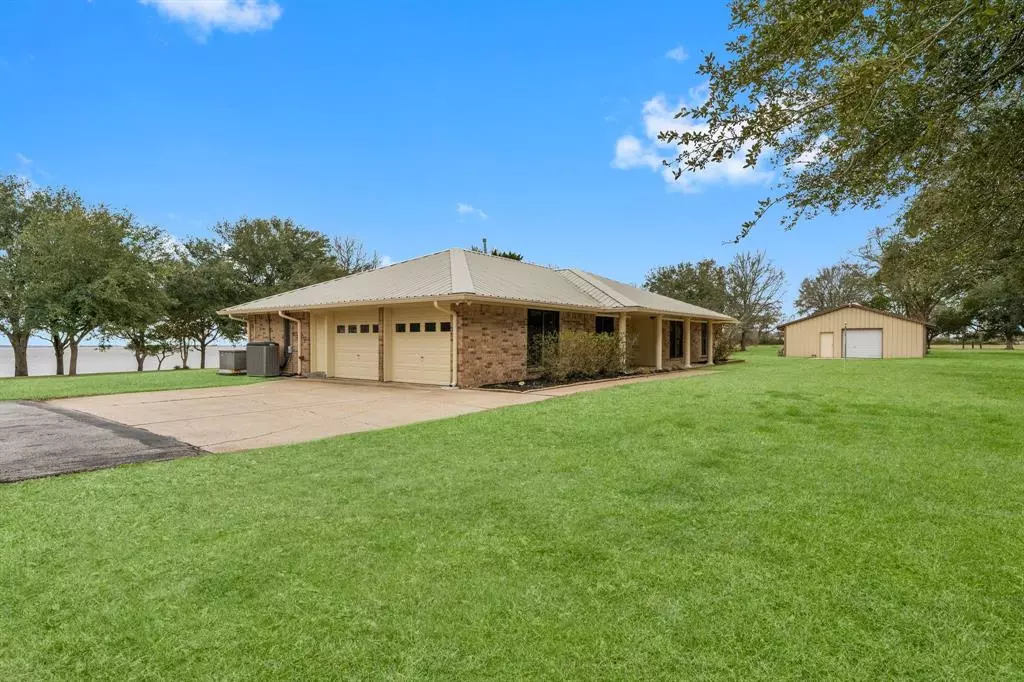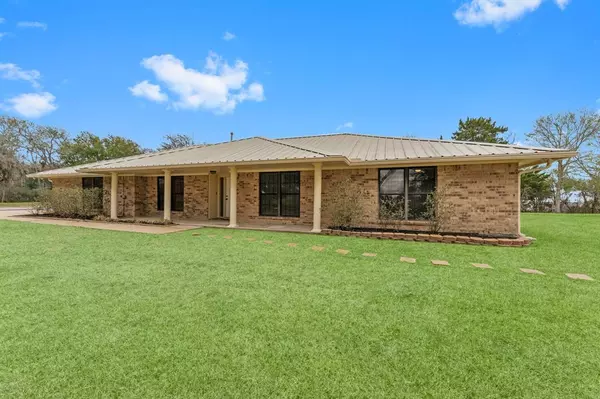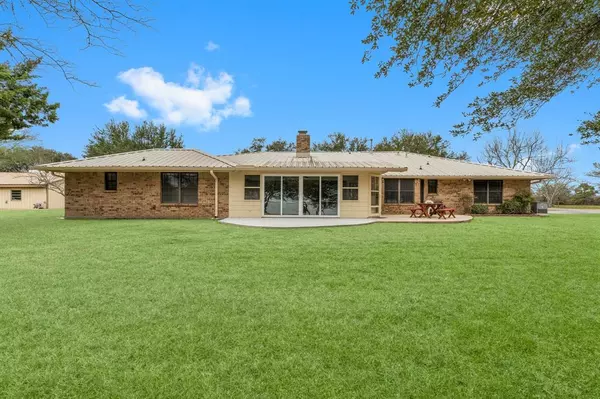$850,000
For more information regarding the value of a property, please contact us for a free consultation.
5124 Kendall RD Beach City, TX 77523
3 Beds
2.1 Baths
2,876 SqFt
Key Details
Property Type Single Family Home
Listing Status Sold
Purchase Type For Sale
Square Footage 2,876 sqft
Price per Sqft $292
Subdivision Cotton Lake Estate
MLS Listing ID 81517641
Sold Date 07/03/24
Style Traditional
Bedrooms 3
Full Baths 2
Half Baths 1
Year Built 1981
Annual Tax Amount $4,707
Tax Year 2023
Lot Size 5.000 Acres
Acres 5.0
Property Description
Stunningly remodeled one story home situated on 5 acres on Dutton Lake, with beautiful lake views! Remodel includes: ceramic tile floors, recessed lighting, ceiling fans, plumbing fixtures, crown molding and baseboards, tankless water heater, window blinds. Light and bright throughout! New French doors lead into the office/bonus room. The living room boasts a vaulted ceiling and is anchored by the fireplace, open to the kitchen which enjoys new quartz counters, a farm style porcelain sink, new appliances and garbage disposal, and a convenient pot filler above the stove. Master bath features a new large shower with built-in bench, double vanity and dual walk-in closets. New sliding glass doors lead from the sunroom onto the expanded patio and the lake. New rain gutters, fresh exterior paint. Whole house generator on propane. 35x31 shop and a 23x36 equipment lean-to shed. Fresh landscaping; mature oak trees. No HOA dues and agriculture welcome!
Location
State TX
County Chambers
Area Chambers County West
Rooms
Bedroom Description All Bedrooms Down,En-Suite Bath,Primary Bed - 1st Floor,Walk-In Closet
Other Rooms Breakfast Room, Family Room, Formal Dining, Formal Living, Home Office/Study, Living Area - 1st Floor, Sun Room, Utility Room in House
Master Bathroom Half Bath, Primary Bath: Double Sinks, Primary Bath: Shower Only, Secondary Bath(s): Tub/Shower Combo
Kitchen Kitchen open to Family Room, Pantry, Pot Filler
Interior
Interior Features Fire/Smoke Alarm, Prewired for Alarm System, Window Coverings
Heating Central Gas
Cooling Central Electric
Flooring Tile
Fireplaces Number 1
Fireplaces Type Wood Burning Fireplace
Exterior
Exterior Feature Back Yard, Patio/Deck, Porch, Side Yard, Storage Shed, Workshop
Parking Features Attached Garage
Garage Spaces 2.0
Garage Description Additional Parking, Auto Garage Door Opener, Boat Parking, Workshop
Waterfront Description Lake View,Lakefront
Roof Type Other
Street Surface Concrete
Private Pool No
Building
Lot Description Cul-De-Sac, Water View
Faces West
Story 1
Foundation Slab
Lot Size Range 5 Up to 10 Acres
Sewer Septic Tank
Water Well
Structure Type Brick
New Construction No
Schools
Elementary Schools Barbers Hill South Elementary School
Middle Schools Barbers Hill South Middle School
High Schools Barbers Hill High School
School District 6 - Barbers Hill
Others
Senior Community No
Restrictions Horses Allowed,No Restrictions
Tax ID 2391
Ownership Full Ownership
Energy Description Attic Vents,Ceiling Fans,Generator,Tankless/On-Demand H2O Heater
Acceptable Financing Cash Sale, Conventional
Tax Rate 1.5592
Disclosures Sellers Disclosure
Listing Terms Cash Sale, Conventional
Financing Cash Sale,Conventional
Special Listing Condition Sellers Disclosure
Read Less
Want to know what your home might be worth? Contact us for a FREE valuation!

Our team is ready to help you sell your home for the highest possible price ASAP

Bought with Non-MLS






