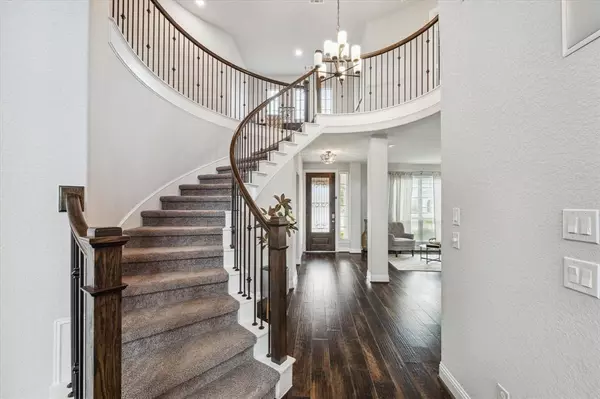$634,900
For more information regarding the value of a property, please contact us for a free consultation.
1823 Evergreen Bay LN Katy, TX 77494
4 Beds
3.1 Baths
3,389 SqFt
Key Details
Property Type Single Family Home
Listing Status Sold
Purchase Type For Sale
Square Footage 3,389 sqft
Price per Sqft $182
Subdivision Young Ranch Sec 5
MLS Listing ID 30245133
Sold Date 07/09/24
Style Contemporary/Modern,Traditional
Bedrooms 4
Full Baths 3
Half Baths 1
HOA Fees $90/ann
HOA Y/N 1
Year Built 2017
Annual Tax Amount $14,118
Tax Year 2023
Lot Size 8,267 Sqft
Acres 0.1898
Property Description
Nestled gracefully in front of a serene waterfront, this aesthetically upgraded marvel of a home stands as a testament to contemporary modern luxury living. The exterior boasts sleek lines and expansive windows that offer breathtaking views of the water, while the architecture seamlessly blends with its natural surroundings. Walking in you will be greeted by a spacious dining & den area followed by an open concept kitchen & family room featuring high ceilings allowing plenty of natural light to flood the space with ambiance. The primary bedroom provides ample space and is a sanctuary away from the rest of the floorplan. Three additional bedrooms provide a relaxing space for family and guests, each thoughtfully designed with modern comfort and style in mind. House features includes built in speaker system, heated pool, and turf green space. This home has been very well maintained- schedule your tour today!
Location
State TX
County Fort Bend
Community Jordan Ranch
Area Katy - Southwest
Rooms
Bedroom Description Primary Bed - 1st Floor,Sitting Area,Walk-In Closet
Other Rooms Breakfast Room, Formal Dining, Formal Living, Gameroom Up, Home Office/Study
Master Bathroom Half Bath, Hollywood Bath
Kitchen Breakfast Bar, Kitchen open to Family Room, Pantry
Interior
Interior Features Alarm System - Leased, Wired for Sound
Heating Central Gas
Cooling Central Electric
Flooring Carpet, Tile, Wood
Fireplaces Number 1
Fireplaces Type Gaslog Fireplace
Exterior
Exterior Feature Artificial Turf, Back Green Space, Back Yard Fenced, Porch
Parking Features Attached Garage
Garage Spaces 2.0
Garage Description Auto Garage Door Opener
Pool Heated, In Ground
Waterfront Description Lake View
Roof Type Composition
Street Surface Concrete
Private Pool Yes
Building
Lot Description Water View
Story 2
Foundation Slab
Lot Size Range 0 Up To 1/4 Acre
Water Water District
Structure Type Brick,Cement Board,Stone
New Construction No
Schools
Elementary Schools Bryant Elementary School (Katy)
Middle Schools Woodcreek Junior High School
High Schools Katy High School
School District 30 - Katy
Others
HOA Fee Include Clubhouse,Grounds,Recreational Facilities
Senior Community No
Restrictions Deed Restrictions
Tax ID 9800-05-002-0020-914
Energy Description Attic Vents,Digital Program Thermostat,Energy Star/CFL/LED Lights,High-Efficiency HVAC,HVAC>13 SEER,Insulated Doors,Insulated/Low-E windows,Insulation - Blown Fiberglass,Radiant Attic Barrier
Tax Rate 2.8983
Disclosures Sellers Disclosure
Green/Energy Cert Energy Star Qualified Home
Special Listing Condition Sellers Disclosure
Read Less
Want to know what your home might be worth? Contact us for a FREE valuation!

Our team is ready to help you sell your home for the highest possible price ASAP

Bought with RE/MAX Cinco Ranch






