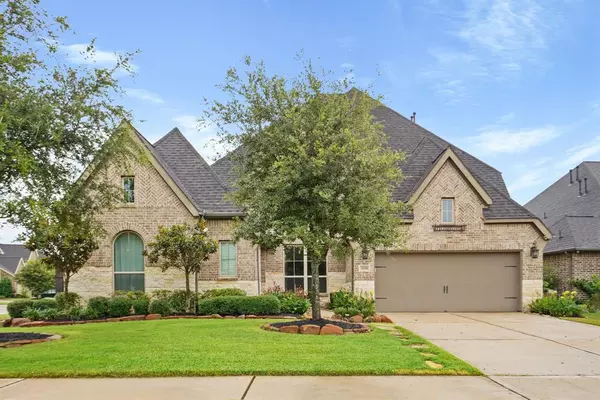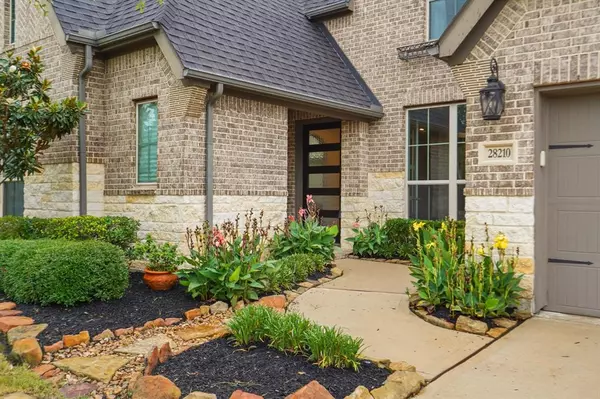$850,000
For more information regarding the value of a property, please contact us for a free consultation.
28210 Hidden Brook LN Fulshear, TX 77441
5 Beds
5.1 Baths
3,758 SqFt
Key Details
Property Type Single Family Home
Listing Status Sold
Purchase Type For Sale
Square Footage 3,758 sqft
Price per Sqft $220
Subdivision Cross Creek Ranch
MLS Listing ID 78597305
Sold Date 07/12/24
Style Traditional
Bedrooms 5
Full Baths 5
Half Baths 1
HOA Fees $116/ann
HOA Y/N 1
Year Built 2018
Annual Tax Amount $15,432
Tax Year 2023
Lot Size 8,830 Sqft
Acres 0.2027
Property Description
Welcome to your dream home! This exquisite 5-bedroom, 5.5-bathroom residence offers luxury and comfort. Step inside to discover an inviting open floor plan, perfect for family gatherings or elegant entertaining. The chef-inspired kitchen boasts sleek countertops and ample storage space. Additionally, a second bedroom located downstairs comes complete with its own en-suite bathroom. A versatile media/flex room offers endless possibilities for customization to suit your lifestyle needs. Upstairs, a generously sized game room awaits, along with three more bedrooms, each featuring its own bathroom. And let's not forget the third car garage, expertly converted into a man cave/workshop, complete with plumbing for water and AC, offering the perfect space for tinkering or relaxation. Outside, enjoy your own private oasis with a large covered patio ready for grilling, a sparkling pool, and a soothing spa, all surrounded by lush landscaping. New carpet downstairs!
Location
State TX
County Fort Bend
Community Cross Creek Ranch
Area Katy - Southwest
Rooms
Bedroom Description 2 Bedrooms Down,Primary Bed - 1st Floor,Walk-In Closet
Other Rooms Family Room, Gameroom Up, Home Office/Study, Media
Master Bathroom Full Secondary Bathroom Down, Primary Bath: Double Sinks
Kitchen Kitchen open to Family Room, Pantry
Interior
Heating Central Gas
Cooling Central Electric
Fireplaces Number 1
Exterior
Parking Features Attached Garage
Garage Spaces 2.0
Pool Gunite
Roof Type Composition
Private Pool Yes
Building
Lot Description Cul-De-Sac
Story 2
Foundation Slab
Lot Size Range 0 Up To 1/4 Acre
Water Water District
Structure Type Brick
New Construction No
Schools
Elementary Schools Campbell Elementary School (Katy)
Middle Schools Adams Junior High School
High Schools Jordan High School
School District 30 - Katy
Others
Senior Community No
Restrictions Deed Restrictions
Tax ID 2711-01-001-0120-914
Acceptable Financing Cash Sale, Conventional, FHA, VA
Tax Rate 2.8327
Disclosures Exclusions
Listing Terms Cash Sale, Conventional, FHA, VA
Financing Cash Sale,Conventional,FHA,VA
Special Listing Condition Exclusions
Read Less
Want to know what your home might be worth? Contact us for a FREE valuation!

Our team is ready to help you sell your home for the highest possible price ASAP

Bought with Realm Real Estate Professionals - Katy





