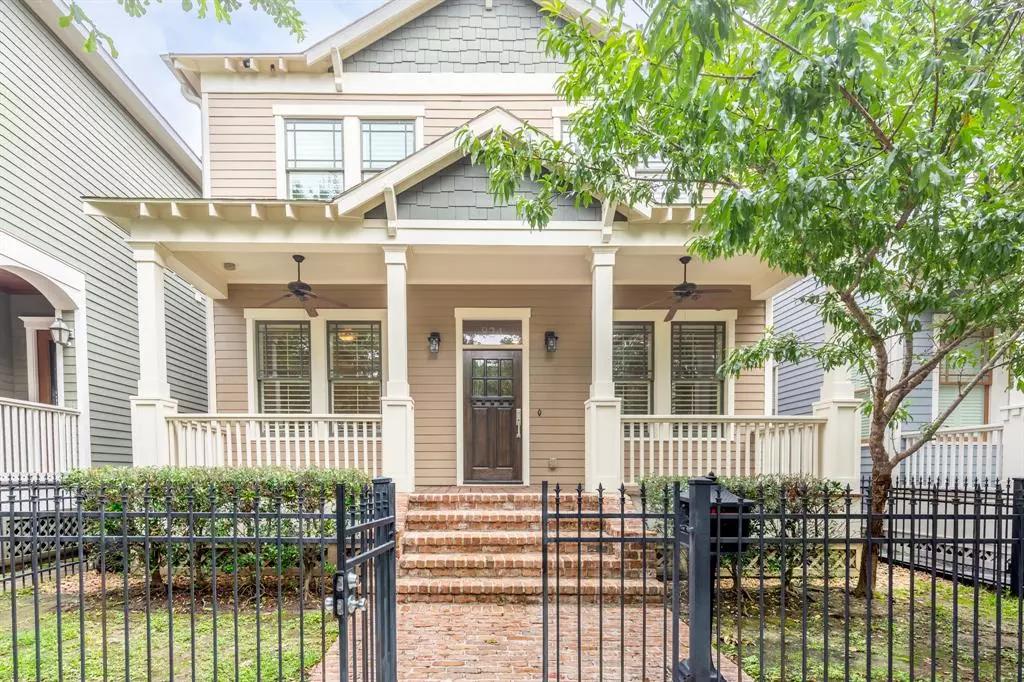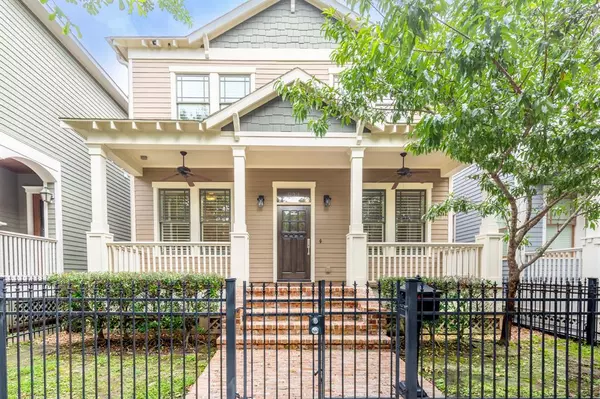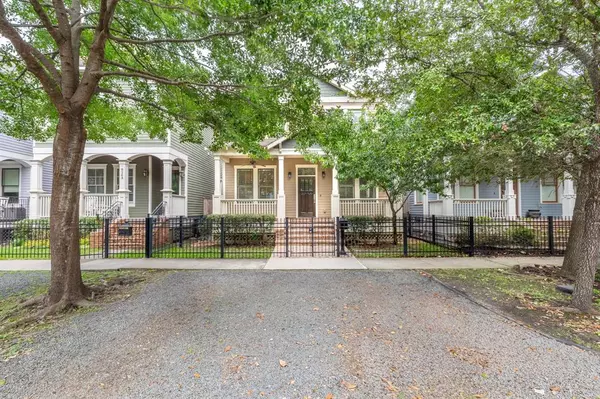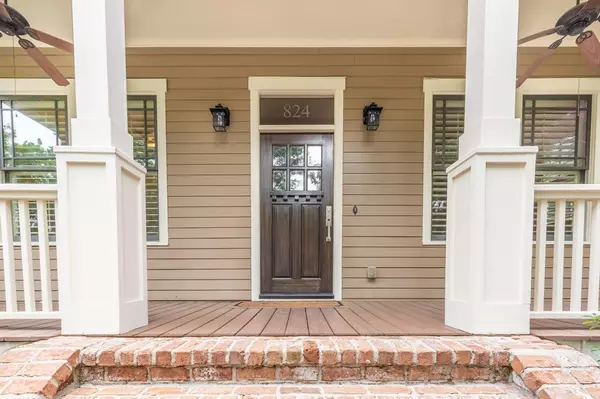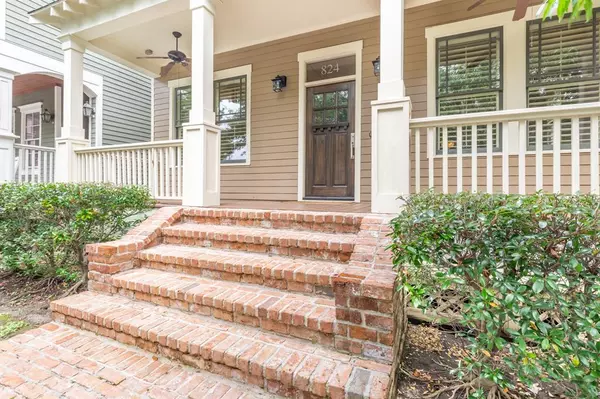$965,000
For more information regarding the value of a property, please contact us for a free consultation.
824 Tulane ST Houston, TX 77007
3 Beds
3 Baths
2,376 SqFt
Key Details
Property Type Single Family Home
Listing Status Sold
Purchase Type For Sale
Square Footage 2,376 sqft
Price per Sqft $397
Subdivision Houston Heights
MLS Listing ID 51334510
Sold Date 07/15/24
Style Craftsman,Traditional
Bedrooms 3
Full Baths 3
Year Built 2011
Annual Tax Amount $18,542
Tax Year 2023
Lot Size 4,400 Sqft
Acres 0.101
Property Description
Wonderful Craftsman home located in a premiere part of the Heights. Just minutes from I-10, Shepherd and Heights Blvd. And, just a few blocks from the hiking/biking trail. Open concept floor plan great for entertaining. Study/Office on first floor has a nice sized closet and is adjacent to a full bathroom so it can be utilized as a 4th bedroom. Hardwoods and tile throughout. No carpet. Both secondary rooms are not only quite spacious but one also has a large walk-in closet. Spacious back yard with plenty of potential. Large trees in the front yard. Two extra public parking spaces in the front of the house that are not street parking. Beautiful black granite countertops in the kitchen. Stainless steel appliances. Refrigerator, washer and dryer will stay. Plantation shutters throughout the entire home. Three full bathrooms. Tray ceilings in primary bedroom. Covered front and back porches. Alley entrance for 2-car garage.
Location
State TX
County Harris
Area Heights/Greater Heights
Rooms
Bedroom Description All Bedrooms Up,En-Suite Bath,Primary Bed - 2nd Floor,Sitting Area,Walk-In Closet
Other Rooms Family Room, Formal Dining, Formal Living, Home Office/Study, Living Area - 1st Floor, Utility Room in House
Master Bathroom Full Secondary Bathroom Down, Primary Bath: Double Sinks, Primary Bath: Jetted Tub, Primary Bath: Separate Shower, Secondary Bath(s): Tub/Shower Combo
Den/Bedroom Plus 4
Kitchen Breakfast Bar, Kitchen open to Family Room, Under Cabinet Lighting
Interior
Interior Features Alarm System - Owned, Dryer Included, Fire/Smoke Alarm, Refrigerator Included, Washer Included
Heating Central Gas, Zoned
Cooling Central Electric, Zoned
Flooring Tile, Wood
Exterior
Exterior Feature Back Yard Fenced, Covered Patio/Deck, Private Driveway
Parking Features Detached Garage
Garage Spaces 2.0
Garage Description Additional Parking, Auto Garage Door Opener
Roof Type Composition
Street Surface Concrete
Private Pool No
Building
Lot Description Other
Faces West
Story 2
Foundation Pier & Beam
Lot Size Range 0 Up To 1/4 Acre
Builder Name T&W Builders
Sewer Public Sewer
Water Public Water
Structure Type Cement Board
New Construction No
Schools
Elementary Schools Love Elementary School
Middle Schools Hogg Middle School (Houston)
High Schools Heights High School
School District 27 - Houston
Others
Senior Community No
Restrictions No Restrictions
Tax ID 020-239-000-0045
Energy Description Ceiling Fans,Digital Program Thermostat
Acceptable Financing Cash Sale, Conventional, FHA
Tax Rate 2.0148
Disclosures Sellers Disclosure, Special Addendum
Listing Terms Cash Sale, Conventional, FHA
Financing Cash Sale,Conventional,FHA
Special Listing Condition Sellers Disclosure, Special Addendum
Read Less
Want to know what your home might be worth? Contact us for a FREE valuation!

Our team is ready to help you sell your home for the highest possible price ASAP

Bought with Lappin Properties


