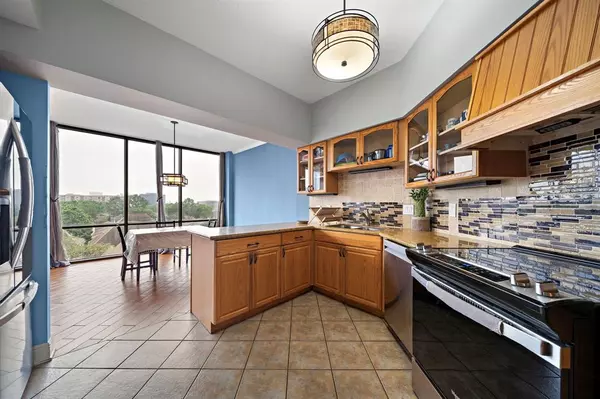$265,000
For more information regarding the value of a property, please contact us for a free consultation.
1111 Bering DR #501 Houston, TX 77057
2 Beds
2 Baths
1,506 SqFt
Key Details
Property Type Condo
Listing Status Sold
Purchase Type For Sale
Square Footage 1,506 sqft
Price per Sqft $144
Subdivision St Clair Condo
MLS Listing ID 58282346
Sold Date 07/15/24
Bedrooms 2
Full Baths 2
HOA Fees $1,504/mo
Year Built 1981
Annual Tax Amount $5,645
Tax Year 2023
Property Description
This beautiful, well-kept 2 bedroom/2 bathroom condo has southeast views of Tanglewood & the Galleria. Great kitchen with under cabinet lighting, stainless steel appliances, glass front accent cabinets, and granite opens to the dining area. The walls of windows in each room fill the space with abundant natural light. Enjoy 2 balconies, 1 of which are accessible from both bedrooms. Beautifully primary bathroom with double sinks & walk-in shower with 2 shower heads. You'll find ample storage throughout & no carpet! Building amenities included assigned, gated parking on 1st level of the garage, fitness center, pool w/ sundeck, tennis, doorman/concierge & climate-controlled personal storage unit. All appliances included and less than 1 year old. The A/C unit is 1 year old.
Location
State TX
County Harris
Area Galleria
Building/Complex Name ST CLAIR
Rooms
Other Rooms 1 Living Area, Kitchen/Dining Combo, Utility Room in House
Master Bathroom Primary Bath: Double Sinks, Primary Bath: Shower Only, Secondary Bath(s): Shower Only
Kitchen Pantry, Under Cabinet Lighting
Interior
Interior Features Balcony, Chilled Water System, Crown Molding, Refrigerator Included, Window Coverings
Heating Central Electric
Cooling Central Electric
Flooring Tile
Appliance Dryer Included, Refrigerator, Stacked, Washer Included
Dryer Utilities 1
Exterior
Exterior Feature Balcony/Terrace, Exercise Room, Party Room, Service Elevator, Storage, Tennis, Trash Chute
View East, South
Street Surface Concrete
Total Parking Spaces 2
Private Pool No
Building
Faces North
New Construction No
Schools
Elementary Schools Briargrove Elementary School
Middle Schools Tanglewood Middle School
High Schools Wisdom High School
School District 27 - Houston
Others
HOA Fee Include Building & Grounds,Clubhouse,Concierge,Courtesy Patrol,Insurance Common Area,Limited Access,Recreational Facilities,Trash Removal,Water and Sewer
Senior Community No
Tax ID 115-122-005-0001
Ownership Full Ownership
Acceptable Financing Cash Sale, Conventional
Tax Rate 2.0148
Disclosures HOA First Right of Refusal, Sellers Disclosure
Listing Terms Cash Sale, Conventional
Financing Cash Sale,Conventional
Special Listing Condition HOA First Right of Refusal, Sellers Disclosure
Read Less
Want to know what your home might be worth? Contact us for a FREE valuation!

Our team is ready to help you sell your home for the highest possible price ASAP

Bought with Houston Association of REALTORS






