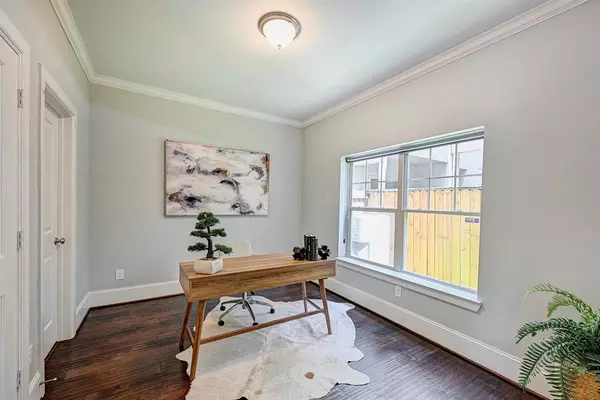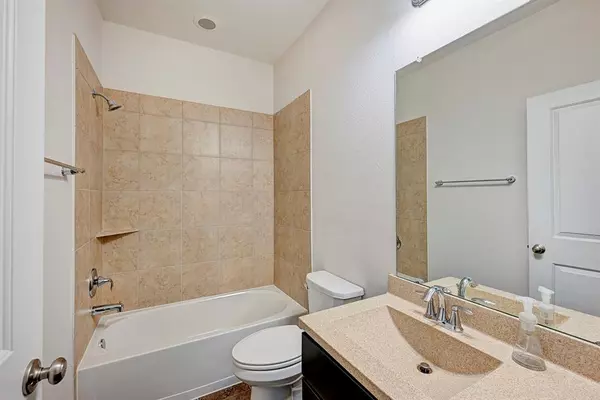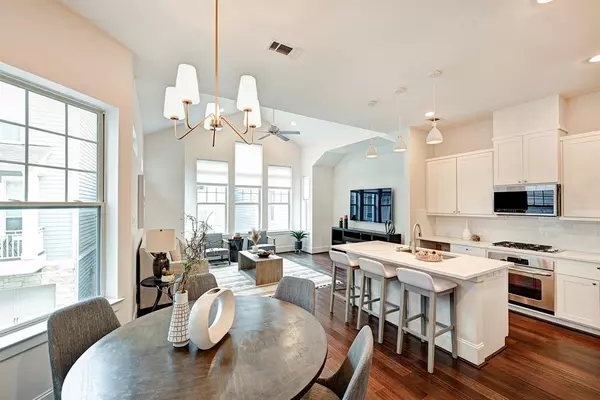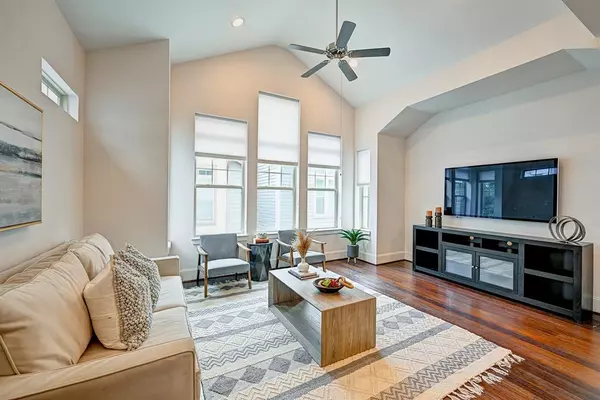$519,000
For more information regarding the value of a property, please contact us for a free consultation.
777 Waverly ST Houston, TX 77007
3 Beds
3 Baths
1,824 SqFt
Key Details
Property Type Single Family Home
Listing Status Sold
Purchase Type For Sale
Square Footage 1,824 sqft
Price per Sqft $284
Subdivision Waterhill Homes At The Heights
MLS Listing ID 30242219
Sold Date 07/15/24
Style Traditional
Bedrooms 3
Full Baths 3
HOA Fees $174/ann
HOA Y/N 1
Year Built 2012
Annual Tax Amount $8,192
Tax Year 2023
Lot Size 1,406 Sqft
Acres 0.0323
Property Description
Picturesque, free-standing patio home in a gated community! Located along the Heights Hike and Bike trail and near an array of desirable restaurants, this home offers an idyllic blend of urban convenience & outdoor adventure! Gleaming wood floors lead the way through sunlit spaces adorned with soaring ceilings. Designed for effortless living, there is a bedroom on each floor and a utility room on the first & third floors. The recently updated kitchen, featuring an island & breakfast bar, overlooks the dining area & light-filled living room, creating the perfect setting for entertainment. Retreat to the third-floor primary suite, where a recessed ceiling, large walk-in closet, and luxurious bathroom await! Outside, a private patio & wrap-around backyard with turf provide the ideal backdrop for quiet moments of relaxation. Plus your pups will enjoy the large, gated dog park within the community! Schedule your appointment today and make this stunning property your own! All info per Seller
Location
State TX
County Harris
Area Heights/Greater Heights
Rooms
Bedroom Description 1 Bedroom Down - Not Primary BR,En-Suite Bath,Primary Bed - 3rd Floor,Walk-In Closet
Other Rooms 1 Living Area, Kitchen/Dining Combo, Living/Dining Combo, Utility Room in House
Master Bathroom Primary Bath: Double Sinks, Primary Bath: Separate Shower, Primary Bath: Soaking Tub, Secondary Bath(s): Tub/Shower Combo
Den/Bedroom Plus 3
Kitchen Island w/o Cooktop, Kitchen open to Family Room, Pantry
Interior
Interior Features Alarm System - Owned, Dryer Included, High Ceiling, Prewired for Alarm System, Refrigerator Included, Washer Included, Window Coverings
Heating Central Gas
Cooling Central Electric
Flooring Bamboo, Tile
Exterior
Exterior Feature Artificial Turf, Back Yard Fenced, Controlled Subdivision Access
Garage Attached Garage
Garage Spaces 2.0
Garage Description Auto Driveway Gate, Auto Garage Door Opener
Roof Type Composition
Accessibility Automatic Gate, Driveway Gate
Private Pool No
Building
Lot Description Patio Lot
Faces South
Story 3
Foundation Slab
Lot Size Range 0 Up To 1/4 Acre
Builder Name David Weekley
Sewer Public Sewer
Water Public Water
Structure Type Cement Board
New Construction No
Schools
Elementary Schools Love Elementary School
Middle Schools Hogg Middle School (Houston)
High Schools Heights High School
School District 27 - Houston
Others
HOA Fee Include Grounds,Other
Senior Community No
Restrictions Unknown
Tax ID 129-106-001-0032
Ownership Full Ownership
Energy Description Ceiling Fans,Digital Program Thermostat
Acceptable Financing Cash Sale, Conventional
Tax Rate 2.0148
Disclosures Sellers Disclosure
Listing Terms Cash Sale, Conventional
Financing Cash Sale,Conventional
Special Listing Condition Sellers Disclosure
Read Less
Want to know what your home might be worth? Contact us for a FREE valuation!

Our team is ready to help you sell your home for the highest possible price ASAP

Bought with Martha Turner Sotheby's International Realty






